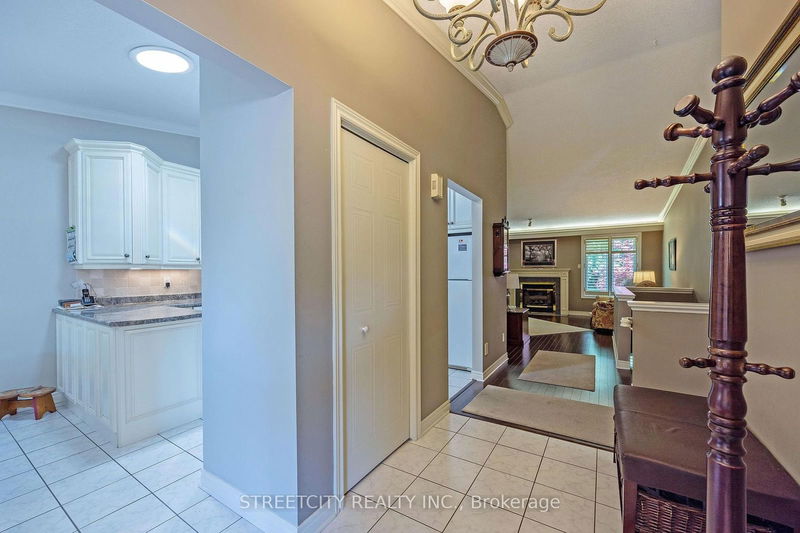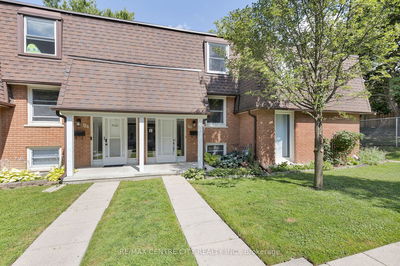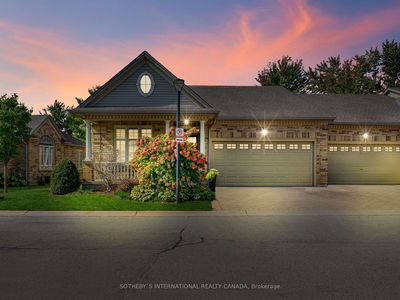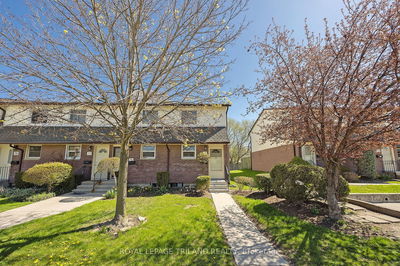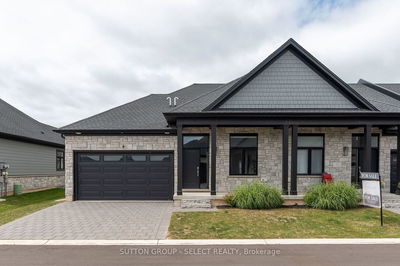8 - 445 Riverside
North N | London
$629,900.00
Listed 18 days ago
- 2 bed
- 3 bath
- 1400-1599 sqft
- 4.0 parking
- Condo Townhouse
Instant Estimate
$618,742
-$11,158 compared to list price
Upper range
$669,656
Mid range
$618,742
Lower range
$567,828
Property history
- Sep 20, 2024
- 18 days ago
Sold Conditionally with Escalation Clause
Listed for $629,900.00 • on market
- Jul 16, 2024
- 3 months ago
Terminated
Listed for $659,900.00 • 2 months on market
- Jul 13, 2007
- 17 years ago
Sold for $285,000.00
Listed for $289,900.00 • about 1 month on market
- Sep 16, 1999
- 25 years ago
Sold for $181,000.00
Listed for $184,900.00 • 3 months on market
- Sep 24, 1997
- 27 years ago
Sold for $184,000.00
Listed for $186,900.00 • 28 days on market
Location & area
Schools nearby
Home Details
- Description
- Location ++++!!!Beautifully appointed in a parklike setting in the heart of London. This well maintained 2+2 bedroom 2 bath end unit 2 car garage overlooking greenspace features large principal rooms including master with ensuite, main floor laundry, bright eat in kitchen overlooking front courtyard, gas fireplace on main, lower level has 2 full bedrooms, 3 pc bat and large family room with terrace door out to private terrace overlooking trees and greenspace. This home will not disappoint!!!
- Additional media
- -
- Property taxes
- $4,263.10 per year / $355.26 per month
- Condo fees
- $540.00
- Basement
- Fin W/O
- Basement
- Sep Entrance
- Year build
- 31-50
- Type
- Condo Townhouse
- Bedrooms
- 2 + 2
- Bathrooms
- 3
- Pet rules
- Restrict
- Parking spots
- 4.0 Total | 2.0 Garage
- Parking types
- Exclusive
- Floor
- -
- Balcony
- Terr
- Pool
- -
- External material
- Brick
- Roof type
- -
- Lot frontage
- -
- Lot depth
- -
- Heating
- Forced Air
- Fire place(s)
- Y
- Locker
- None
- Building amenities
- Bbqs Allowed
- Main
- Kitchen
- 10’12” x 10’6”
- Living
- 18’8” x 17’10”
- Breakfast
- 10’12” x 9’6”
- Prim Bdrm
- 14’0” x 12’0”
- Laundry
- 4’12” x 2’12”
- 2nd Br
- 12’4” x 10’0”
- Bathroom
- 0’0” x 0’0”
- Bathroom
- 0’0” x 0’0”
- Lower
- Br
- 12’6” x 12’6”
- Br
- 12’0” x 11’5”
- Family
- 24’0” x 18’5”
- Bathroom
- 0’0” x 0’0”
Listing Brokerage
- MLS® Listing
- X9359999
- Brokerage
- STREETCITY REALTY INC.
Similar homes for sale
These homes have similar price range, details and proximity to 445 Riverside




