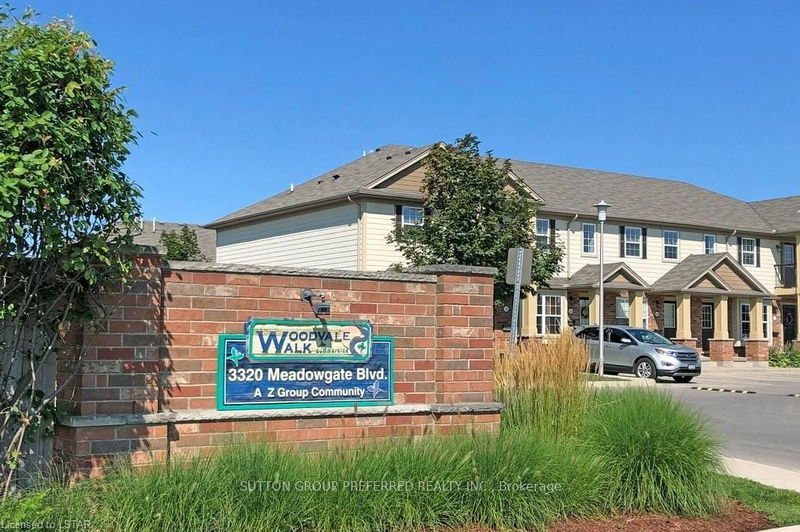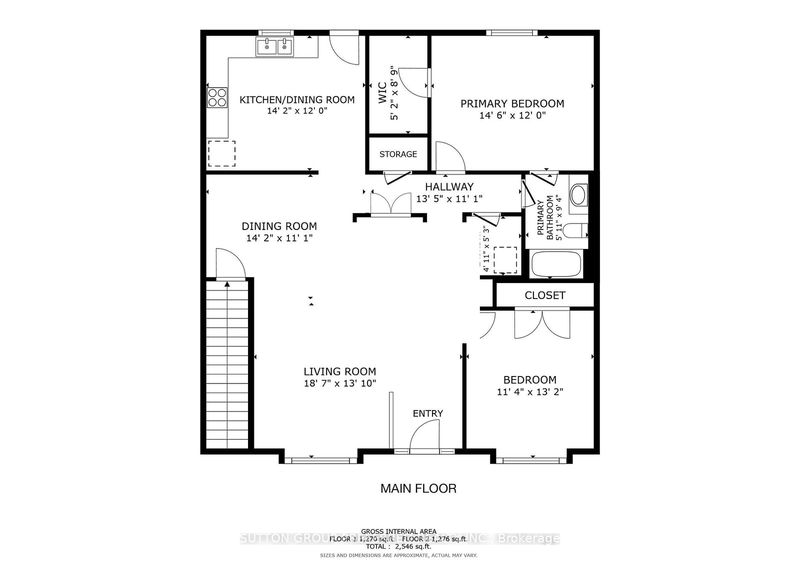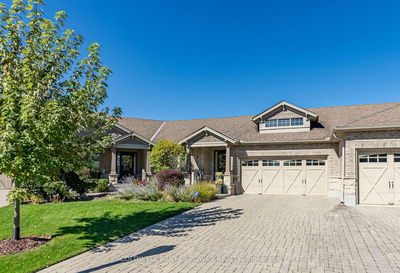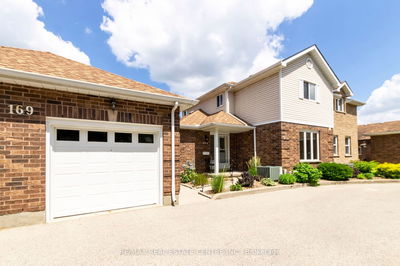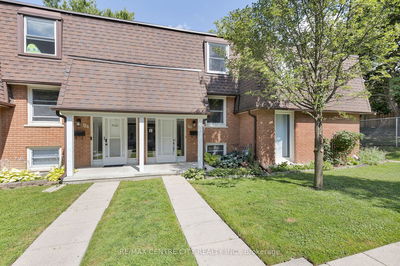50 - 3320 Meadowgate
South U | London
$489,900.00
Listed about 2 months ago
- 2 bed
- 2 bath
- 1200-1399 sqft
- 1.0 parking
- Condo Townhouse
Instant Estimate
$493,127
+$3,227 compared to list price
Upper range
$515,141
Mid range
$493,127
Lower range
$471,113
Property history
- Aug 9, 2024
- 2 months ago
Price Change
Listed for $489,900.00 • about 2 months on market
Location & area
Schools nearby
Home Details
- Description
- NOTE: THIS IS NOT A TWO-STORY TOWNHOUSE!!! You will be impressed with this immaculate one-floor bungalow townhouse, professionally painted with a new stainless stove and dishwasher. The original owner has taken great care in updating this main-floor living home. Check out the size of the living/dining room, large bedrooms and the brightness of this unit. See the floor plans. The large kitchen has a patio door leading to a recent pressure-washed deck for you to enjoy watching the world go by and do a BBQ or bird watch. This two-bedroom, one-and-one-half bathroom, all on the main floor, is an ideal home for those who wish to travel or want a one-floor living arrangement with zero stairs. Laundry is on the main floor. The large, high, dry basement is unspoiled for storing your 'stuff' and has easy access to Veterans Parkway and 401 Highway. Book your showing today, and you will not be disappointed with the price, condition, and neighbourhood! Facilities within a 20-minute walk are 2 Playgrounds, 2 Tennis Courts, 3 Basketball Courts and 6 Sports Fields!
- Additional media
- https://video214.com/play/i0CUjxNY40eA9BTXBzU4qg/s/dark
- Property taxes
- $2,719.00 per year / $226.58 per month
- Condo fees
- $280.00
- Basement
- Unfinished
- Year build
- 11-15
- Type
- Condo Townhouse
- Bedrooms
- 2
- Bathrooms
- 2
- Pet rules
- Restrict
- Parking spots
- 1.0 Total
- Parking types
- Exclusive
- Floor
- -
- Balcony
- None
- Pool
- -
- External material
- Brick
- Roof type
- -
- Lot frontage
- -
- Lot depth
- -
- Heating
- Forced Air
- Fire place(s)
- N
- Locker
- None
- Building amenities
- Visitor Parking
- Main
- Living
- 18’7” x 13’10”
- Dining
- 14’2” x 11’1”
- Kitchen
- 14’2” x 12’0”
- Prim Bdrm
- 14’6” x 12’0”
- Br
- 11’4” x 13’2”
- Bsmt
- Other
- 34’5” x 36’9”
Listing Brokerage
- MLS® Listing
- X9246872
- Brokerage
- SUTTON GROUP PREFERRED REALTY INC.
Similar homes for sale
These homes have similar price range, details and proximity to 3320 Meadowgate
