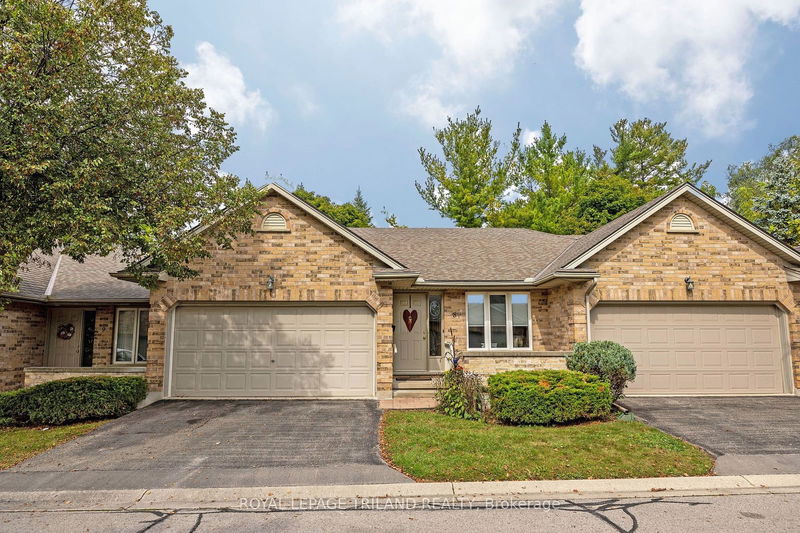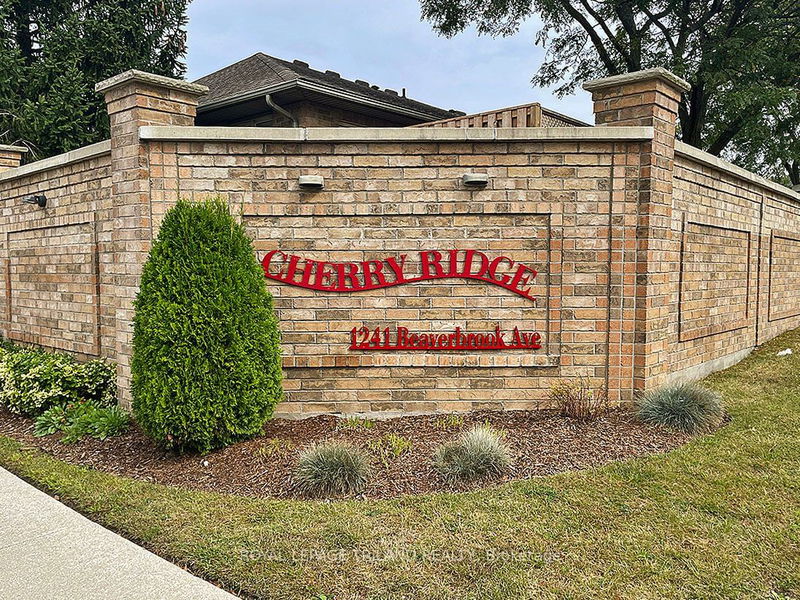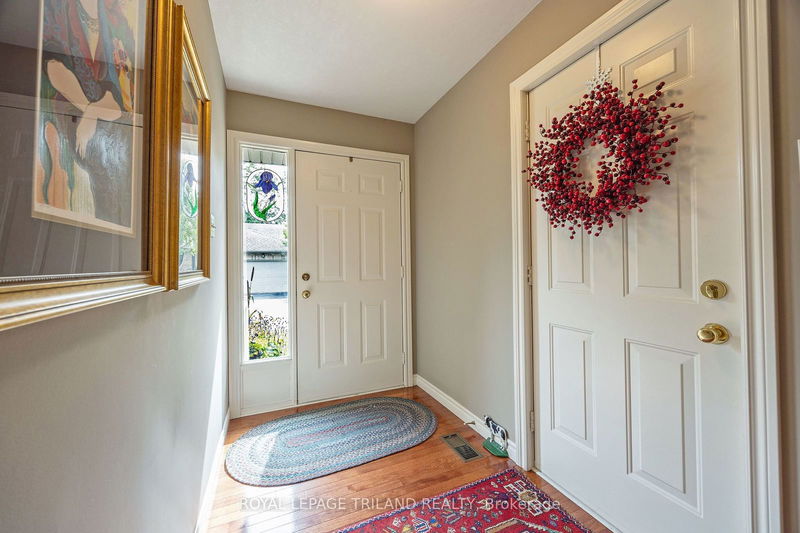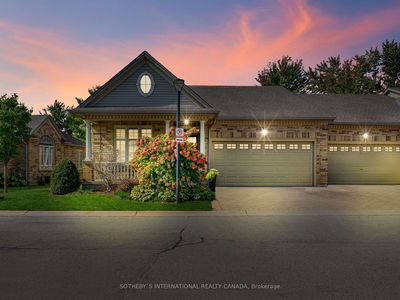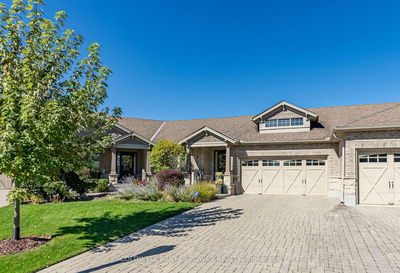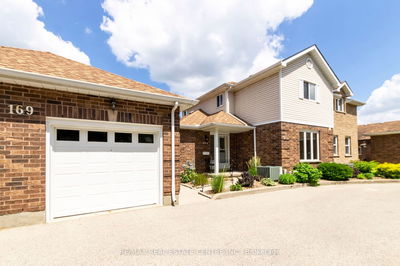8 - 1241 Beaverbrook
North N | London
$599,900.00
Listed 9 days ago
- 2 bed
- 3 bath
- 1200-1399 sqft
- 4.0 parking
- Condo Townhouse
Instant Estimate
$598,308
-$1,592 compared to list price
Upper range
$641,853
Mid range
$598,308
Lower range
$554,763
Property history
- Now
- Listed on Sep 29, 2024
Listed for $599,900.00
9 days on market
- Aug 30, 2011
- 13 years ago
Sold for $258,000.00
Listed for $262,900.00 • 3 months on market
Location & area
Schools nearby
Home Details
- Description
- Welcome to Cherry Ridge. Fabulous open concept condo. Premium cul-de-sac location within the complex. This home features a really nice spacious foyer, Cathedral ceilings, hardwood flooring, a beautiful white kitchen with granite counters, trendy custom back splash, boasts two eating areas, lots of cupboards and newer stainless steel appliances. The master bedroom has carpet, double closets, TV hook up and an ensuite bathroom. The second bedroom/den/office faces the front of the condo and courtyard, this room has a closet. Main floor laundry with lots of shelves. The lower level has a huge comfortable family room, a large bedroom and 3 pc bath. Perfect for overnight guests or family visitors. Another two large storage rooms finish the lower level. Off we go to a sunny front courtyard at the front and an amazing deck complete with a newer awning at the back featuring trees and green space. Very private. This condo is in great condition, tastefully decorated in warm rich colour and custom window coverings. Just waiting for its new owner. See this one first.
- Additional media
- https://unbranded.youriguide.com/8_1241_beaverbrook_ave_london_on/
- Property taxes
- $3,625.00 per year / $302.08 per month
- Condo fees
- $455.00
- Basement
- Finished
- Year build
- 16-30
- Type
- Condo Townhouse
- Bedrooms
- 2 + 1
- Bathrooms
- 3
- Pet rules
- Restrict
- Parking spots
- 4.0 Total | 2.0 Garage
- Parking types
- Exclusive
- Floor
- -
- Balcony
- Terr
- Pool
- -
- External material
- Brick
- Roof type
- -
- Lot frontage
- -
- Lot depth
- -
- Heating
- Forced Air
- Fire place(s)
- Y
- Locker
- None
- Building amenities
- Bbqs Allowed
- Main
- Foyer
- 4’11” x 11’2”
- Living
- 16’6” x 19’9”
- Kitchen
- 8’5” x 11’8”
- Prim Bdrm
- 11’10” x 16’2”
- Br
- 8’8” x 11’1”
- Lower
- Family
- 25’5” x 16’11”
- Br
- 13’5” x 13’4”
- Other
- 13’9” x 15’9”
- Other
- 16’9” x 13’5”
- Utility
- 5’7” x 9’5”
Listing Brokerage
- MLS® Listing
- X9374176
- Brokerage
- ROYAL LEPAGE TRILAND REALTY
Similar homes for sale
These homes have similar price range, details and proximity to 1241 Beaverbrook

