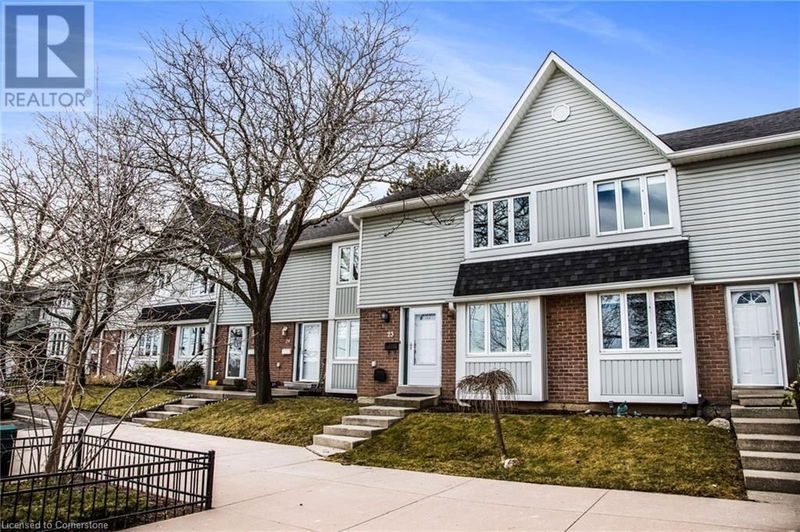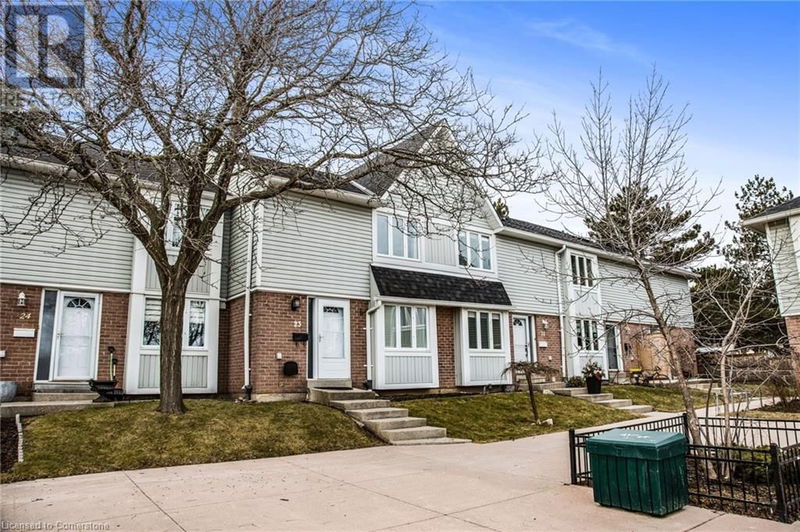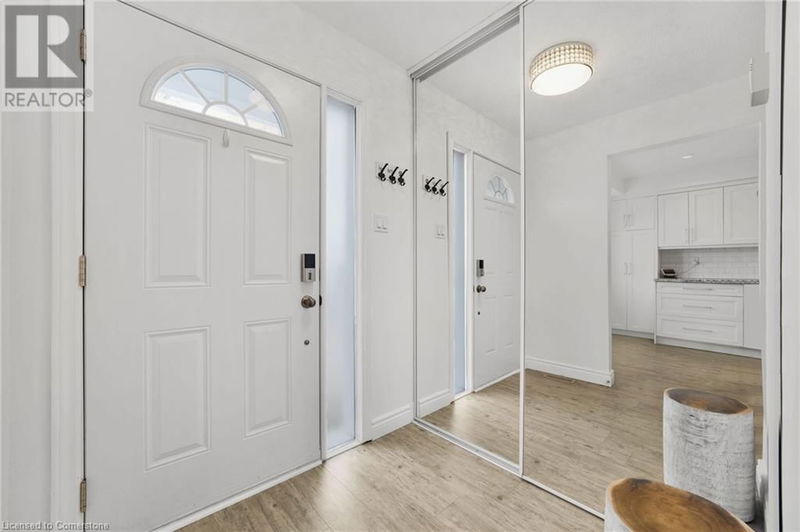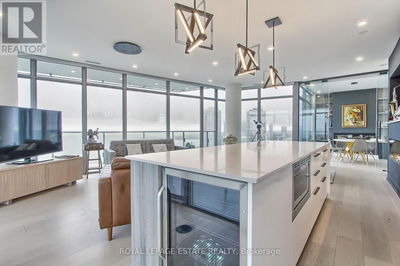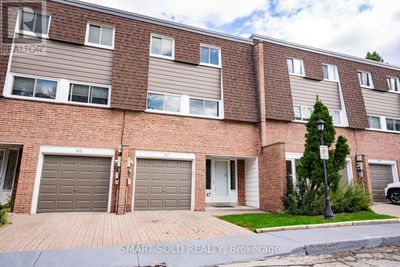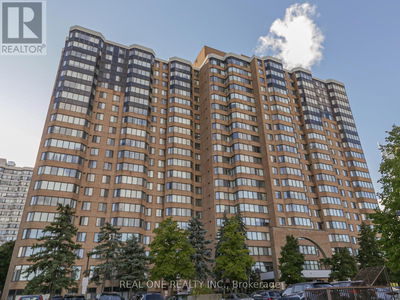3460 SOUTH MILLWAY
0080 - Erin Mills | Mississauga
$849,000.00
Listed 8 days ago
- 3 bed
- 2 bath
- 1,342 sqft
- 2 parking
- Single Family
Property history
- Now
- Listed on Oct 1, 2024
Listed for $849,000.00
8 days on market
Location & area
Schools nearby
Home Details
- Description
- Welcome to this meticulously maintained 3 bedroom condo in the heart of Erin Mills Mississauga. Located minutes to Hwy 407, Hwy 403 & QEW this property is a commuters delight. It's also minutes to Credit Valley Hospital, University of Toronto (Mississauga Campus), Erin Mills Town Center, public transit, shopping & schools. This lovely townhouse is bright & modern. It features a professionally designed Kitchen complete with NEW custom cabinetry, granite counters, a ceramic tile backsplash & stainless steel appliances. The large open concept Dining & Living rooms have huge windows & a walk out to the private fenced patio & back yard. There is also a NEW 2pc bathroom on this level. Upstairs are 3 good sized bedrooms with large wall to wall closets and a NEW 4pc bathroom. All flooring in this home has been updated recently. The basement has high ceilings, is dry and ready for your final touches. There are 2 exclusive parking spaces included with this property. Don't miss out on this lovely move in ready condo! (id:39198)
- Additional media
- https://listings.airunlimitedcorp.com/sites/ypolzpk/unbranded
- Property taxes
- $3,208.00 per year / $267.33 per month
- Condo fees
- $373.53
- Basement
- Unfinished, Full
- Year build
- 1982
- Type
- Single Family
- Bedrooms
- 3
- Bathrooms
- 2
- Pet rules
- -
- Parking spots
- 2 Total
- Parking types
- -
- Floor
- -
- Balcony
- -
- Pool
- -
- External material
- Brick | Vinyl siding
- Roof type
- -
- Lot frontage
- -
- Lot depth
- -
- Heating
- Forced air, Natural gas
- Fire place(s)
- -
- Locker
- -
- Building amenities
- -
- Basement
- Storage
- ' x '
- Second level
- 4pc Bathroom
- ' x '
- Bedroom
- 7'6'' x 11'4''
- Bedroom
- 9'6'' x 16'3''
- Primary Bedroom
- 10'8'' x 15'4''
- Main level
- 2pc Bathroom
- ' x '
- Living room
- 11'5'' x 17'6''
- Dining room
- 9'1'' x 9'4''
- Kitchen
- 9'3'' x 15'
Listing Brokerage
- MLS® Listing
- XH4184576
- Brokerage
- Michael St. Jean Realty Inc.
Similar homes for sale
These homes have similar price range, details and proximity to 3460 SOUTH MILLWAY

