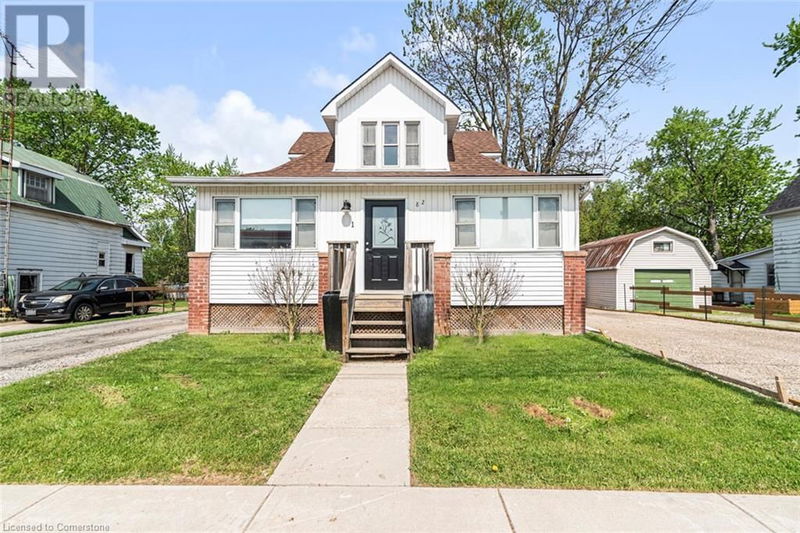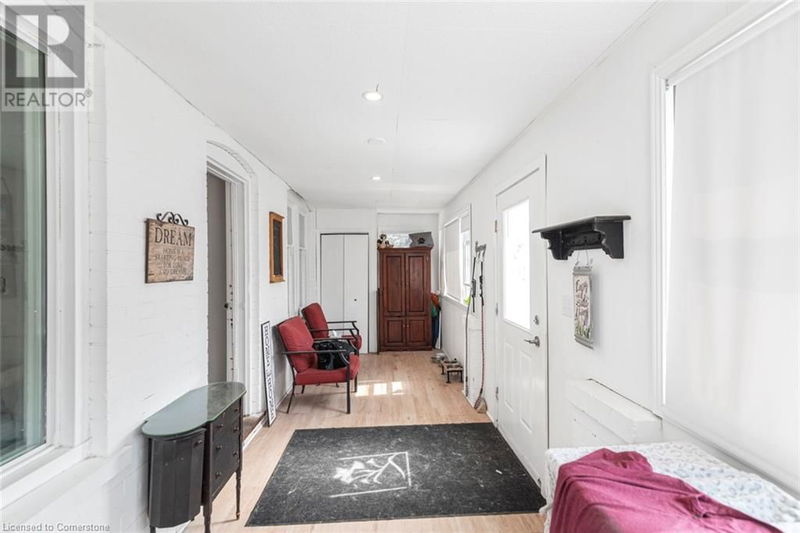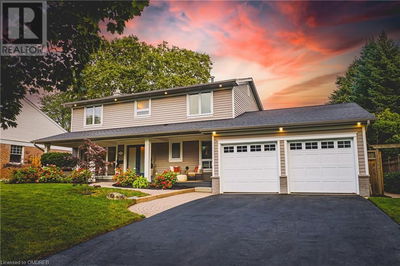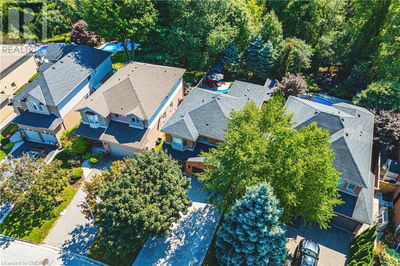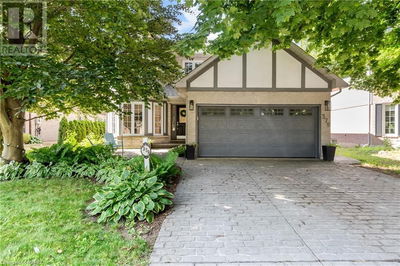82 MAIN
Hagersville | Hagersville
$699,000.00
Listed 20 days ago
- 4 bed
- 3 bath
- 1,944 sqft
- 5 parking
- Single Family
Property history
- Now
- Listed on Sep 17, 2024
Listed for $699,000.00
20 days on market
- May 16, 2024
- 5 months ago
Terminated
Listed for $699,000.00 • on market
Location & area
Schools nearby
Home Details
- Description
- Outstanding opportunity to live in one unit and have tenants pay your mortgage! Upper unit $1495./mth + utilities, and lower unit ($900./mth) currently rented on month to month basis, can be vacated at any time. Main floor is current owners residence. All units have separate hydro. Upper and middle units with central a/c and furnace. Lower unit has baseboard heaters. Each unit has separate laundry. Detached garage and Sea Can for storage. 2 separate driveways (both to be asphalt prior to closing). Fully fenced backyard. (id:39198)
- Additional media
- https://www.venturehomes.ca/virtualtour.asp?tourid=67715
- Property taxes
- $2,700.00 per year / $225.00 per month
- Basement
- Finished, Full
- Year build
- 1927
- Type
- Single Family
- Bedrooms
- 4 + 1
- Bathrooms
- 3
- Parking spots
- 5 Total
- Floor
- -
- Balcony
- -
- Pool
- -
- External material
- Brick | Aluminum siding | Vinyl siding | Metal
- Roof type
- -
- Lot frontage
- -
- Lot depth
- -
- Heating
- Forced air, Natural gas
- Fire place(s)
- -
- Basement
- 3pc Bathroom
- ' x '
- Utility room
- 19'5'' x 21'4''
- Bedroom
- 16'4'' x 6'5''
- Dining room
- 14'2'' x 6'3''
- Kitchen
- 5'7'' x 12'9''
- Living room
- 15'6'' x 18'11''
- Second level
- 4pc Bathroom
- 11'3'' x 6'1''
- Bedroom
- 10'11'' x 9'10''
- Bedroom
- 10'2'' x 10'11''
- Kitchen
- 10'2'' x 13'0''
- Living room
- 10'2'' x 13'0''
- Main level
- 4pc Bathroom
- 6'10'' x 9'8''
- Bedroom
- 9'7'' x 10'2''
- Primary Bedroom
- 10'4'' x 10'2''
- Mud room
- 9'6'' x 18'6''
- Kitchen
- 11'5'' x 15'5''
- Dining room
- 11'1'' x 15'7''
- Living room
- 11'8'' x 11'5''
- Foyer
- 7'0'' x 26'4''
Listing Brokerage
- MLS® Listing
- XH4194150
- Brokerage
- Royal LePage Macro Realty
Similar homes for sale
These homes have similar price range, details and proximity to 82 MAIN
