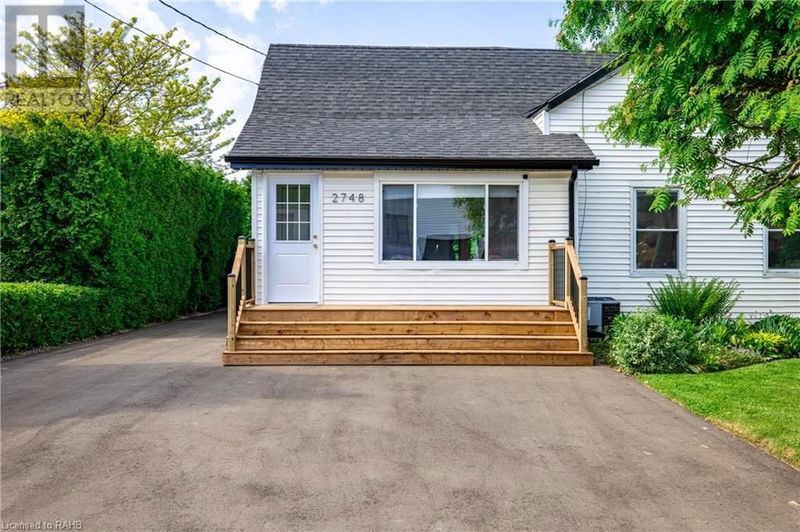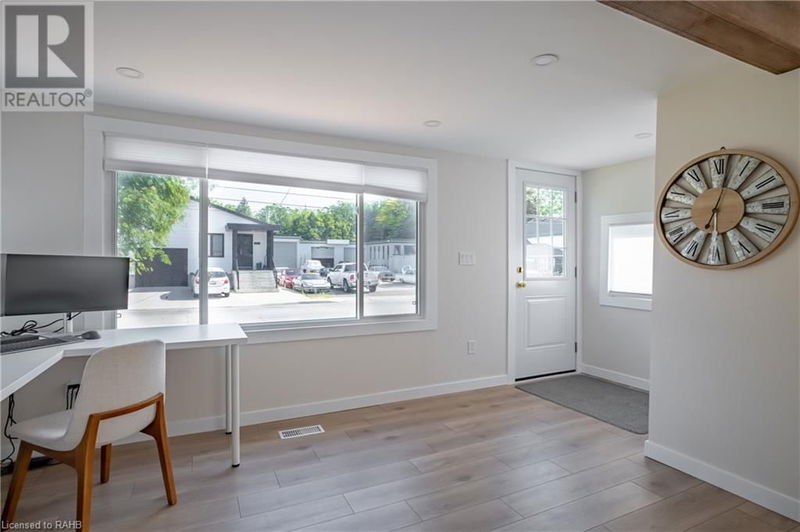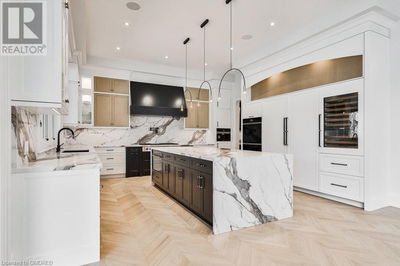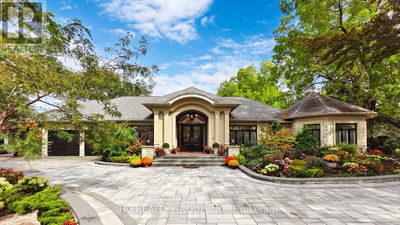2748 Prince William
980 - Lincoln-Jordan/Vineland | Jordan Station
$829,900.00
Listed 20 days ago
- 5 bed
- 2 bath
- 1,842 sqft
- 7 parking
- Single Family
Property history
- Now
- Listed on Sep 17, 2024
Listed for $829,900.00
20 days on market
- May 24, 2024
- 5 months ago
Terminated
Listed for $829,900.00 • on market
Location & area
Schools nearby
Home Details
- Description
- Nestled in Jordan Station, this beautifully renovated home offers a perfect blend of modern comfort and small-town charm. Step inside to discover a stunning new kitchen, complete with sleek countertops, stainless steel appliances, and custom cabinetry, making it a chef's delight. The home features a main floor primary suite with an ensuite bathroom and a walk-in closet, providing ultimate convenience and luxury. Additionally, there is a second bedroom on the main floor, perfect for guests, family members or a private office space. Situated on a generous lot, the property offers ample outdoor space for gardening, entertaining, or simply enjoying the serene surroundings. A large detached garage provides plenty of room for vehicles, toys, storage, or a workshop. This home combines the tranquility of its picturesque location by the lake with the convenience of modern living, making it an ideal retreat for families and professionals alike. The spacious second floor currently with 3 bedrooms is awaiting the new buyers' finishing touches to complete this stunning Niagara home. (id:39198)
- Additional media
- https://youtu.be/k0U_2HGsf_w
- Property taxes
- $3,323.58 per year / $276.97 per month
- Basement
- Unfinished, Partial
- Year build
- 1905
- Type
- Single Family
- Bedrooms
- 5
- Bathrooms
- 2
- Parking spots
- 7 Total
- Floor
- -
- Balcony
- -
- Pool
- -
- External material
- Vinyl siding
- Roof type
- -
- Lot frontage
- -
- Lot depth
- -
- Heating
- Forced air, Natural gas
- Fire place(s)
- -
- Second level
- Bedroom
- 8'5'' x 9'6''
- Bedroom
- 7'5'' x 13'2''
- Bedroom
- 7'5'' x 15'9''
- Main level
- 4pc Bathroom
- ' x '
- Foyer
- 7'3'' x 5'11''
- Office
- 10'8'' x 7'3''
- Bedroom
- 11'6'' x 16'1''
- 2pc Bathroom
- ' x '
- Primary Bedroom
- 16'4'' x 10'10''
- Dining room
- 13'4'' x 11'
- Kitchen
- 13'8'' x 11'7''
- Living room
- 13' x 15'2''
Listing Brokerage
- MLS® Listing
- XH4195082
- Brokerage
- RE/MAX Escarpment Golfi Realty Inc.
Similar homes for sale
These homes have similar price range, details and proximity to 2748 Prince William









