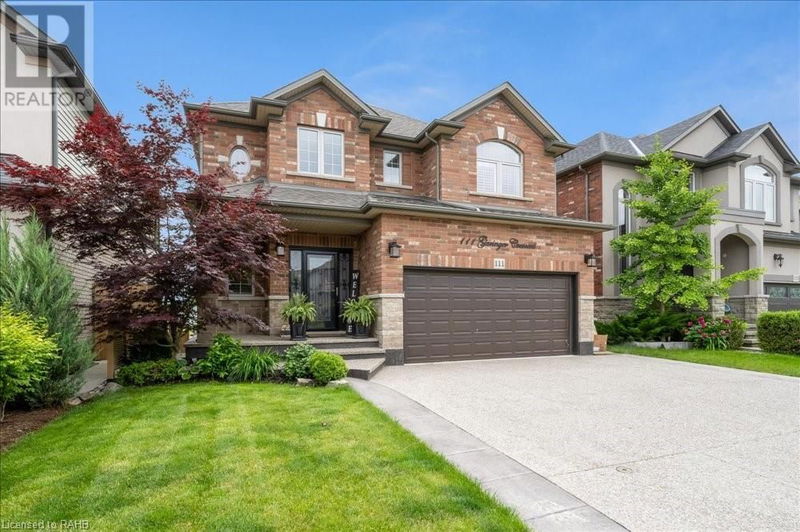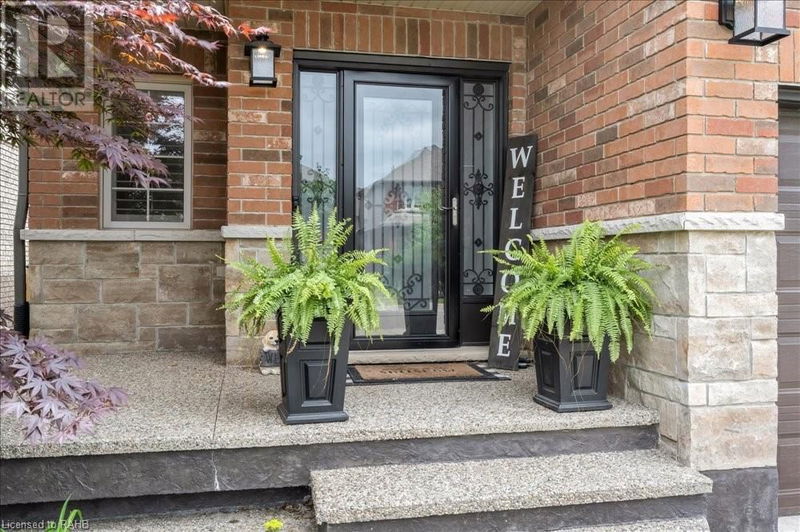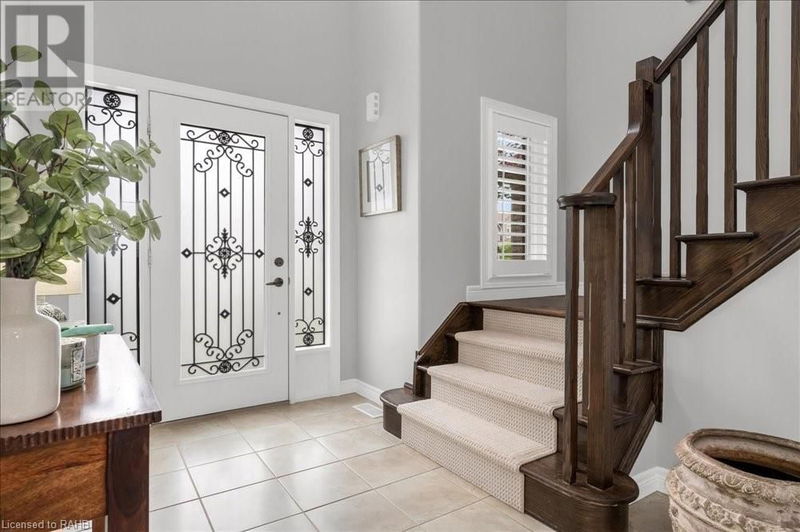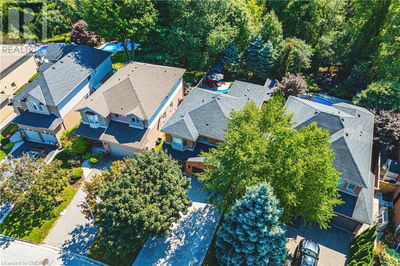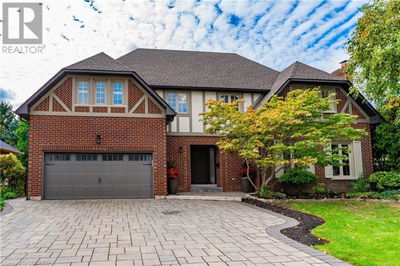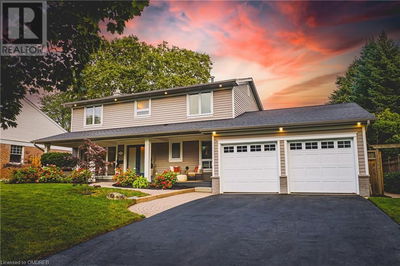111 GARINGER
532 - Binbrook Municipal | Binbrook
$1,125,000.00
Listed 19 days ago
- 4 bed
- 3 bath
- 2,408 sqft
- 4 parking
- Single Family
Property history
- Now
- Listed on Sep 17, 2024
Listed for $1,125,000.00
19 days on market
Location & area
Schools nearby
Home Details
- Description
- This spectacular home in Binbrook promises to delight. A double-wide stamped concrete drive and beautiful landscape add to the already fabulous curb appeal of this 4-bedroom home with over 3500 sq ft of living space. Walk into the spacious foyer followed by a separate dining room, kitchen, breakfast area, and living room a 2pc bathroom and laundry with garage access complete the main floor. The second level offers large bedrooms and a loft area. The master bedroom has a custom walk-in closet and ensuite. The lowest level is a blank canvas with a walk-out to your very own retreat, featuring an inground pool with a waterfall and lights all controlled by your phone. Backing onto the fairgrounds for added privacy. All this is located in a well-thought-out community filled with schools, parks, recreation and so much more. (id:39198)
- Additional media
- https://northernmediagroup.hd.pics/111-Garinger-Crescent/idx
- Property taxes
- $5,100.00 per year / $425.00 per month
- Basement
- Unfinished, Full
- Year build
- -
- Type
- Single Family
- Bedrooms
- 4
- Bathrooms
- 3
- Parking spots
- 4 Total
- Floor
- -
- Balcony
- -
- Pool
- Inground pool
- External material
- Brick | Vinyl siding
- Roof type
- -
- Lot frontage
- -
- Lot depth
- -
- Heating
- Forced air, Natural gas
- Fire place(s)
- -
- Basement
- Recreation room
- 46'1'' x 29'11''
- Second level
- 4pc Bathroom
- 7'3'' x 11'
- 5pc Bathroom
- 8'6'' x 9'7''
- Primary Bedroom
- 15'8'' x 19'3''
- Bedroom
- 19'6'' x 11'
- Bedroom
- 10'1'' x 12'8''
- Bedroom
- 17'10'' x 11'
- Loft
- 28'1'' x 15'5''
- Main level
- Family room
- 20'2'' x 14'3''
- Kitchen
- 24'3'' x 15'3''
- 2pc Bathroom
- 4'3'' x 4'8''
- Laundry room
- 7'10'' x 7'9''
- Dining room
- 11'8'' x 14'3''
- Foyer
- 13'3'' x 11'4''
Listing Brokerage
- MLS® Listing
- XH4196391
- Brokerage
- RE/MAX Real Estate Centre Inc.
Similar homes for sale
These homes have similar price range, details and proximity to 111 GARINGER

