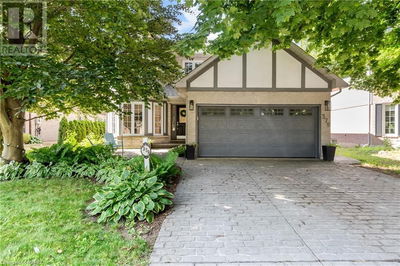203 LORMONT
502 - Felker | Stoney Creek
$879,900.00
Listed 20 days ago
- 4 bed
- 3 bath
- 1,765 sqft
- 2 parking
- Single Family
Property history
- Now
- Listed on Sep 17, 2024
Listed for $879,900.00
20 days on market
Location & area
Schools nearby
Home Details
- Description
- Discover your dream home in the making, set to be completed by FALL 2024! Nestled on the scenic Niagara Escarpment, this exceptional two-storey freehold townhome boasts 1,765 square feet of open-concept luxury living. As you step inside, be greeted by the allure of luxury vinyl plank flooring gracing the main floor, seamlessly connecting you to an open concept living and dining space that has sliding door access to a spacious backyard oasis. This is a 4 bedroom layout, providing ample space and privacy. Luxury Vinyl Plank flooring throughout the main floor, shaker style doors with satin nickel levers, quartz countertops in the gourmet kitchen, bathrooms with 12 x 24 tiles, high-efficiency air conditioning and modern garage doors, Smart Suite TM - Home Technology integration, and a rough-in for future electric vehicle charging station. Embrace the surrounding beauty and tranquility by exploring the nearby parks and green spaces, perfect for outdoor activities with friends and family. (id:39198)
- Additional media
- https://youtube.com/shorts/Mwx11fchC_4
- Property taxes
- $1.00 per year / $0.08 per month
- Basement
- Unfinished, Full
- Year build
- 2024
- Type
- Single Family
- Bedrooms
- 4
- Bathrooms
- 3
- Parking spots
- 2 Total
- Floor
- -
- Balcony
- -
- Pool
- -
- External material
- Brick | Stone | Aluminum siding
- Roof type
- -
- Lot frontage
- -
- Lot depth
- -
- Heating
- Forced air, Natural gas
- Fire place(s)
- -
- Second level
- 4pc Bathroom
- 0’0” x 0’0”
- 4pc Bathroom
- 0’0” x 0’0”
- Laundry room
- 0’0” x 0’0”
- Bedroom
- 9'0'' x 13'8''
- Bedroom
- 9'3'' x 12'10''
- Bedroom
- 9'2'' x 12'0''
- Primary Bedroom
- 9'6'' x 13'6''
- Main level
- 2pc Bathroom
- 0’0” x 0’0”
- Kitchen
- 17'6'' x 8'10''
- Dining room
- 9'10'' x 10'0''
- Living room
- 13'2'' x 18'10''
- Foyer
- 0’0” x 0’0”
Listing Brokerage
- MLS® Listing
- XH4196609
- Brokerage
- RE/MAX Escarpment Realty Inc.
Similar homes for sale
These homes have similar price range, details and proximity to 203 LORMONT









