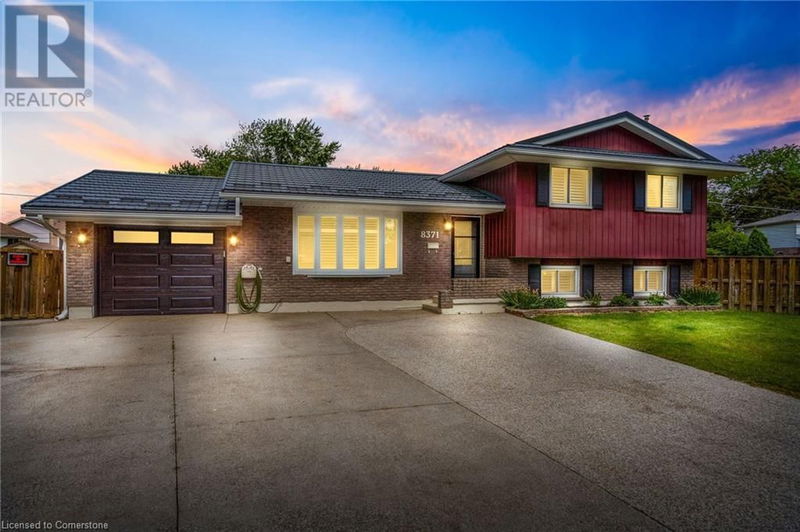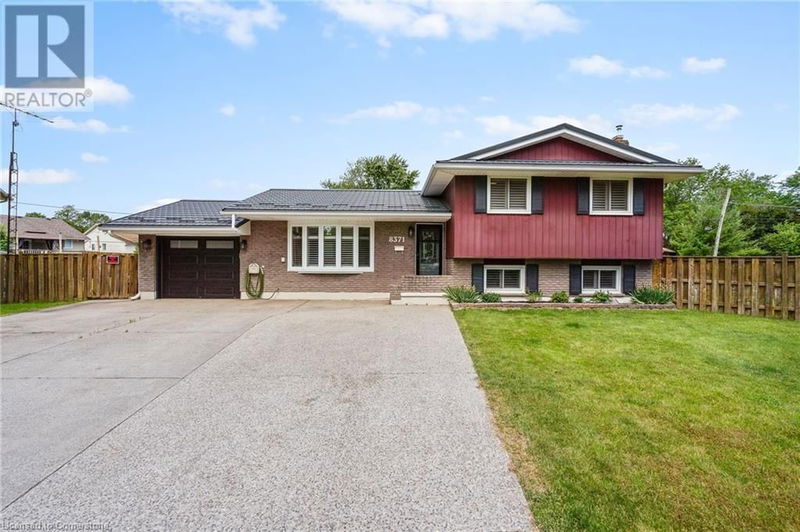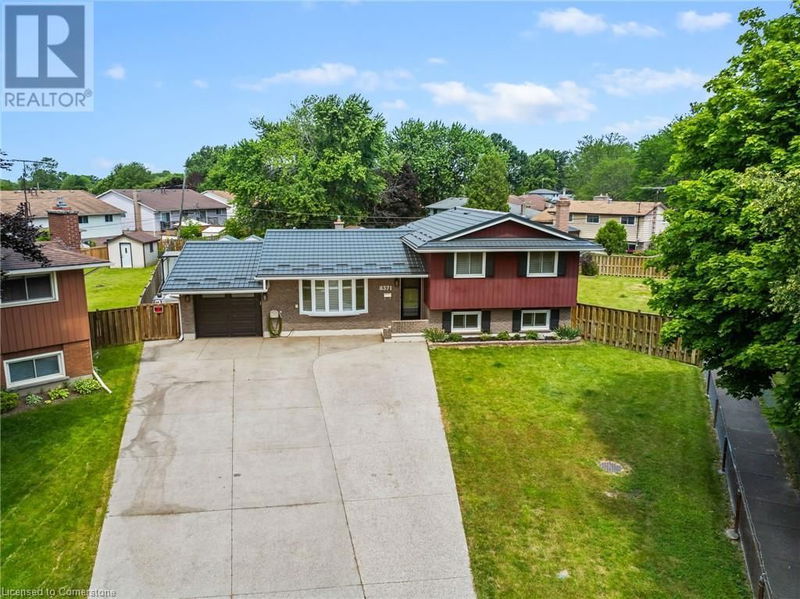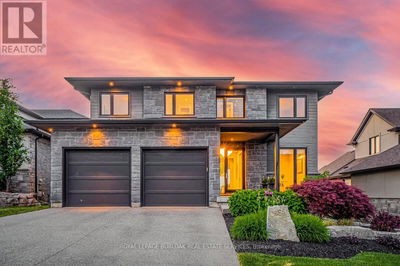8371 Ares
223 - Chippawa | Niagara Falls
$874,999.00
Listed 22 days ago
- 3 bed
- 2 bath
- 1,118 sqft
- 6 parking
- Single Family
Property history
- Now
- Listed on Sep 17, 2024
Listed for $874,999.00
22 days on market
- Jun 18, 2024
- 4 months ago
Terminated
Listed for $874,999.00 • on market
Location & area
Schools nearby
Home Details
- Description
- Welcome to 8371 Ares Court, an exquisite family retreat nestled in Niagara Falls' coveted Chippawa neighbourhood. Upon the entry way leading into the sun-drenched living area adorned with custom California shutters and showcasing views of the expansive backyard. The heart of the home is a chef's dream kitchen, boasting soapstone countertops, high-end stainless steel appliances, and abundant cabinet space—a perfect blend of style and functionality. A formal dining area offers an elegant space for entertaining, complemented by views of the meticulously landscaped grounds. Upstairs, the master suite is a retreat unto itself. Three additional bedrooms provide comfort and privacy for family members or guests, each with its own unique charm. Outside, one of the largest lot in Chippawa accommodates an inground concrete pool, perfect for refreshing swims on hot summer days. The expansive backyard also features lush greenery, mature trees, and a patio area for outdoor dining and relaxation. Additional highlights include a new metal roof with warranty. Located in a prime neighbourhood, it offers easy access to parks, schools, shopping, high end golf courses and recreational amenities. Experience the perfect blend of suburban tranquility and urban convenience in this exceptional property. Don't miss your opportunity to own this remarkable home. Schedule your private tour today. (id:39198)
- Additional media
- -
- Property taxes
- $4,638.00 per year / $386.50 per month
- Basement
- Partially finished, Full
- Year build
- 1971
- Type
- Single Family
- Bedrooms
- 3 + 1
- Bathrooms
- 2
- Parking spots
- 6 Total
- Floor
- -
- Balcony
- -
- Pool
- Inground pool
- External material
- Brick
- Roof type
- -
- Lot frontage
- -
- Lot depth
- -
- Heating
- Forced air, Natural gas
- Fire place(s)
- -
- Lower level
- 3pc Bathroom
- ' x '
- Living room
- 18'8'' x 18'2''
- Basement
- Bedroom
- 8'9'' x 11'1''
- Second level
- 4pc Bathroom
- ' x '
- Primary Bedroom
- 9'9'' x 14'5''
- Bedroom
- 10'8'' x 9'4''
- Bedroom
- 11'3'' x 11'1''
- Main level
- Dining room
- 15'5'' x 11'5''
- Kitchen
- 9'7'' x 21'4''
Listing Brokerage
- MLS® Listing
- XH4197510
- Brokerage
- Michael St. Jean Realty Inc.
Similar homes for sale
These homes have similar price range, details and proximity to 8371 Ares









