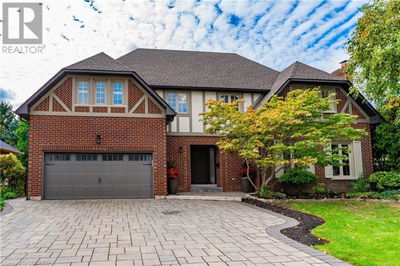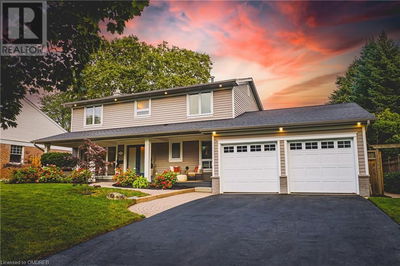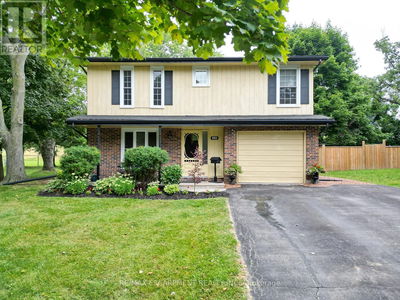1060 BEACH
290 - Hamilton Beach | Hamilton
$1,249,000.00
Listed 19 days ago
- 4 bed
- 2 bath
- 2,796 sqft
- 11 parking
- Single Family
Property history
- Now
- Listed on Sep 17, 2024
Listed for $1,249,000.00
19 days on market
Location & area
Schools nearby
Home Details
- Description
- Welcome to 1060 Beach Blvd, where luxurious lakefront living awaits. This remarkable home offers panoramic views of Lake Ontario from the front porch and peaceful bay vistas from the back deck. With nearly 2800 square feet of living space, 4 bedrooms, and 2 full baths, it provides ample room for relaxation and entertainment. The walk-in level is adaptable, making it ideal for an in-law or teen suite with its separate access. Delight in the custom finishes, including new quartz countertops, premium stainless steel appliances, and elegant travertine and engineered hardwood floors. Step out onto the upper deck to enjoy the serene surroundings. The large insulated double garage features a workshop, while the beautifully landscaped yards boast a commercial-grade paved driveway, two deck areas, and full lawn irrigation. Hosting guests is effortless with ample parking available. Conveniently located minutes away from dining, Lakeland pool, bike paths, shops, and mini-golf, with easy access to Burlington, Stoney Creek, and Hamilton via the QEW and 403. Don't miss out on the opportunity to make this breathtaking home yours—schedule a viewing today! (id:39198)
- Additional media
- https://www.venturehomes.ca/virtualtour.asp?tourid=67525
- Property taxes
- $5,600.00 per year / $466.67 per month
- Basement
- Finished, Full
- Year build
- -
- Type
- Single Family
- Bedrooms
- 4
- Bathrooms
- 2
- Parking spots
- 11 Total
- Floor
- -
- Balcony
- -
- Pool
- -
- External material
- -
- Roof type
- -
- Lot frontage
- -
- Lot depth
- -
- Heating
- Forced air, Natural gas
- Fire place(s)
- -
- Main level
- Utility room
- 9'2'' x 6'3''
- Storage
- 9'5'' x 10'11''
- Bedroom
- 9'5'' x 10'5''
- 3pc Bathroom
- 0’0” x 0’0”
- Bedroom
- 11'9'' x 15'2''
- Family room
- 20'5'' x 38'6''
- Second level
- Bedroom
- 11'11'' x 13'3''
- 4pc Bathroom
- 0’0” x 0’0”
- Primary Bedroom
- 12'3'' x 19'11''
- Laundry room
- 10'1'' x 6'6''
- Eat in kitchen
- 17'3'' x 18'7''
- Dining room
- 17'3'' x 9'11''
- Living room
- 17'3'' x 15'6''
- Foyer
- 7'2'' x 7'9''
Listing Brokerage
- MLS® Listing
- XH4190057
- Brokerage
- Com/Choice Realty
Similar homes for sale
These homes have similar price range, details and proximity to 1060 BEACH









