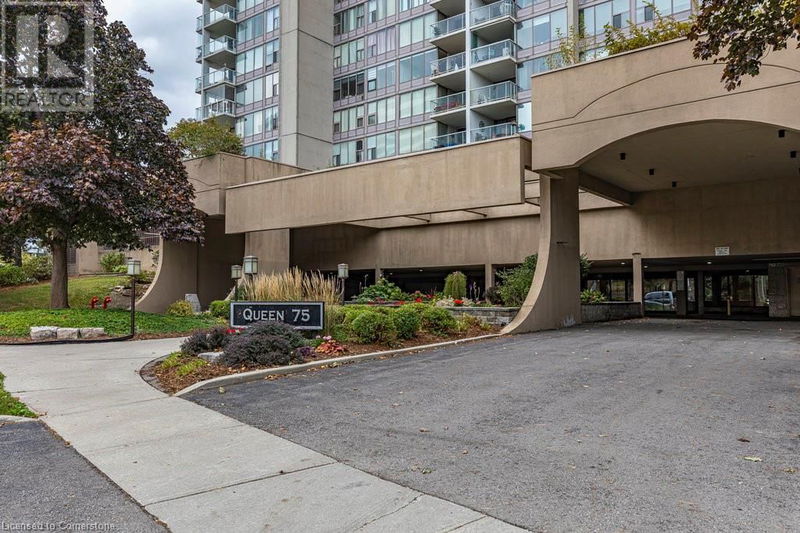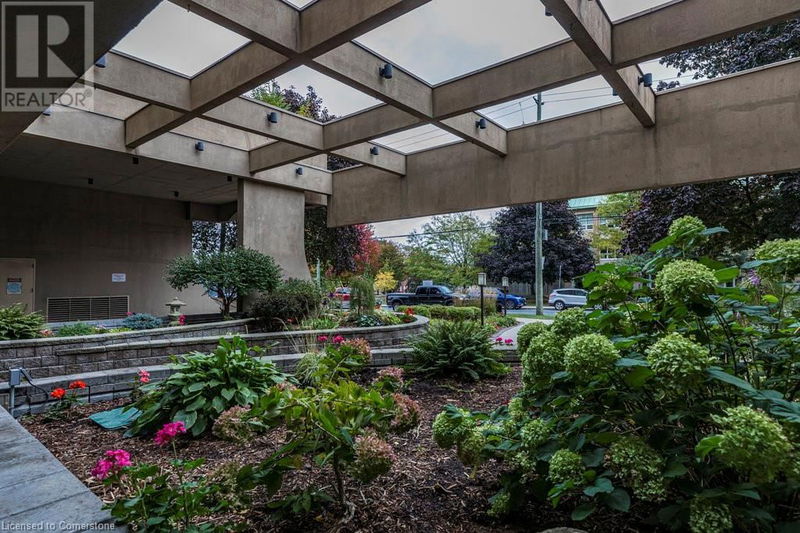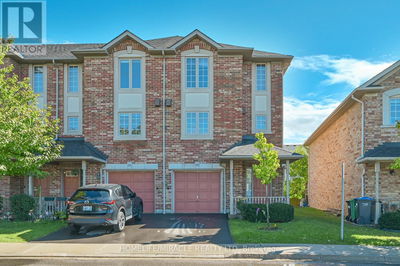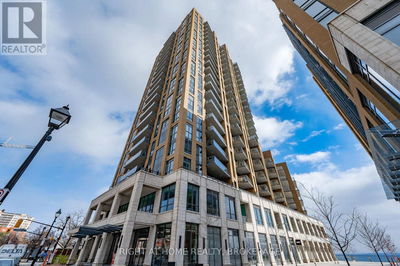75 QUEEN
102 - Strathcona | Hamilton
$445,000.00
Listed 21 days ago
- 3 bed
- 2 bath
- 1,172 sqft
- 1 parking
- Single Family
Property history
- Now
- Listed on Sep 17, 2024
Listed for $445,000.00
21 days on market
- Sep 9, 2024
- 1 month ago
Terminated
Listed for $394,900.00 • on market
- Apr 25, 2024
- 6 months ago
Terminated
Listed for $445,000.00 • on market
Location & area
Schools nearby
Home Details
- Description
- This is a wonderful place to call home. Bright and spacious 3 bedroom, 1 ½ bath condo with open westerly facing balcony overlooking and facing greenery. 1172 sq. ft of updated living space. Spacious updated kitchen, plus large living room and separate dining room. Hardwood flooring throughout. Separate Insuite laundry with side by side washer & dryer. The underground parking has a larger than average parking space plus there is also a locker. This secure building also features amazing amenities including a rooftop pool, roof top deck , hot tub, 2 gyms with showers and saunas, fitness room & party/meeting boardroom, handyman workshop, bike storage, picnic area with 2 BBQs, approx. 2 acres of landscaped lot featuring tennis courts & visitor parking, Bell Fibe internet, 2 EV charging stations and car wash. This pet friendly building is close to all amenities, restaurants, shopping, arts, library, parks, waterfront trails, public transit and easy access to 403. (id:39198)
- Additional media
- -
- Property taxes
- $2,759.20 per year / $229.93 per month
- Condo fees
- $1,082.49
- Basement
- Unfinished, Full
- Year build
- 1976
- Type
- Single Family
- Bedrooms
- 3
- Bathrooms
- 2
- Pet rules
- -
- Parking spots
- 1 Total
- Parking types
- Underground
- Floor
- -
- Balcony
- -
- Pool
- Indoor pool
- External material
- Concrete | Stucco
- Roof type
- -
- Lot frontage
- -
- Lot depth
- -
- Heating
- Baseboard heaters, Electric
- Fire place(s)
- -
- Locker
- -
- Building amenities
- Car Wash, Exercise Centre
- Main level
- Laundry room
- 5'8'' x 6'11''
- Bedroom
- 10'5'' x 12'7''
- Bedroom
- 10'3'' x 12'6''
- 2pc Bathroom
- ' x '
- Primary Bedroom
- 10'10'' x 16'5''
- 4pc Bathroom
- ' x '
- Eat in kitchen
- 8'1'' x 15'5''
- Dining room
- 6'2'' x 9'5''
- Living room
- 11'4'' x 18'1''
- Foyer
- ' x '
Listing Brokerage
- MLS® Listing
- XH4191982
- Brokerage
- Coldwell Banker Community Professionals
Similar homes for sale
These homes have similar price range, details and proximity to 75 QUEEN









