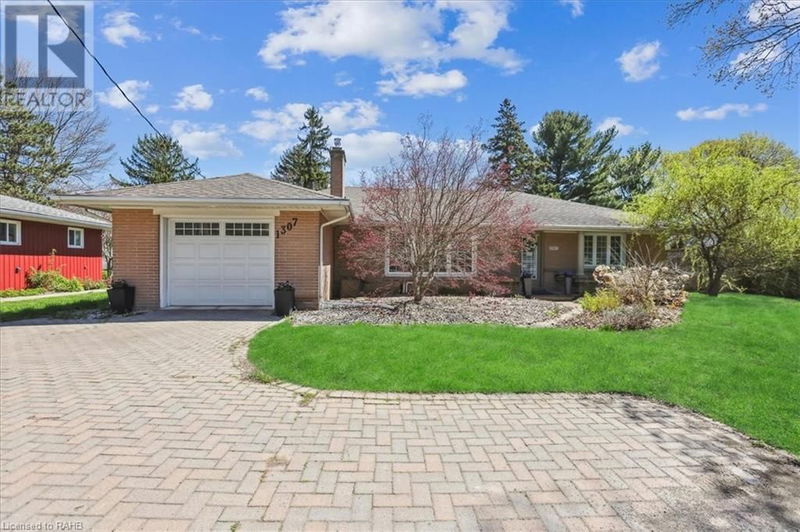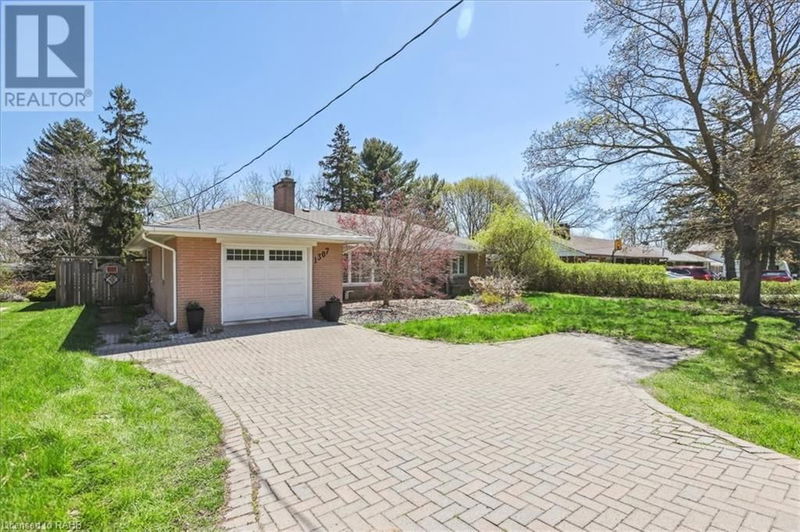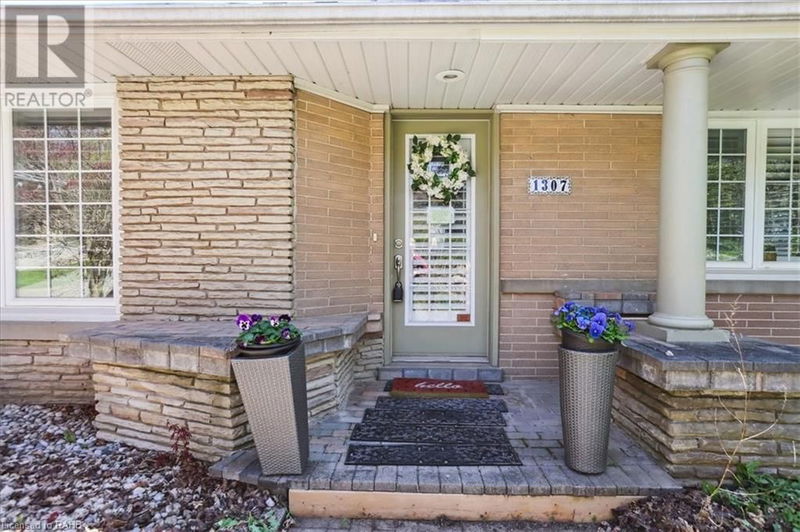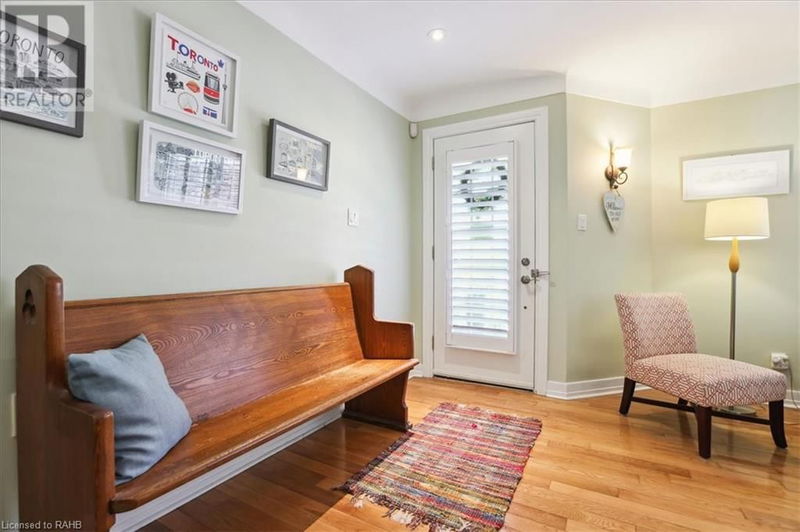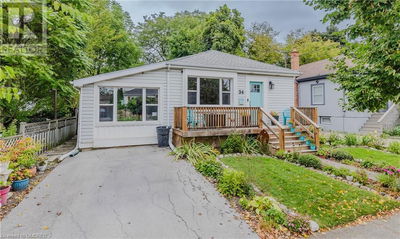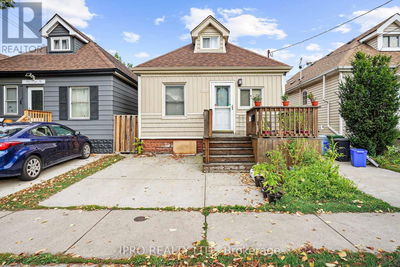1307 PELHAM
662 - Fonthill | Fonthill
$849,777.00
Listed 22 days ago
- 2 bed
- 3 bath
- 1,609 sqft
- 4 parking
- Single Family
Property history
- Now
- Listed on Sep 17, 2024
Listed for $849,777.00
22 days on market
- May 2, 2024
- 5 months ago
Terminated
Listed for $849,777.00 • on market
Location & area
Schools nearby
Home Details
- Description
- Discover this cozy detached bungalow, nestled in the heart of Fonthill. This beautiful, carpet free bungalow features a modern open concept layout and a ton of privacy. The main floor features 2 bedrooms; with the master having a large ensuite bath with jetted tub, a glass/tile shower, and walk in closet with pocket doors. Living room/ Dining room combo has gleaming hardwood floors and brick gas fireplace, along with French doors to the large sunroom. Kitchen has granite counters with built in stove top, oven range, and breakfast island. Also find on the main floor, a separate entrance, and convenient laundry location, next to the garage. Beautiful glass panels to the hardwood staircase lead you to the lower level, where you find an oversized cozy recreation room, another 2 bedrooms with all hardwood flooring throughout, and a 3 piece bath with glass door shower. Situated on a large lot, in a vibrant neighbourhood, this property has tons of privacy scenery in the front and back yards, with very convenient access to amenities (with only a 2-minute drive!) This home has it all! (id:39198)
- Additional media
- https://my.matterport.com/show/?m=jw1upo2hWWX
- Property taxes
- $4,471.99 per year / $372.67 per month
- Basement
- Finished, Full
- Year build
- -
- Type
- Single Family
- Bedrooms
- 2 + 2
- Bathrooms
- 3
- Parking spots
- 4 Total
- Floor
- -
- Balcony
- -
- Pool
- -
- External material
- Brick
- Roof type
- -
- Lot frontage
- -
- Lot depth
- -
- Heating
- Forced air, Natural gas
- Fire place(s)
- -
- Basement
- Storage
- 14'1'' x 9'8''
- Storage
- 10' x 12'4''
- 3pc Bathroom
- 8'4'' x 9'1''
- Bedroom
- 9'8'' x 19'
- Bedroom
- 9' x 13'
- Recreation room
- 17'9'' x 30'10''
- Main level
- Laundry room
- 6'3'' x 13'2''
- 4pc Bathroom
- 10' x 11'2''
- Primary Bedroom
- 11'8'' x 15'
- Bedroom
- 10'2'' x 11'
- Sunroom
- 11'10'' x 12'1''
- 4pc Bathroom
- 6'8'' x 7'5''
- Kitchen
- 13'4'' x 13'2''
- Dining room
- 13'10'' x 10'3''
- Living room
- 13'8'' x 25'
Listing Brokerage
- MLS® Listing
- XH4192665
- Brokerage
- Royal LePage State Realty
Similar homes for sale
These homes have similar price range, details and proximity to 1307 PELHAM
