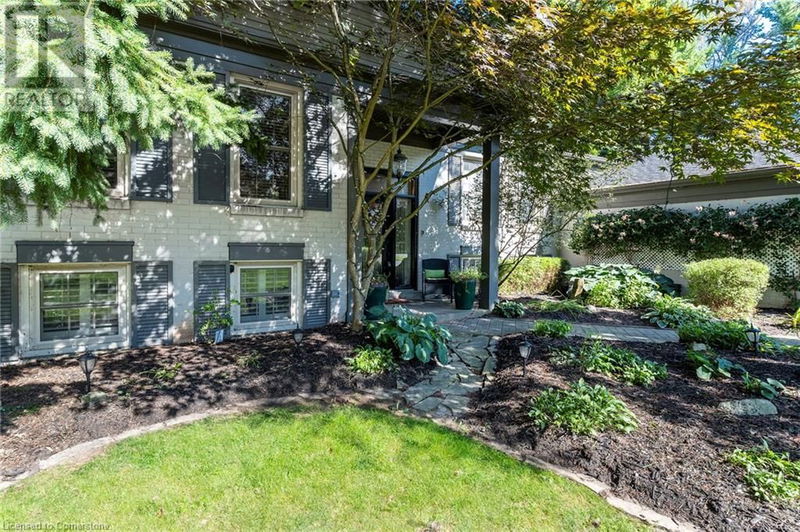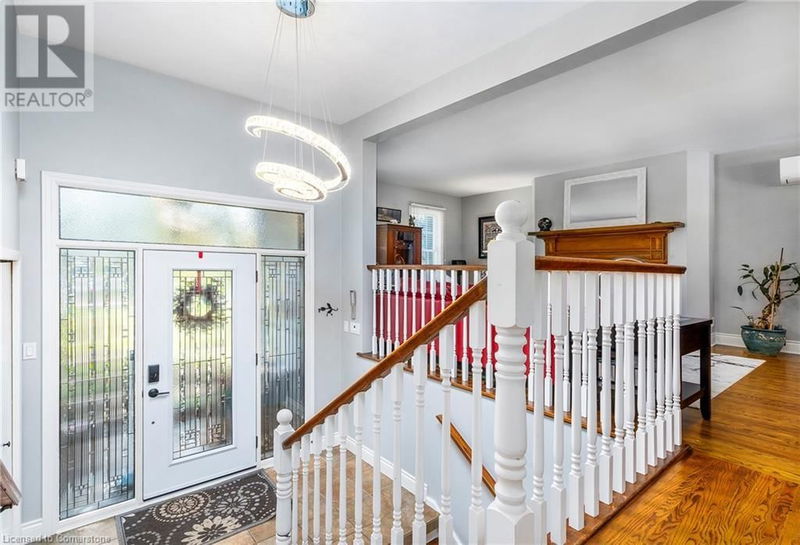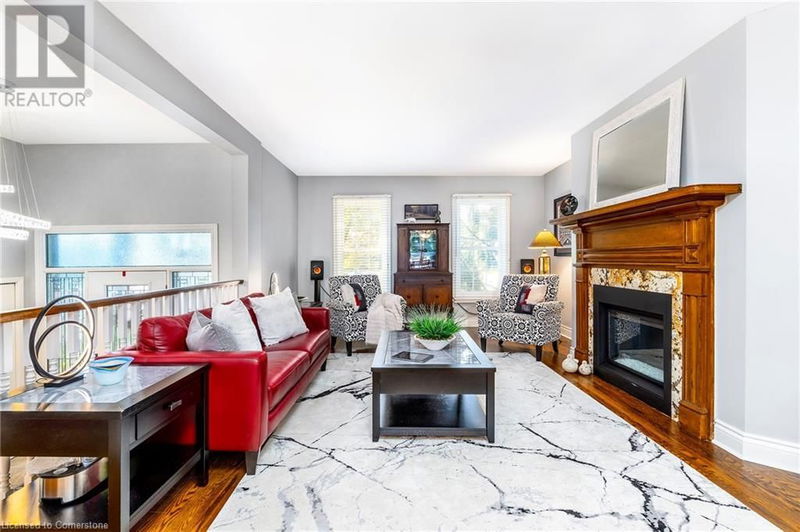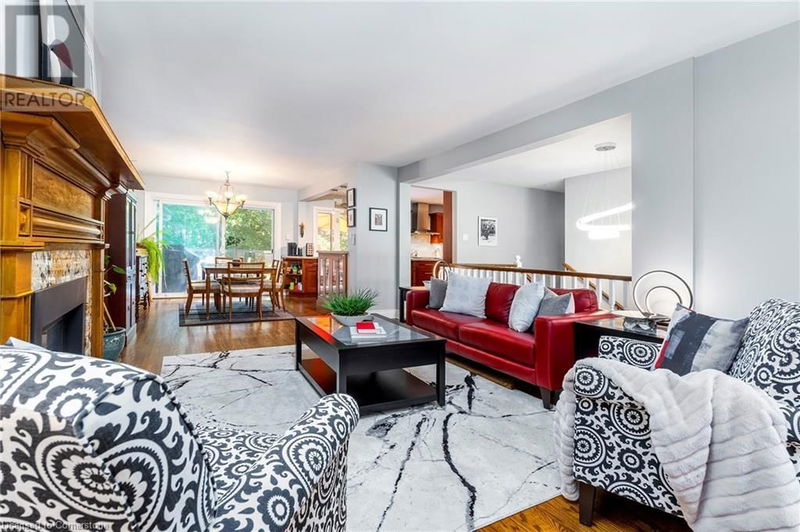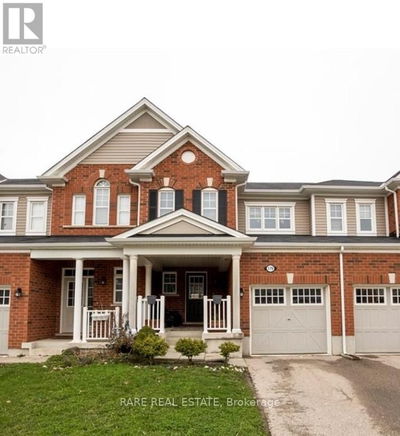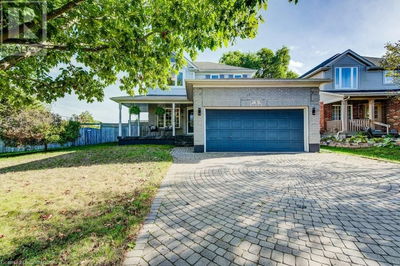129 Parkview
424 - Parkview Heights | Ancaster
$1,299,000.00
Listed 22 days ago
- 3 bed
- 2 bath
- 1,422 sqft
- 6 parking
- Single Family
Property history
- Now
- Listed on Sep 17, 2024
Listed for $1,299,000.00
22 days on market
Location & area
Schools nearby
Home Details
- Description
- Check out this sprawling brick raised bungalow w/double garage on an amazing private wooded lot. This home offers 5 total beds & 2 baths. The main floor offers great sized main rooms giving a very spacious feel. The Liv Rm has a Gas FP perfect for cozy nights at home that is open to the Din Rm w/walk out to the large back deck making it ideal for entertaining family and friends. The custom cherry Kitchen is a chefs dream with plenty of cupboards and counter space, Granite counters, High end stainless steel appliances, breakfast bar and bonus serving counter to the Din Rm. This level is complete with 3 great sized bedrooms and a 5 pce bath. The lower level is completely finished with oversized Rec Rm., 2 Beds and an updated 3 pce bath and best of all offers a walkout to the amazing tranquil back yard. You will be in awe by the tranquil feel of this great sized back yard with new large upper deck w/glass surround and lighting and large lower flagstone patio. This home must be seen, do not miss out! (id:39198)
- Additional media
- https://drive.google.com/file/d/16Sjzt2hS3IlGgED-MCiExGCLJ3eI-1TL/view?usp=drive_link
- Property taxes
- $6,450.92 per year / $537.58 per month
- Basement
- Finished, Full
- Year build
- -
- Type
- Single Family
- Bedrooms
- 3 + 2
- Bathrooms
- 2
- Parking spots
- 6 Total
- Floor
- -
- Balcony
- -
- Pool
- -
- External material
- Brick
- Roof type
- -
- Lot frontage
- -
- Lot depth
- -
- Heating
- Radiant heat, Electric, Natural gas
- Fire place(s)
- -
- Basement
- Bedroom
- 10'8'' x 10'6''
- 3pc Bathroom
- ' x '
- Bedroom
- 14' x 13'2''
- Laundry room
- ' x '
- Recreation room
- 31' x 12'10''
- Main level
- Bedroom
- 10'6'' x 9'10''
- Bedroom
- 12' x 11'6''
- Bedroom
- 12'6'' x 11'
- Foyer
- ' x '
- 5pc Bathroom
- ' x '
- Eat in kitchen
- 16' x 11'2''
- Dining room
- 11'9'' x 10'6''
- Living room
- 19'6'' x 13'
Listing Brokerage
- MLS® Listing
- XH4204730
- Brokerage
- RE/MAX Escarpment Realty Inc.
Similar homes for sale
These homes have similar price range, details and proximity to 129 Parkview

