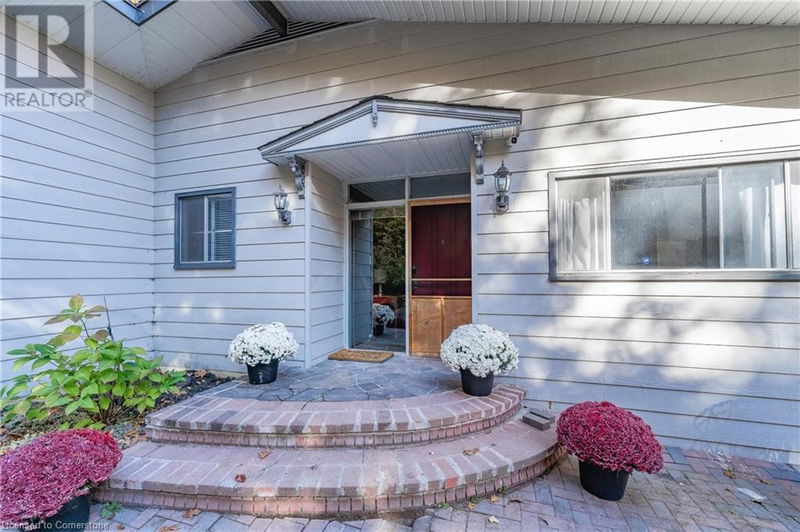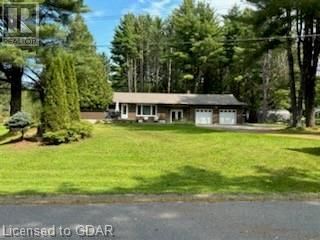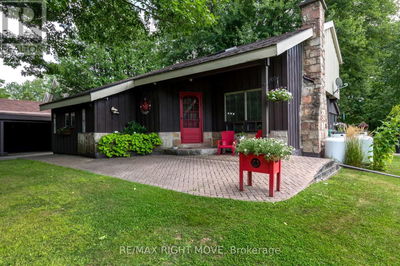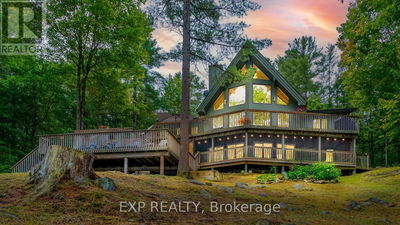6 DARLING
| Port Carling
$1,525,000.00
Listed 20 days ago
- 4 bed
- 2 bath
- 1,702 sqft
- 7 parking
- Single Family
Property history
- Now
- Listed on Sep 17, 2024
Listed for $1,525,000.00
20 days on market
Location & area
Schools nearby
Home Details
- Description
- Welcome to your year round residence of lakeside living in this enchanting home nestled on Silver Lake's shores, just a stroll from the charming downtown of Port Carling, right in the hub of the “Big 3” Offering 380 ft. Shoreline is enveloped in mature trees, offering unmatched privacy and serenity while maintaining proximity to quaint shops and gourmet restaurants. At its heart, a modern kitchen with bespoke features invites warmth and gathering, setting the tone for a residence that blends rustic charm with contemporary flair. The Muskoka room and living area, overlooking the lake and a private sand beach, promise tranquil views and a seamless connection with nature. The full basement, with its expansive family/games room, fireplace, and direct walk-out to the beach and dock, adds a layer of potential for customization and comfort. Freshly painted throughout! (id:39198)
- Additional media
- https://youriguide.com/3nh73_6_darling_dr_port_carling_on/
- Property taxes
- $3,544.04 per year / $295.34 per month
- Basement
- Partially finished, Full
- Year build
- -
- Type
- Single Family
- Bedrooms
- 4
- Bathrooms
- 2
- Parking spots
- 7 Total
- Floor
- -
- Balcony
- -
- Pool
- -
- External material
- Wood | Other
- Roof type
- -
- Lot frontage
- -
- Lot depth
- -
- Heating
- Forced air, Electric, Propane
- Fire place(s)
- -
- Basement
- Family room
- 14'10'' x 26'1''
- Utility room
- 28'7'' x 13'2''
- Storage
- 31'0'' x 11'2''
- Recreation room
- 29'5'' x 12'9''
- Main level
- 4pc Bathroom
- ' x '
- Bedroom
- 9'10'' x 9'11''
- Bedroom
- 15'2'' x 10'11''
- Bedroom
- 10'7'' x 9'6''
- Primary Bedroom
- 13'0'' x 13'5''
- Laundry room
- 7'7'' x 5'4''
- 3pc Bathroom
- ' x '
- Sunroom
- 14'2'' x 7'9''
- Living room
- 15'3'' x 11'4''
- Kitchen
- 21'4'' x 13'5''
- Foyer
- 6'3'' x 7'1''
Listing Brokerage
- MLS® Listing
- XH4204788
- Brokerage
- RE/MAX Escarpment Realty Inc.
Similar homes for sale
These homes have similar price range, details and proximity to 6 DARLING









