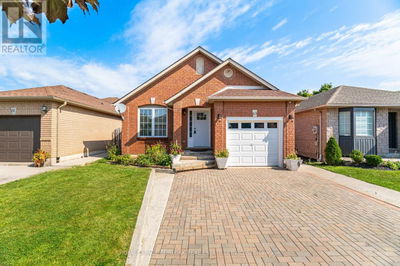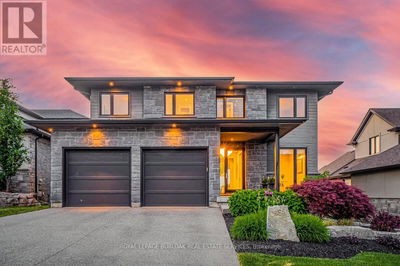679 NIAGARA
767 - N. Welland | Welland
$899,900.00
Listed 22 days ago
- 3 bed
- 2 bath
- 1,374 sqft
- 8 parking
- Single Family
Property history
- Now
- Listed on Sep 17, 2024
Listed for $899,900.00
22 days on market
Location & area
Schools nearby
Home Details
- Description
- Nestled within the heart of the city lies a true sanctuary, a 4-level back-split embraced by a lush park-like setting. This hidden gem has a sprawling 375' backyard oasis with an in-ground pool, inviting you to indulge in relaxation. The large foyer sets the stage for the vast living spaces, including a well-appointed oak kitchen and a sunlit dining room. Discover a cozy office nook, a large fireplace, and access to the expansive backyard, perfect for entertaining or quiet moments of reflection. The upper level has three bedrooms and a 4 piece bath, while the lower level offers a family room, laundry facilities a 3 piece bath and plenty of storage space. Step outside to discover a backyard retreat complete with a fenced pool, pool house, and a covered patio for shaded relaxation. Ideally located near amenities and zoned High Density for future potential, this residence promises a lifetime of memories. (id:39198)
- Additional media
- https://my.matterport.com/show/?m=yZC652WtyZR&mls=1
- Property taxes
- $4,463.26 per year / $371.94 per month
- Basement
- Finished, Full
- Year build
- 1969
- Type
- Single Family
- Bedrooms
- 3
- Bathrooms
- 2
- Parking spots
- 8 Total
- Floor
- -
- Balcony
- -
- Pool
- Inground pool
- External material
- Brick | Aluminum siding | Vinyl siding
- Roof type
- -
- Lot frontage
- -
- Lot depth
- -
- Heating
- Forced air, Natural gas
- Fire place(s)
- -
- Lower level
- Storage
- 6'7'' x 9'11''
- Storage
- 6'7'' x 9'8''
- Storage
- 9'8'' x 19'3''
- Recreation room
- 18'10'' x 12'7''
- Laundry room
- 11'6'' x 10'11''
- 3pc Bathroom
- ' x '
- Second level
- 4pc Bathroom
- ' x '
- Bedroom
- 9'7'' x 8'10''
- Bedroom
- 12'2'' x 9'7''
- Primary Bedroom
- 9'7'' x 13'1''
- Main level
- Living room
- 15'4'' x 21'7''
- Dining room
- 18'6'' x 11'7''
- Kitchen
- 8'6'' x 11'9''
- Foyer
- 14'11'' x 12'9''
Listing Brokerage
- MLS® Listing
- XH4205124
- Brokerage
- Royal LePage NRC Realty
Similar homes for sale
These homes have similar price range, details and proximity to 679 NIAGARA









