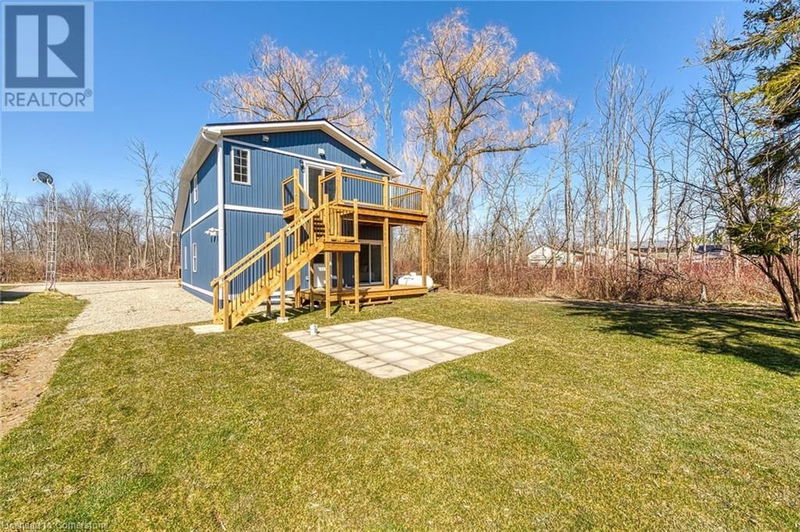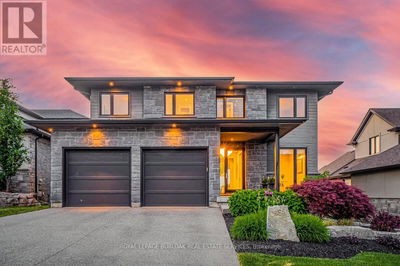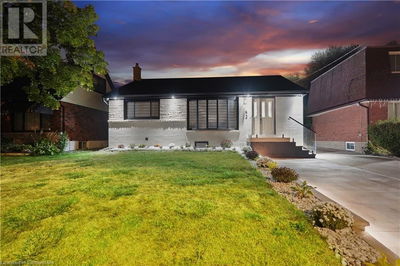22 SIDDALL
603 - Sherbrooke | Dunnville
$649,900.00
Listed 20 days ago
- 3 bed
- 2 bath
- 1,411 sqft
- 5 parking
- Single Family
Property history
- Now
- Listed on Sep 17, 2024
Listed for $649,900.00
20 days on market
- Sep 2, 2024
- 1 month ago
Terminated
Listed for $649,900.00 • on market
Location & area
Schools nearby
Home Details
- Description
- Exquisitely updated, Beautifully finished 3 bedroom, 2 bathroom Lowbanks “Lakehouse” situated on 49’ x 145’ lot on sought after, quiet Siddall Road with access to gorgeous sand beach & partial lake views. Absolutely no work to do – professionally renovated from top to bottom over the past 12 months highlighted by steel roof, premium vinyl sided exterior, welcoming front deck, large back deck, & upper level deck with walk out from 2nd floor, spray foam insulation throughout, new wiring & 200 amp panel, plumbing, drywall, fixtures, helical pile foundation, new furnace, A/C, & on demand HWH, windows, doors, fibre optic internet/cable, & more! The flowing interior layout offers over 1400 sq ft of distinguished living space featuring family room with vaulted ceilings, exposed wood beams, & floor to ceiling stone fireplace, eat in kitchen with quartz countertops & backsplash, dining area, desired MF bedroom, & 3 pc MF bathroom. The upper level includes 2 spacious bedrooms, laundry room, & 4 pc bathroom. Conveniently located minutes to boat launch, provincial park, & easy access to Dunnville amenities. Relaxing commute to Niagara, Hamilton, or the GTA. Rarely do properties in this location come available for sale. Call today for your private viewing & to Experience & Enjoy all that Lake Erie Living has to Offer. (id:39198)
- Additional media
- https://www.myvisuallistings.com/vtnb/350552
- Property taxes
- $3,200.00 per year / $266.67 per month
- Basement
- Unfinished, Crawl space
- Year build
- -
- Type
- Single Family
- Bedrooms
- 3
- Bathrooms
- 2
- Parking spots
- 5 Total
- Floor
- -
- Balcony
- -
- Pool
- -
- External material
- Vinyl siding
- Roof type
- -
- Lot frontage
- -
- Lot depth
- -
- Heating
- Forced air, Propane
- Fire place(s)
- -
- Second level
- Laundry room
- 4'5'' x 5'1''
- 4pc Bathroom
- 7'10'' x 8'10''
- Bedroom
- 11'3'' x 10'0''
- Bedroom
- 11'3'' x 10'0''
- Main level
- Bedroom
- 11'10'' x 9'5''
- Utility room
- 8'11'' x 4'11''
- 3pc Bathroom
- 5'6'' x 9'4''
- Living room
- 17'5'' x 14'6''
- Dining room
- 18'2'' x 8'8''
- Eat in kitchen
- 13'7'' x 9'11''
Listing Brokerage
- MLS® Listing
- XH4205372
- Brokerage
- RE/MAX Escarpment Realty Inc.
Similar homes for sale
These homes have similar price range, details and proximity to 22 SIDDALL









