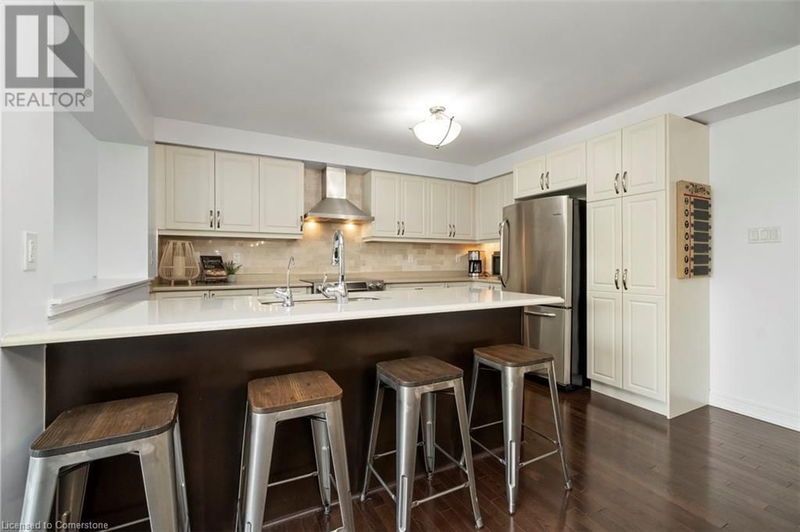1035 VICTORIA
14 - Kortright East | Guelph
$764,800.00
Listed 20 days ago
- 3 bed
- 4 bath
- 1,770 sqft
- 2 parking
- Single Family
Property history
- Now
- Listed on Sep 17, 2024
Listed for $764,800.00
20 days on market
- Sep 5, 2024
- 1 month ago
Terminated
Listed for $784,800.00 • on market
Location & area
Schools nearby
Home Details
- Description
- Rarely Offered Executive Townhouse with Modern Finishes * Hardwood Floors * Large Kitchen Island * Quartz Counter * Breakfast Bar * Backsplash * SS Appliances * Deep Farmhouse Sink * Large Living Room * Backing Onto Conservation - No Neighbours * Sun Filled * 3 Large Bedrooms * 4 Pc Luxurious Ensuite * Walk-In Closet * 2nd Floor Laundry * Dining Area * Fully Finished Basement - Laminate Floors * Wet Bar * Full Basement 4 Pc Bath * Large Reacreation Room * 4th bedroom area in Basement * Great Opportunity with Older Kids, Nanny or In Law Suite * Private Ravine/Conservation Backyard * Stone Patio * Walking Distance to School and Local Amenities * Location is fantastic offering quick highway access for commuters, top-rated schools, a wealth of amenities, and convenient public transit access to the University of Guelph. (id:39198)
- Additional media
- https://www.listedhq.com/1035victoriards119
- Property taxes
- $4,154.29 per year / $346.19 per month
- Condo fees
- $284.00
- Basement
- Finished, Full
- Year build
- 2012
- Type
- Single Family
- Bedrooms
- 3 + 1
- Bathrooms
- 4
- Pet rules
- -
- Parking spots
- 2 Total
- Parking types
- Attached Garage
- Floor
- -
- Balcony
- -
- Pool
- -
- External material
- Brick | Vinyl siding
- Roof type
- -
- Lot frontage
- -
- Lot depth
- -
- Heating
- Forced air, Natural gas
- Fire place(s)
- -
- Locker
- -
- Building amenities
- -
- Basement
- 4pc Bathroom
- 7'2'' x 10'11''
- Kitchen
- 4'1'' x 8'8''
- Recreation room
- 11'1'' x 18'4''
- Bedroom
- 7'6'' x 9'6''
- Second level
- 4pc Bathroom
- 7'9'' x 10'11''
- 4pc Bathroom
- 6'5'' x 13'2''
- Laundry room
- 5'3'' x 7'10''
- Bedroom
- 9'7'' x 17'7''
- Bedroom
- 9'1'' x 13'4''
- Primary Bedroom
- 12'2'' x 19'4''
- Main level
- 2pc Bathroom
- 3'2'' x 6'8''
- Living room
- 12'10'' x 19'1''
- Dining room
- 9'7'' x 11'11''
- Kitchen
- 9'5'' x 13'11''
- Foyer
- 5'11'' x 6'8''
Listing Brokerage
- MLS® Listing
- XH4205445
- Brokerage
- RE/MAX Realty Enterprises Inc.
Similar homes for sale
These homes have similar price range, details and proximity to 1035 VICTORIA









