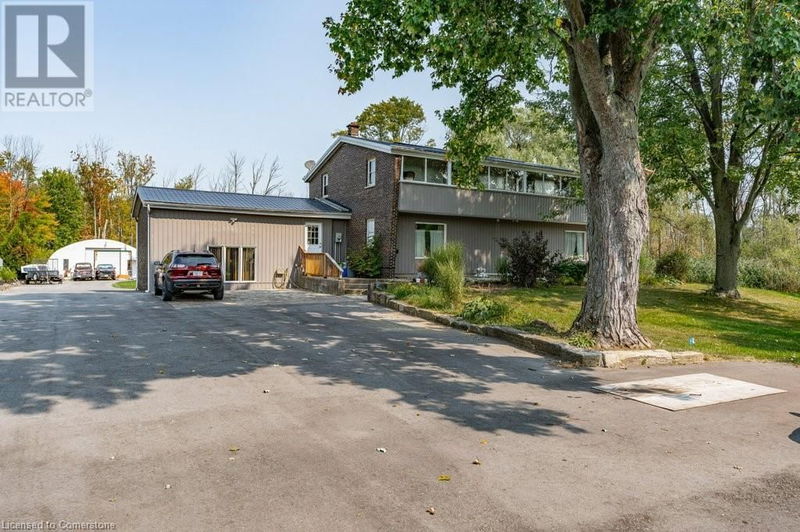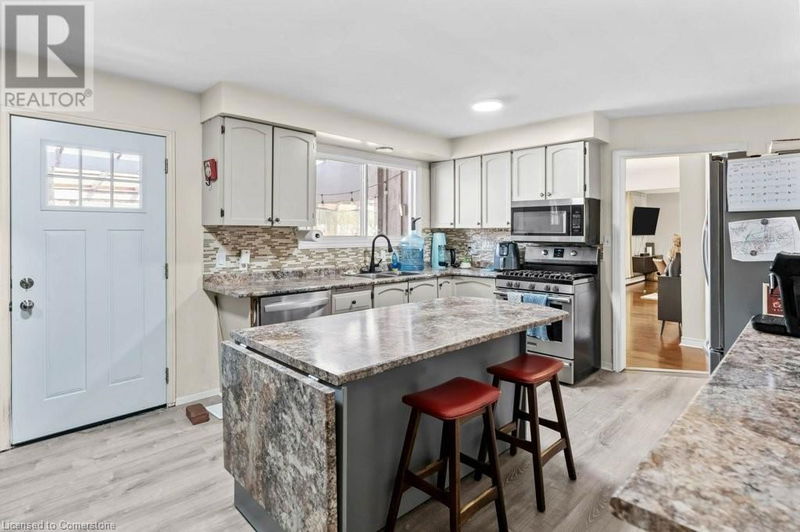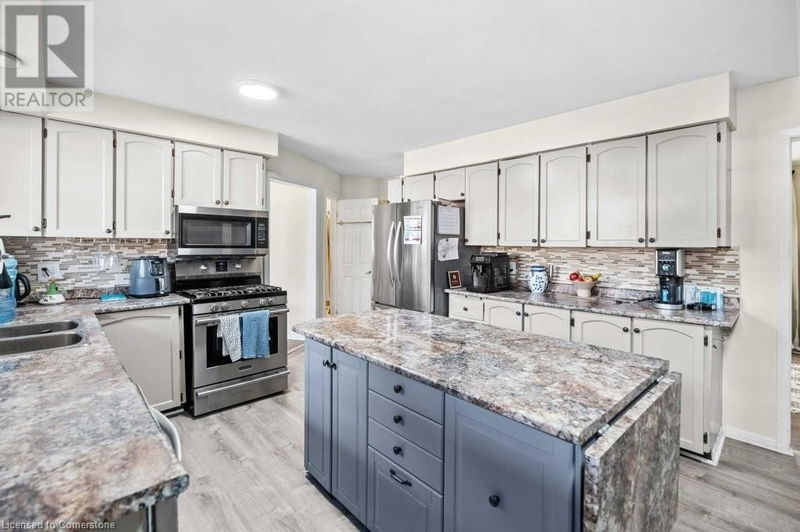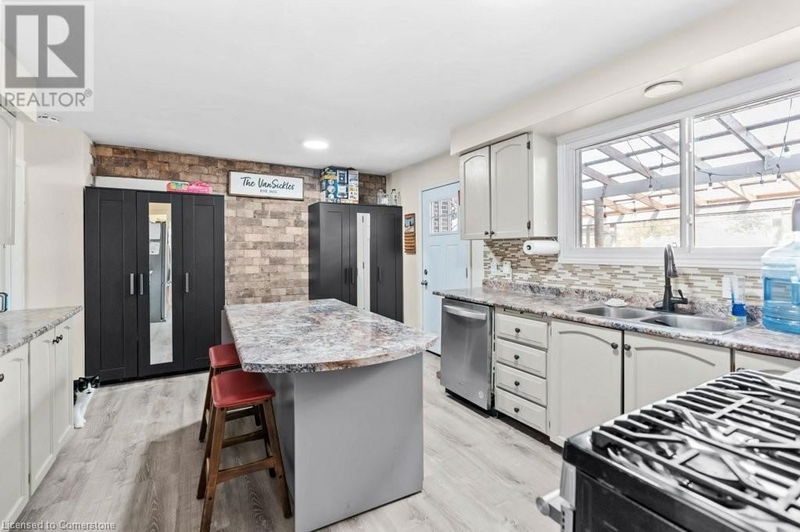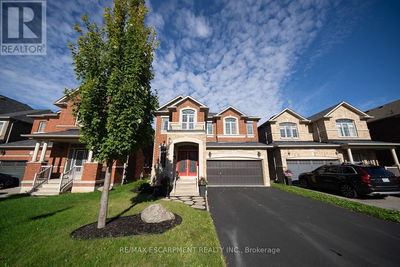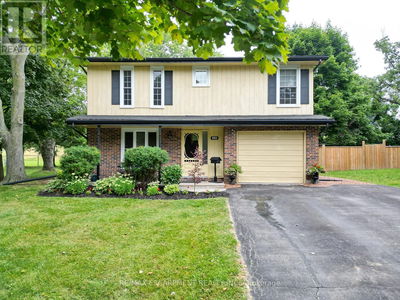1258 6
044 - Flamborough East | Hamilton
$1,199,000.00
Listed 21 days ago
- 4 bed
- 4 bath
- 3,229 sqft
- 14 parking
- Single Family
Property history
- Now
- Listed on Sep 18, 2024
Listed for $1,199,000.00
21 days on market
Location & area
Schools nearby
Home Details
- Description
- Endless possibilties for this 3+ plus acre lot with large detached home and Quonset hut/work shop at the back of the property. Ideally situated for those looking for a rural property with fast and easy highway access. Parking is abundant with newly paved driveway and miltiple parking area's. The home is currently divided into 4 units, complete with separate entry, kitchen and bath, as well as excellent tenants. There is another tenant currently leasing out the Quonset/Outdoor storage area, through 2026. The total current rents are $7356.62 per month. Please enquire for further details on tenants/leases. Lush green grass, mature tree's, a pond and ample outdoor storage make this a beautiful offering. Book your showing today to discover how this unique home and property could work for you! (id:39198)
- Additional media
- https://youriguide.com/1258_hwy_6_hamilton_on/
- Property taxes
- $4,961.35 per year / $413.45 per month
- Basement
- Partially finished, Full
- Year build
- -
- Type
- Single Family
- Bedrooms
- 4 + 2
- Bathrooms
- 4
- Parking spots
- 14 Total
- Floor
- -
- Balcony
- -
- Pool
- -
- External material
- Brick | Aluminum siding
- Roof type
- -
- Lot frontage
- -
- Lot depth
- -
- Heating
- Forced air, Propane
- Fire place(s)
- -
- Lower level
- 3pc Bathroom
- 7'7'' x 8'0''
- Kitchen
- 8'0'' x 11'3''
- Living room
- 19'11'' x 19'6''
- Bedroom
- 8'8'' x 10'4''
- Basement
- Utility room
- 3'4'' x 8'11''
- Storage
- 10'0'' x 14'11''
- Living room
- 14'5'' x 18'6''
- Kitchen
- 11'8'' x 11'10''
- Dining room
- 9'9'' x 11'1''
- Bedroom
- 9'10'' x 14'0''
- 5pc Bathroom
- 8'5'' x 10'2''
- Second level
- Sunroom
- 13'10'' x 17'5''
- Primary Bedroom
- 10'10'' x 13'9''
- Living room
- 15'11'' x 16'10''
- Laundry room
- 6'11'' x 9'9''
- Kitchen
- 13'6'' x 17'9''
- Dining room
- 8'5'' x 15'0''
- Bedroom
- 9'9'' x 10'8''
- 4pc Bathroom
- 6'6'' x 7'0''
- Main level
- Primary Bedroom
- 11'5'' x 15'6''
- Living room
- 15'0'' x 16'9''
- Kitchen
- 12'10'' x 17'1''
- Dining room
- 13'1'' x 13'7''
- Bedroom
- 9'4'' x 15'1''
- 5pc Bathroom
- 7'8'' x 10'1''
Listing Brokerage
- MLS® Listing
- XH4205459
- Brokerage
- RE/MAX Escarpment Realty Inc.
Similar homes for sale
These homes have similar price range, details and proximity to 1258 6

