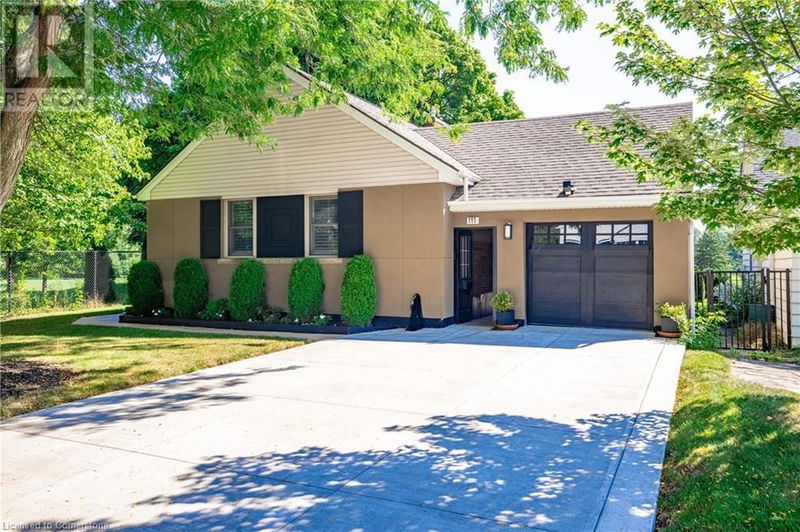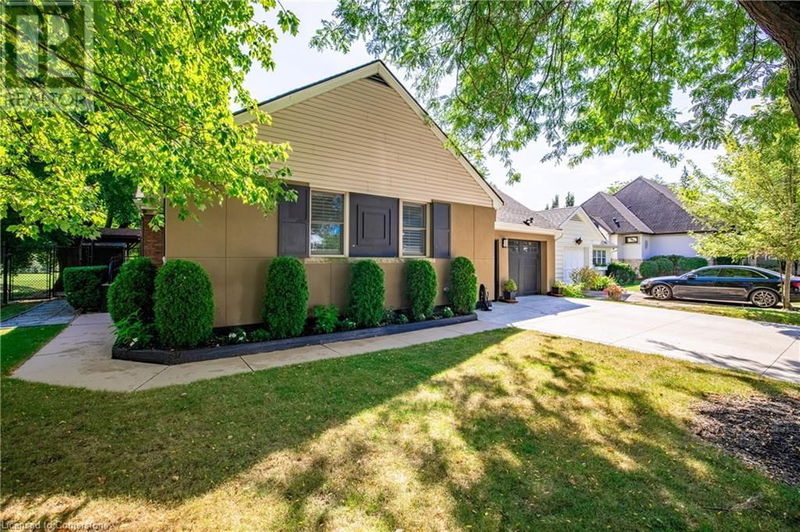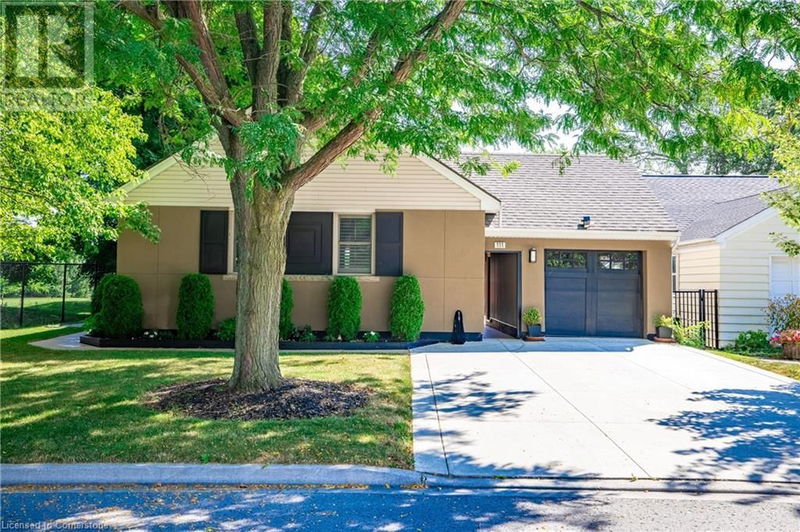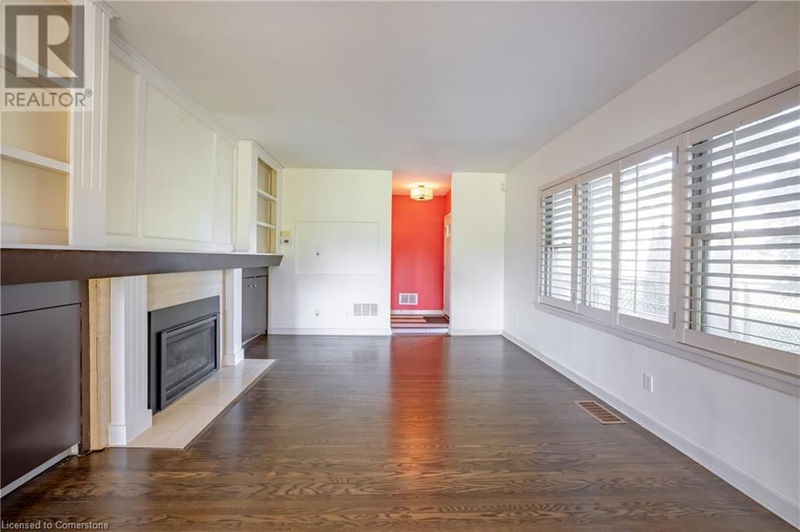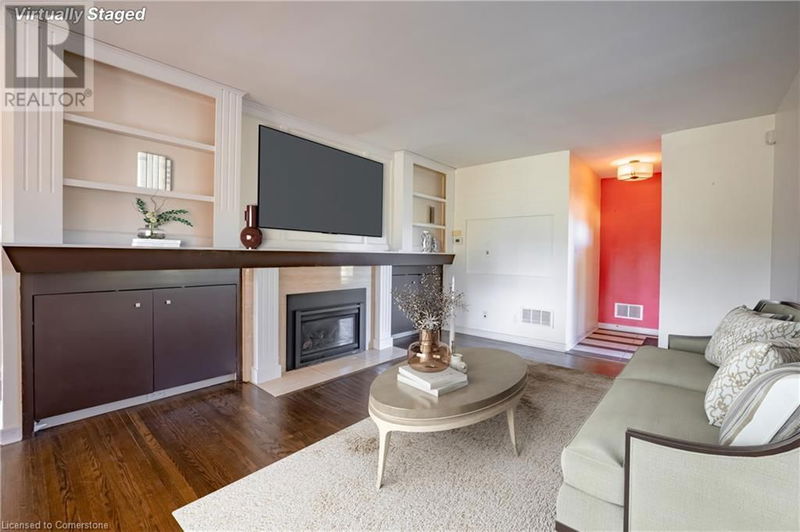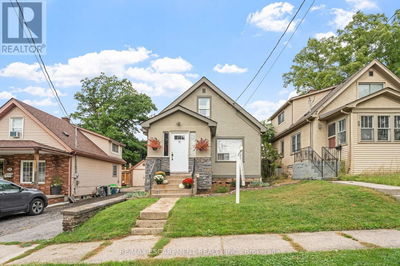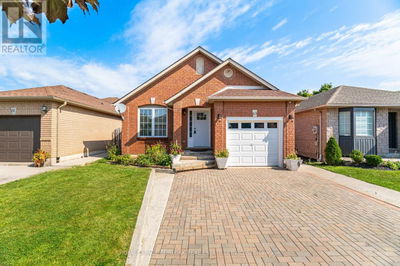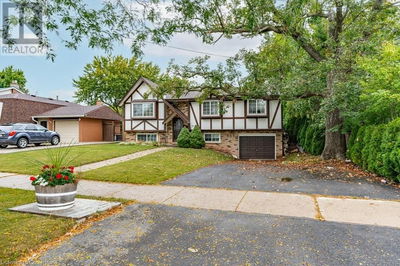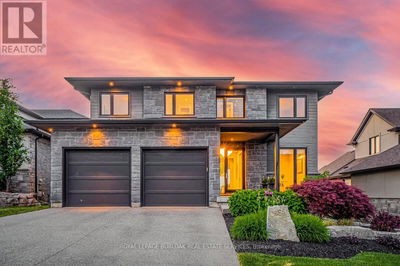111 RIVERDALE
457 - Old Glenridge | St. Catharines
$1,099,000.00
Listed 23 days ago
- 3 bed
- 3 bath
- 1,650 sqft
- 7 parking
- Single Family
Property history
- Now
- Listed on Sep 17, 2024
Listed for $1,099,000.00
23 days on market
Location & area
Schools nearby
Home Details
- Description
- Discover the ultimate retreat for golf enthusiasts with this stunning 6 bedroom, 3-bathroom bungalow of nearly 3000 sq. ft., perfectly positioned on the 11th hole of the prestigious St. Catharines Golf and Country Club. Enjoy breathtaking views of the meticulously maintained course right from your beautifully landscaped backyard, featuring a spacious covered deck and multiple outdoor seating areas ideal for savoring the picturesque scenery. Inside, the home is a golfer's dream with a chef’s kitchen, a luxurious master suite complete with an ensuite and walk-in closet, and an abundance of natural light streaming through elegant California shutters. The main floor also offers the convenience of a laundry room. The lower level extends your living space with three additional bedrooms, a full bath, a versatile workshop, and ample storage. A large concrete driveway, generous parking, and a garage complete this exceptional property, ensuring comfort and ease for both you and your guests. (id:39198)
- Additional media
- https://youtu.be/qe61-5Y7z08
- Property taxes
- $7,250.53 per year / $604.21 per month
- Basement
- Finished, Full
- Year build
- 1950
- Type
- Single Family
- Bedrooms
- 3 + 3
- Bathrooms
- 3
- Parking spots
- 7 Total
- Floor
- -
- Balcony
- -
- Pool
- -
- External material
- Stucco | Other
- Roof type
- -
- Lot frontage
- -
- Lot depth
- -
- Heating
- Forced air, Natural gas
- Fire place(s)
- -
- Basement
- Bedroom
- 11'7'' x 13'3''
- Bedroom
- 10'6'' x 11'0''
- Workshop
- 4'6'' x 13'0''
- Office
- 6'4'' x 7'6''
- Bedroom
- 11'0'' x 15'2''
- 3pc Bathroom
- 7'3'' x 12'0''
- Utility room
- 5'6'' x 15'2''
- Great room
- 15'0'' x 17'3''
- Main level
- 3pc Bathroom
- 6'6'' x 7'3''
- Primary Bedroom
- 11'6'' x 15'6''
- Bedroom
- 9'3'' x 10'0''
- Bedroom
- 11'0'' x 12'3''
- 3pc Bathroom
- 7'8'' x 9'7''
- Laundry room
- 2'6'' x 9'3''
- Pantry
- 5'7'' x 10'0''
- Foyer
- 3'9'' x 6'0''
- Living room
- 12'0'' x 26'0''
- Kitchen
- 13'6'' x 15'3''
- Dining room
- 13'6'' x 9'7''
- Foyer
- 4'0'' x 9'7''
Listing Brokerage
- MLS® Listing
- XH4205532
- Brokerage
- RE/MAX Escarpment Golfi Realty Inc.
Similar homes for sale
These homes have similar price range, details and proximity to 111 RIVERDALE
