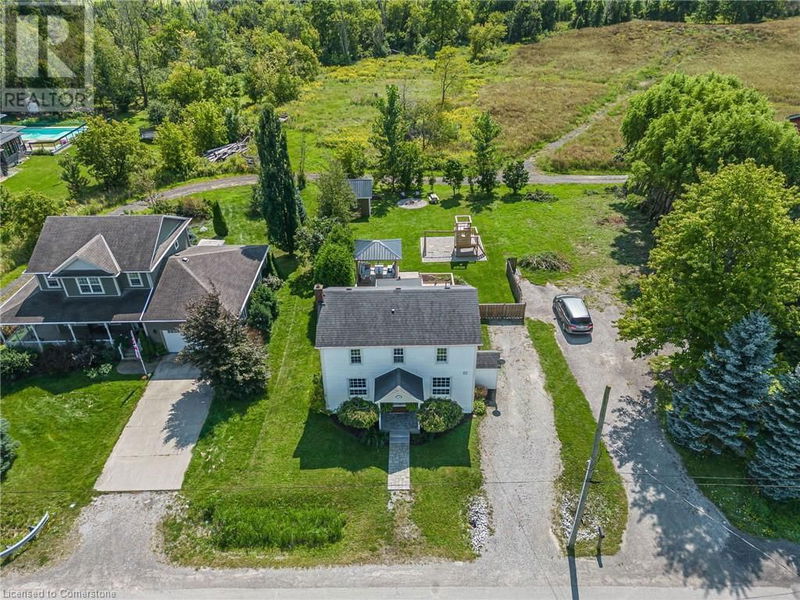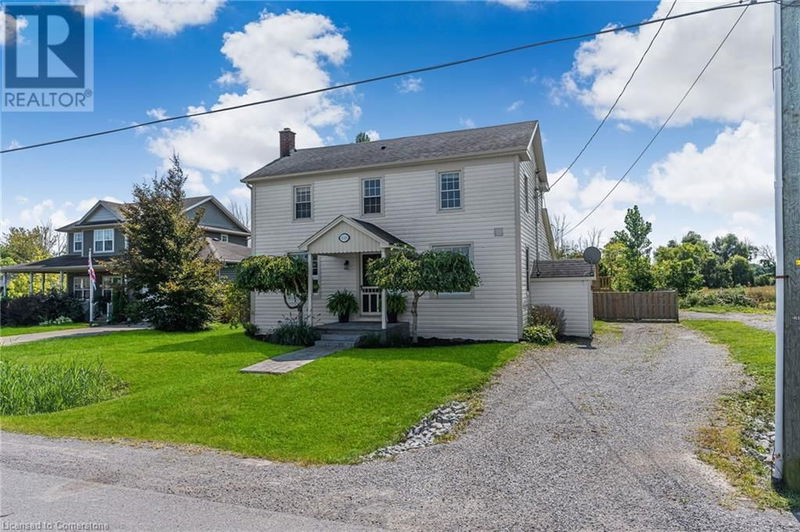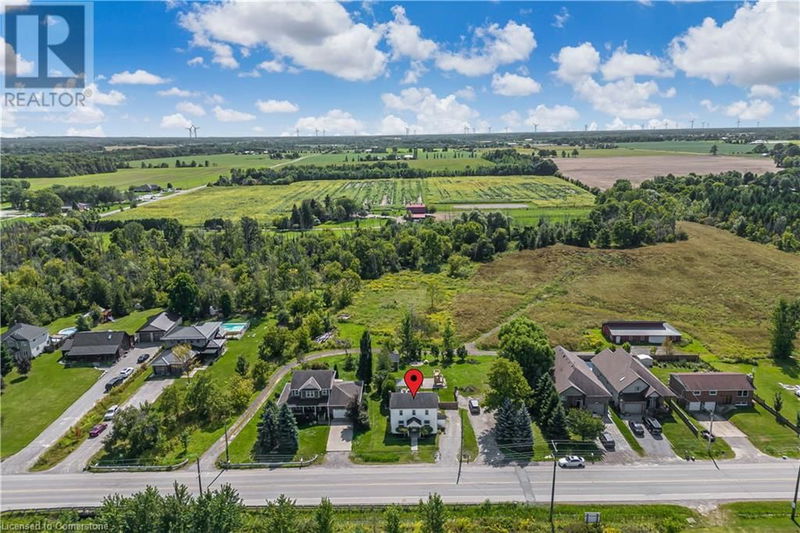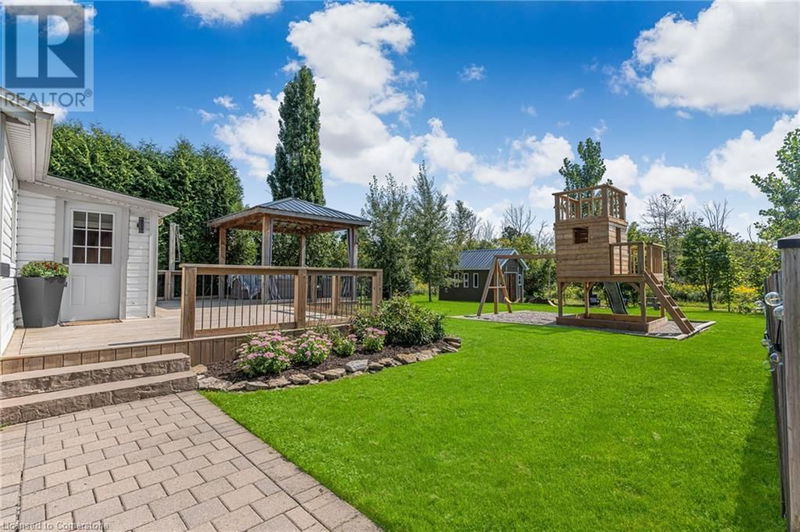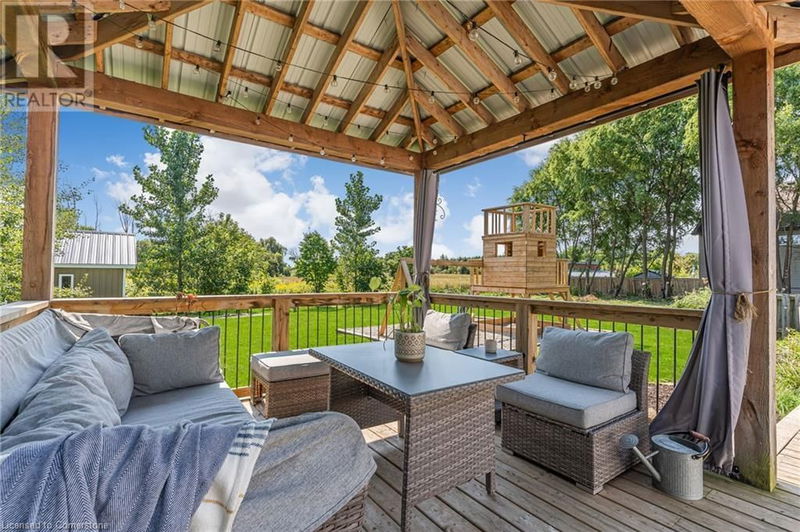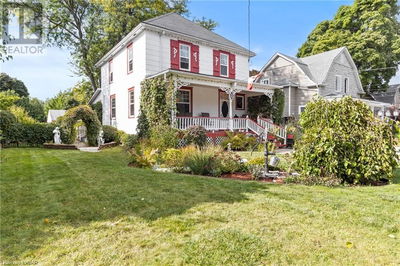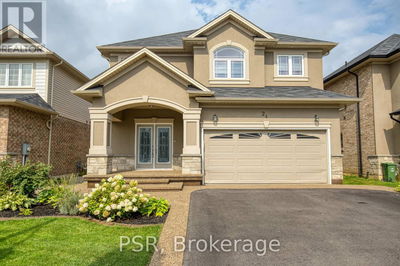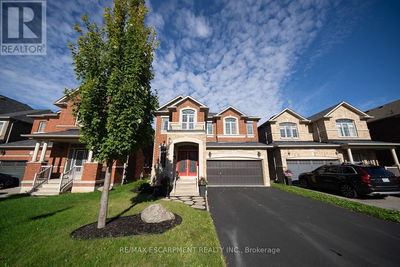4058 FLY
981 - Lincoln Lake | Lincoln
$699,900.00
Listed 28 days ago
- 4 bed
- 2 bath
- 1,712 sqft
- 4 parking
- Single Family
Open House
Property history
- Now
- Listed on Sep 17, 2024
Listed for $699,900.00
28 days on market
Location & area
Schools nearby
Home Details
- Description
- Welcome to this beautifully renovated 4 bedroom, 2 full bathroom home in the lovely community of Campden! This updated century home is located on a 140 foot deep lot, backing onto peaceful greenery. Enjoy all that Niagara’s wine and fruit region has to offer, while conveniently living a short drive to Vineland, Beamsville, and the QEW. Step inside and appreciate the extensive renovations this home has undergone, including the kitchen boasting stainless steel appliances, modern cabinetry, under-cabinet lighting, and a large island with breakfast bar. Heading into the large living room, you’ll find gorgeous hardwood floors, a gas fireplace, crown moulding, pot lights, and three large windows. Also located on the main floor is a spacious dining room, a renovated 5-piece bathroom, and a bedroom, which could also be perfect for a home office. Upstairs are three bedrooms, an updated 3-piece bathroom, and a laundry area. The unfinished basement and 16’ x 11’ shed (built in 2023) provide extensive storage space for you and your family. Enjoy summer nights on your massive deck with a gas BBQ hookup and gazebo structure, or sit around the fire and enjoy the peaceful farmers fields bordering this amazing property. Extensive list of upgrades and updates available upon request. Nothing left to do but move in and enjoy! (id:39198)
- Additional media
- https://book.allisonmediaco.com/sites/4058-fly-rd-lincoln-on-l0r-2c0-11511843/branded
- Property taxes
- $4,424.66 per year / $368.72 per month
- Basement
- Unfinished, Partial
- Year build
- 1900
- Type
- Single Family
- Bedrooms
- 4
- Bathrooms
- 2
- Parking spots
- 4 Total
- Floor
- -
- Balcony
- -
- Pool
- -
- External material
- Vinyl siding
- Roof type
- -
- Lot frontage
- -
- Lot depth
- -
- Heating
- Forced air, Natural gas
- Fire place(s)
- -
- Basement
- Storage
- 17'2'' x 27'0''
- Second level
- 3pc Bathroom
- 0’0” x 0’0”
- Bedroom
- 8'2'' x 11'5''
- Bedroom
- 10'3'' x 13'5''
- Primary Bedroom
- 16'9'' x 11'6''
- Main level
- 5pc Bathroom
- 0’0” x 0’0”
- Bedroom
- 11'2'' x 9'5''
- Living room
- 17'3'' x 18'10''
- Dining room
- 16'3'' x 14'2''
- Kitchen
- 12'4'' x 14'5''
Listing Brokerage
- MLS® Listing
- XH4205615
- Brokerage
- RE/MAX Escarpment Realty Inc.
Similar homes for sale
These homes have similar price range, details and proximity to 4058 FLY
