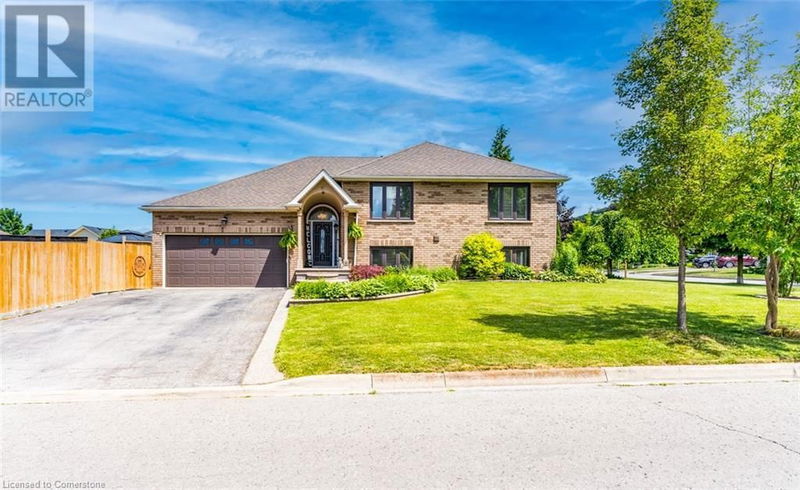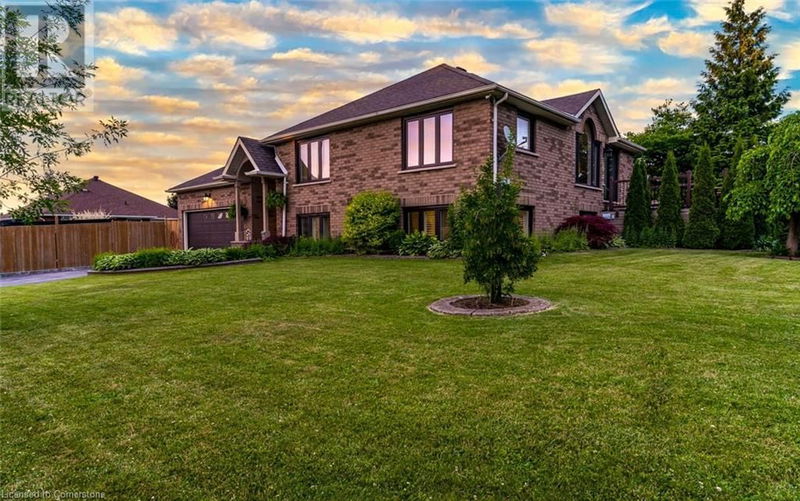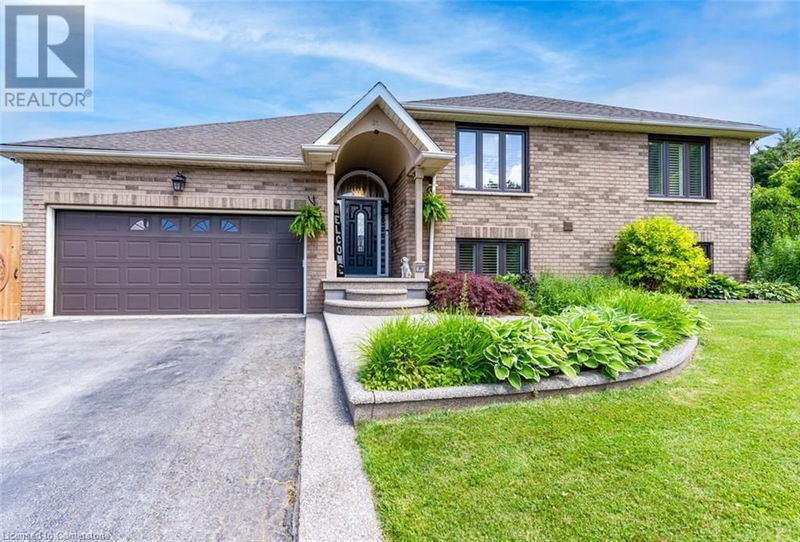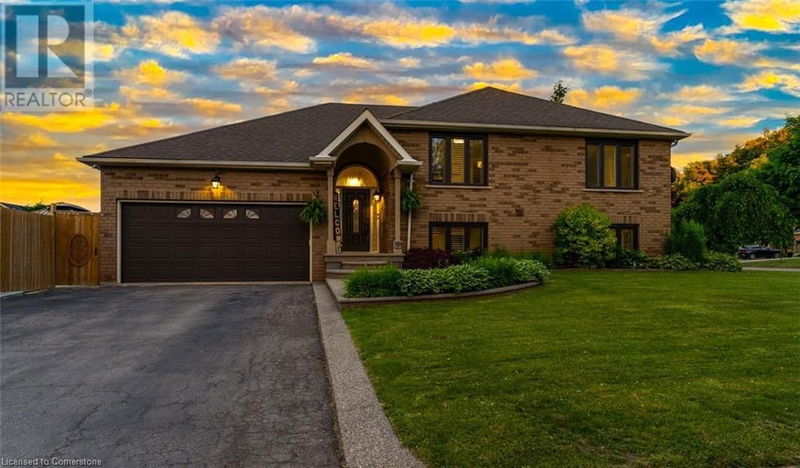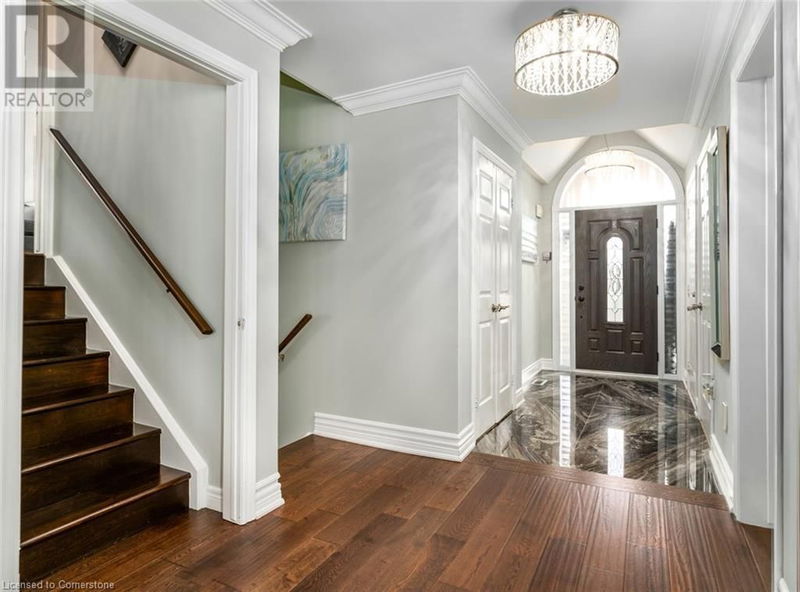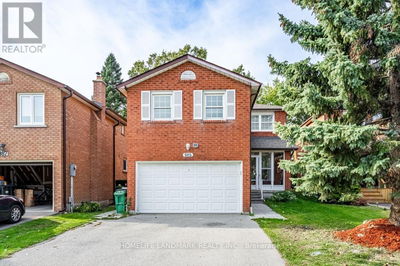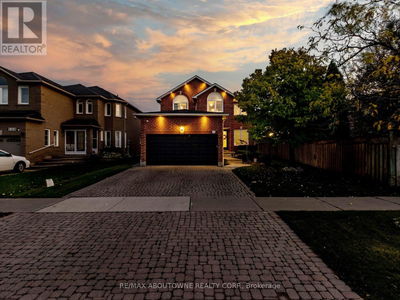91 HEDGE LAWN
Grimsby Escarpment (055) | Grimsby
$13,777,777.00
Listed 26 days ago
- 5 bed
- 5 bath
- 3,682 sqft
- 7 parking
- Single Family
Property history
- Now
- Listed on Sep 17, 2024
Listed for $13,777,777.00
26 days on market
Location & area
Schools nearby
Home Details
- Description
- Welcome to your Luxurious dream home with Escarpment Views! This expansive 5-level sidesplit boasts over 3000 sq. ft. of living space, under the escarpment offering the perfect blend of elegance and modern amenities. With 6 spacious bedrooms and 4.5 bath, this home is ideal for large families or those who love to entertain. The home features 6 large bedrooms providing ample space for family and guests. There are 4.5 bathrooms, all renovated in 2024, featuring high-end fixtures and finishes. The house includes 2 living rooms, and a family room perfect for relaxation, entertainment, or family gatherings. The custom-made chef's kitchen is equipped with a Sub-Zero fridge, top-of-the-line appliances, abundant cupboards, and extensive countertop space, perfect for culinary enthusiasts. The primary bedroom features an ensuite with a luxurious towel warmer. For added convenience, upper level has separate entrance allowing for easy conversion to a 2 bedroom, living room, rough in kithcen, 4pcs bath in-law suite. Additional features include a brand-new sauna installed in 2023 for ultimate relaxation, high-quality California blinds throughout the home offering privacy and style, and outdoor cameras for added security. Fully equipped gym, ready for your fitness needs. Water softener system for top-quality water throughout the home. Automatic sprinklers for front and side landscaping keep your garden lush and green. Don't miss the opportunity to own this exquisite property that combines luxury, comfort, and convenience. (id:39198)
- Additional media
- https://mls.kuu.la/share/collection/7Klk9?fs=1&vr=1&zoom=1&sd=1&initload=0&thumbs=-1
- Property taxes
- $5,106.00 per year / $425.50 per month
- Basement
- Finished, Full
- Year build
- 1996
- Type
- Single Family
- Bedrooms
- 5 + 1
- Bathrooms
- 5
- Parking spots
- 7 Total
- Floor
- -
- Balcony
- -
- Pool
- -
- External material
- Brick
- Roof type
- -
- Lot frontage
- -
- Lot depth
- -
- Heating
- Forced air, Natural gas
- Fire place(s)
- -
- Main level
- 2pc Bathroom
- 5'0'' x 5'0''
- Living room
- 16'4'' x 12'2''
- Kitchen
- 23'6'' x 16'0''
- Second level
- 4pc Bathroom
- 6'6'' x 8'7''
- 4pc Bathroom
- 6'6'' x 8'7''
- Bedroom
- 14'1'' x 10'9''
- Bedroom
- 12'0'' x 10'0''
- Living room
- 16'4'' x 22'4''
- Lower level
- 3pc Bathroom
- 8'9'' x 10'7''
- Exercise room
- 16'9'' x 13'6''
- Cold room
- 8'6'' x 4'5''
- Storage
- 142' x 6'6''
- Laundry room
- 8'9'' x 10'7''
- Bedroom
- 8'1'' x 15'8''
- Family room
- 15'6'' x 16'2''
- Third level
- Bedroom
- 14'0'' x 10'4''
- Bedroom
- 9'9'' x 11'8''
- 4pc Bathroom
- 9'2'' x 7'8''
- Primary Bedroom
- 13'8'' x 13'7''
Listing Brokerage
- MLS® Listing
- XH4205842
- Brokerage
- RE/MAX Real Estate Centre Inc.
Similar homes for sale
These homes have similar price range, details and proximity to 91 HEDGE LAWN
