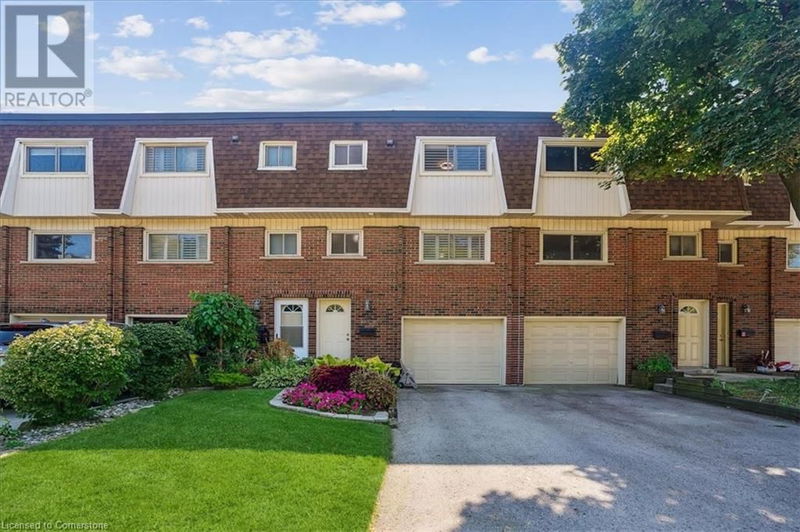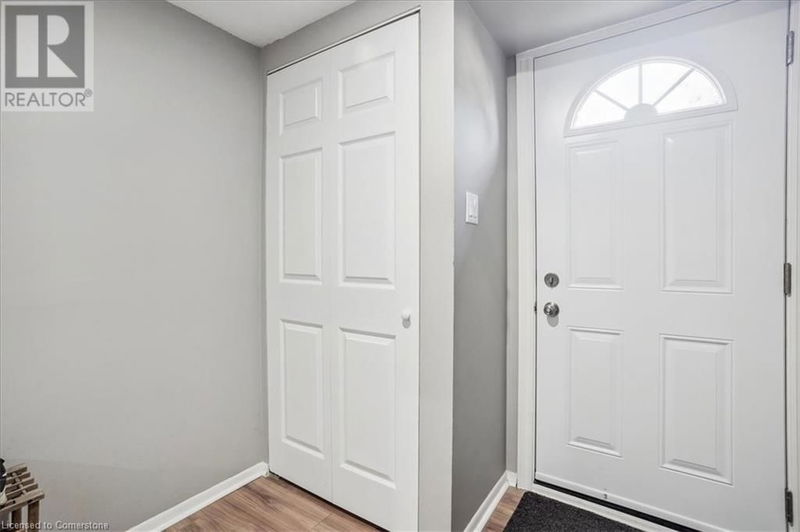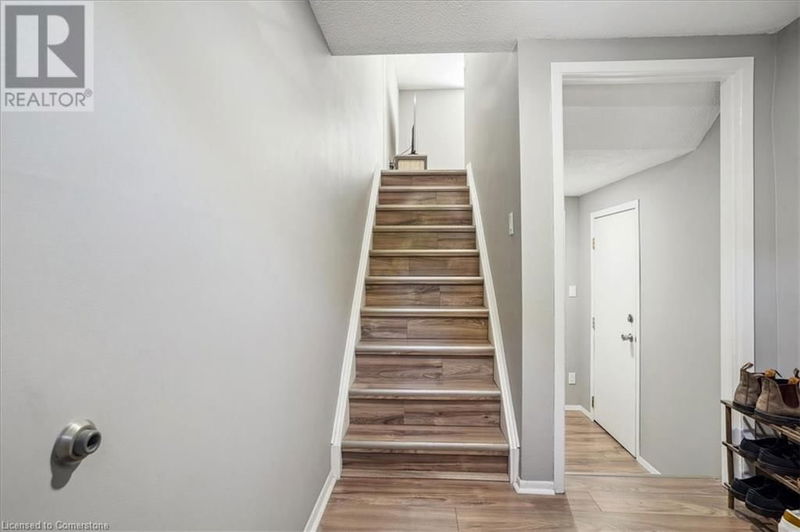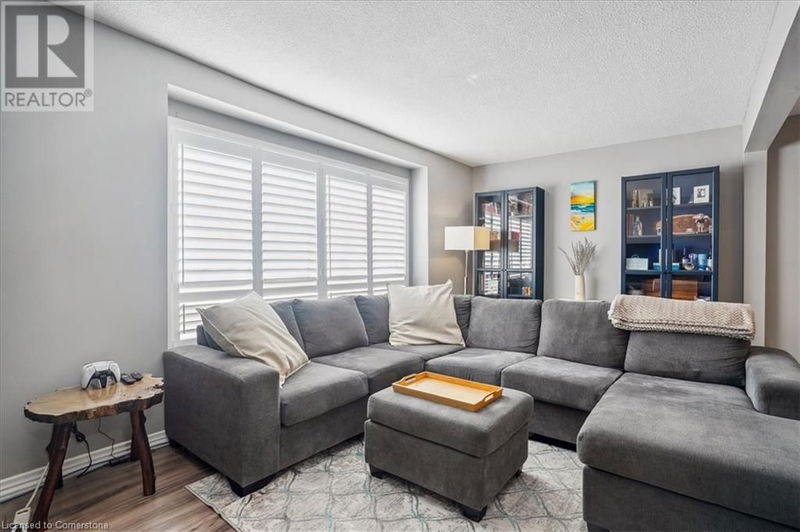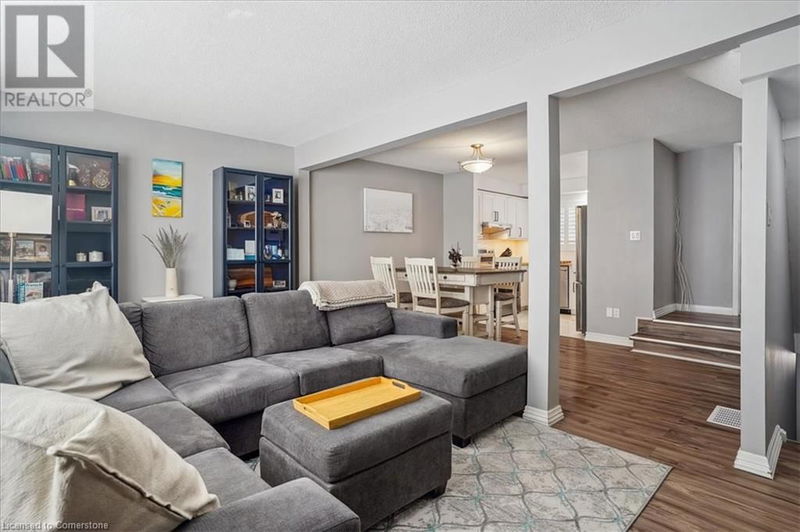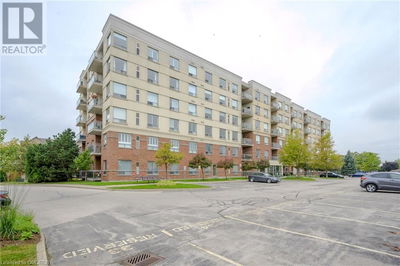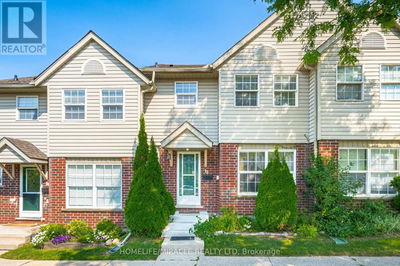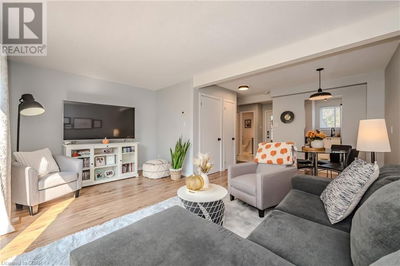125 BONAVENTURE
161 - Gilbert | Hamilton
$549,900.00
Listed 24 days ago
- 3 bed
- 2 bath
- 1,462 sqft
- 3 parking
- Single Family
Property history
- Now
- Listed on Sep 17, 2024
Listed for $549,900.00
24 days on market
Location & area
Schools nearby
Home Details
- Description
- Welcome to this stunning townhome nestled in the desirable Gilbert neighbourhood. This beautiful property features 3 spacious bedrooms and 1.5 pristine baths. The open concept living space is larger than it looks and offers laminate flooring and fresh paint throughout. The brand-new kitchen boasts modern finishes and state-of-the-art appliances. Both bathrooms have been elegantly renewed with stylish fixtures and finishes. Outside, enjoy a maintenance-free outdoor space, allowing you to spend more time relaxing and less time on upkeep. The attached garage is a standout feature, with both heating and cooling for year-round comfort, and epoxy flooring for durability and easy maintenance. With its great curb appeal and thoughtful finishes, this townhome on Hamilton Mountain is ready to offer you a lifestyle of convenience and sophistication. Don’t miss the opportunity to make this exceptional property your new home! (id:39198)
- Additional media
- https://youriguide.com/19_125_bonaventure_dr_hamilton_on/
- Property taxes
- $2,420.65 per year / $201.72 per month
- Condo fees
- $518.00
- Basement
- Partially finished, Full
- Year build
- -
- Type
- Single Family
- Bedrooms
- 3
- Bathrooms
- 2
- Pet rules
- -
- Parking spots
- 3 Total
- Parking types
- Attached Garage
- Floor
- -
- Balcony
- -
- Pool
- -
- External material
- Brick | Aluminum siding | Metal
- Roof type
- -
- Lot frontage
- -
- Lot depth
- -
- Heating
- Forced air, Natural gas
- Fire place(s)
- -
- Locker
- -
- Building amenities
- -
- Third level
- Primary Bedroom
- 13'9'' x 10'5''
- Bedroom
- 11'5'' x 8'0''
- Bedroom
- 14'9'' x 8'11''
- 4pc Bathroom
- 7'9'' x 6'6''
- Second level
- Living room
- 13'1'' x 17'5''
- Dining room
- 8'9'' x 13'11''
- 2pc Bathroom
- 3'10'' x 5'
- Main level
- Utility room
- 11'11'' x 17'5''
- Foyer
- 7'6'' x 6'11''
Listing Brokerage
- MLS® Listing
- XH4205873
- Brokerage
- Royal LePage State Realty
Similar homes for sale
These homes have similar price range, details and proximity to 125 BONAVENTURE
