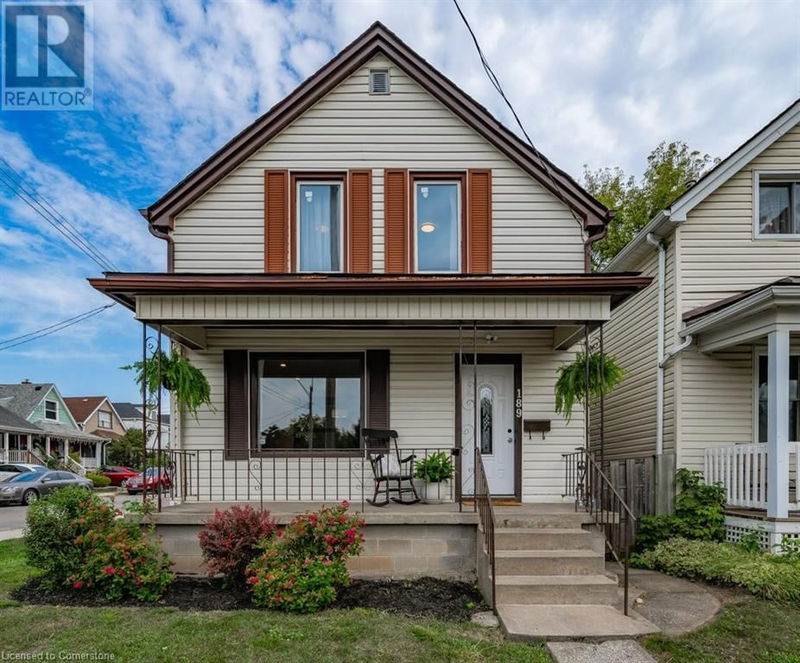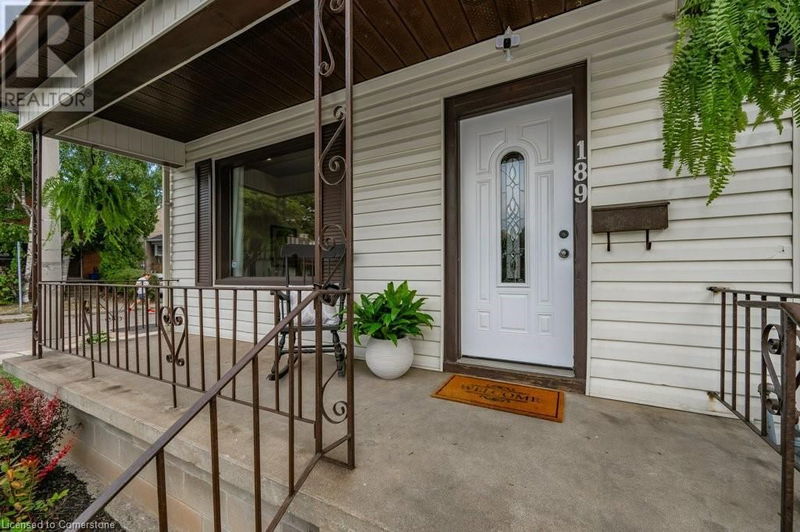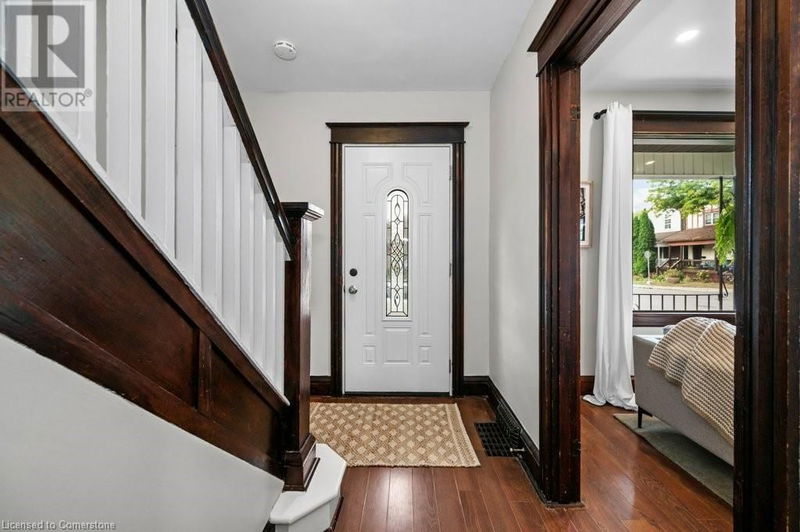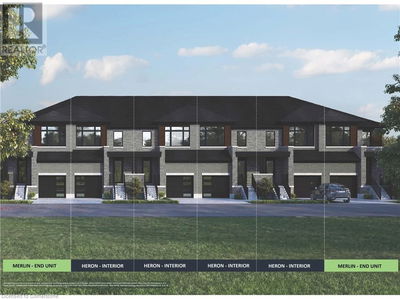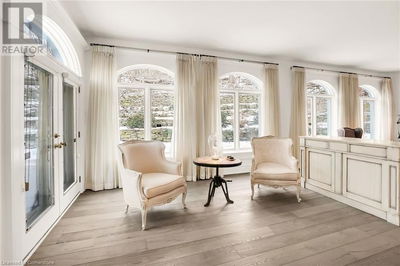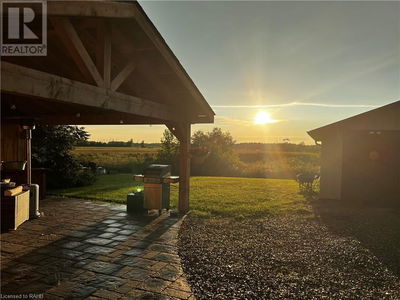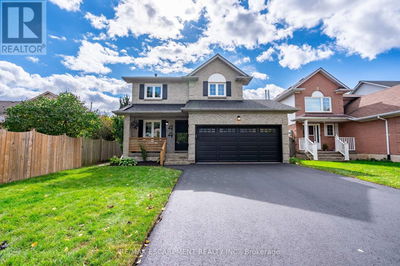189 ROXBOROUGH
201 - Crown Point | Hamilton
$559,990.00
Listed 19 days ago
- 3 bed
- 1 bath
- 1,131 sqft
- 1 parking
- Single Family
Property history
- Now
- Listed on Sep 19, 2024
Listed for $559,990.00
19 days on market
Location & area
Schools nearby
Home Details
- Description
- Welcome to 189 Roxborough Avenue! A quaint 2 story, three-bedroom home with parking in the heart of the tight-knit family-oriented Crown Point neighborhood, just steps from Ottawa Street’s boutique shops, vibrant restaurants, farmers market, and coffee shops. Enjoy the large covered front porch to relax ot entertain on. Then step inside to find a bright, inviting layout that blends historic charm and rich wood character and with a modern revitalized kitchen boasting Quartz counter-tops with undermount double sink, subway tile backsplash, stainless steel appliances, pantry, and storage closet. The partially finished basement has great potential with a separate entrance and toilet rough-in. Updates include new electric panel and wiring throughout the home in 2016 (receipts available), new front bedroom windows in 2024, kitchen refreshed in 2020, new shingles in 2017, updated light fixtures and freshly painted interior (2024) throughout. This property is ideally located near Tim Hortons Field, Bernie Custis High School, Jimmy Thompson Memorial Pool, Bernie Morelli Rec Centre, Centre Mall, Nikola Tesla Boulevard, grocery stores, churches, public transit, and Gage Park which offers festivals, a bandshell, playgrounds, a greenhouse and much more. Experience central living at its finest with easy access to everything you need for a comfortable and connected lifestyle. *A current inspection report is available to buyers on the kitchen counter* (id:39198)
- Additional media
- https://youriguide.com/189_roxborough_ave_hamilton_on/
- Property taxes
- $2,605.76 per year / $217.15 per month
- Basement
- Partially finished, Full
- Year build
- 1919
- Type
- Single Family
- Bedrooms
- 3
- Bathrooms
- 1
- Parking spots
- 1 Total
- Floor
- -
- Balcony
- -
- Pool
- -
- External material
- Vinyl siding | Other
- Roof type
- -
- Lot frontage
- -
- Lot depth
- -
- Heating
- Forced air, Natural gas
- Fire place(s)
- -
- Basement
- Storage
- 3'10'' x 7'10''
- Laundry room
- 0’0” x 0’0”
- Recreation room
- 18'7'' x 25'5''
- Second level
- 4pc Bathroom
- 7'5'' x 7'9''
- Bedroom
- 7'6'' x 12'3''
- Bedroom
- 8'4'' x 12'3''
- Primary Bedroom
- 10'4'' x 11'0''
- Main level
- Kitchen
- 8'5'' x 15'7''
- Dining room
- 11'0'' x 12'7''
- Living room
- 12'1'' x 13'2''
- Foyer
- 6'8'' x 10'1''
Listing Brokerage
- MLS® Listing
- XH4205919
- Brokerage
- Keller Williams Edge Realty, Brokerage
Similar homes for sale
These homes have similar price range, details and proximity to 189 ROXBOROUGH
