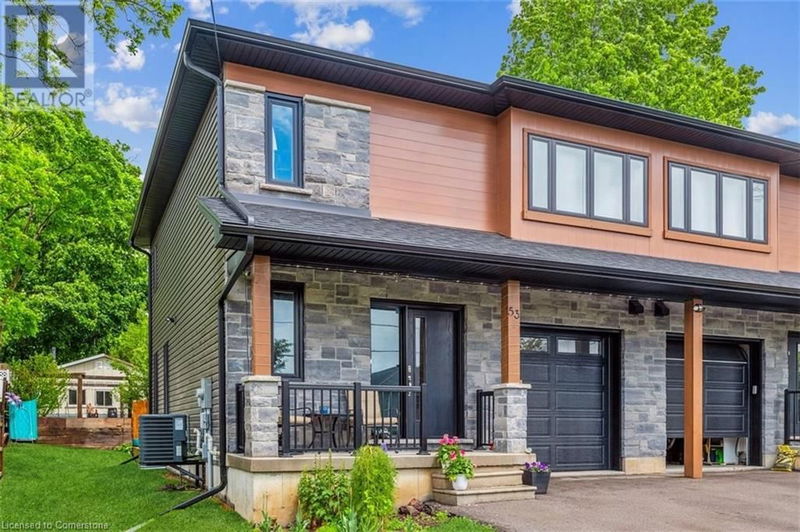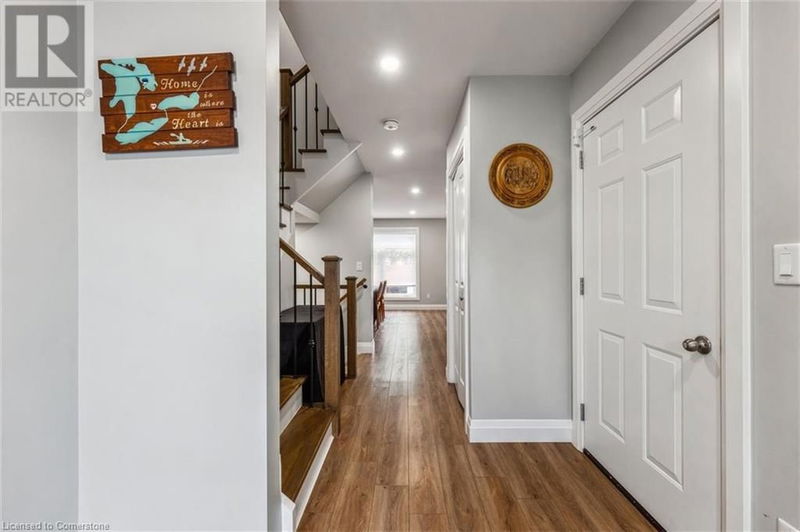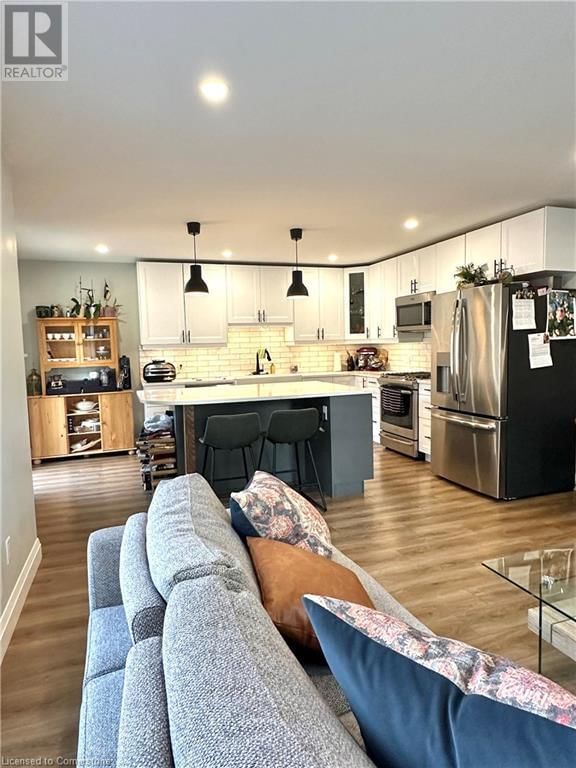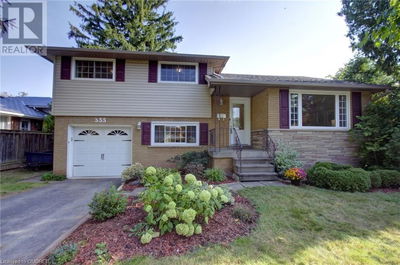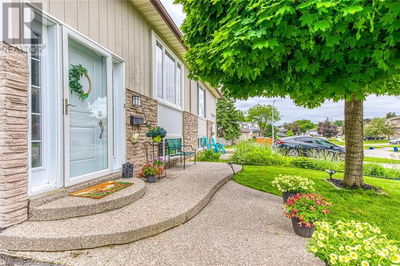53 High
2110 - St. George | St. George
$779,900.00
Listed 20 days ago
- 3 bed
- 2 bath
- 1,417 sqft
- 3 parking
- Single Family
Property history
- Now
- Listed on Sep 17, 2024
Listed for $779,900.00
20 days on market
- Sep 7, 2024
- 30 days ago
Terminated
Listed for $779,900.00 • on market
Location & area
Schools nearby
Home Details
- Description
- Welcome to High Street! This beautiful 2019 semi-detached is conveniently located in walking distance to the St. George downtown core near dining, shops, and amenities! Close to schools, golf, and so much more! This 1417 sq ft 2 storey has plenty of space with 3 beds, 2 baths, plus a fully finished basement. The main level has a gorgeous custom kitchen with quartz counters, large island, stainless steel appliances, gas stove with built in microwave. The open concept is great for entertaining! The walkout to the backyard leads to a large back deck, grass space, and has a gas hookup for BBQ, as well as a hot tub hookup. On the 2nd floor, there are 3 bedrooms, laundry, and the huge master has a spacious walk-in closet as well as an ensuite privilege with a giant shower as well as a separate soaker tub and double sinks! The finished basement is complete with custom built-in cabinets, an electric fireplace, large windows, and 2 generous storage closets. No detail was spared here! This home was built for privacy- the separating wall was built with 2x6 construction and is double insulated. The 2 electric fireplaces have an intake option to change them to gas. You don't want to miss this gorgeous home! (id:39198)
- Additional media
- -
- Property taxes
- $3,322.12 per year / $276.84 per month
- Basement
- Finished, Full
- Year build
- 2019
- Type
- Single Family
- Bedrooms
- 3
- Bathrooms
- 2
- Parking spots
- 3 Total
- Floor
- -
- Balcony
- -
- Pool
- -
- External material
- Stucco | Vinyl siding
- Roof type
- -
- Lot frontage
- -
- Lot depth
- -
- Heating
- Forced air, Natural gas
- Fire place(s)
- -
- Basement
- Utility room
- 10'5'' x 5'11''
- Storage
- ' x '
- Recreation room
- 21'9'' x 13'3''
- Second level
- Laundry room
- ' x '
- 5pc Bathroom
- ' x '
- Bedroom
- 11'2'' x 9'5''
- Bedroom
- 11'2'' x 11'8''
- Primary Bedroom
- 16'3'' x 14'8''
- Main level
- 2pc Bathroom
- ' x '
- Dining room
- 11'2'' x 14'
- Kitchen
- 11'9'' x 15'11''
- Foyer
- 7'3'' x 6'2''
Listing Brokerage
- MLS® Listing
- XH4206044
- Brokerage
- Royal LePage State Realty
Similar homes for sale
These homes have similar price range, details and proximity to 53 High


