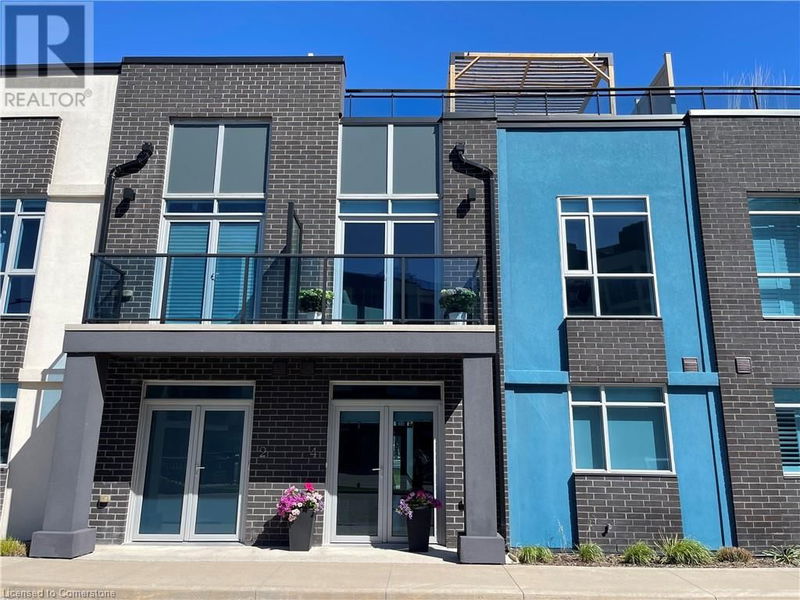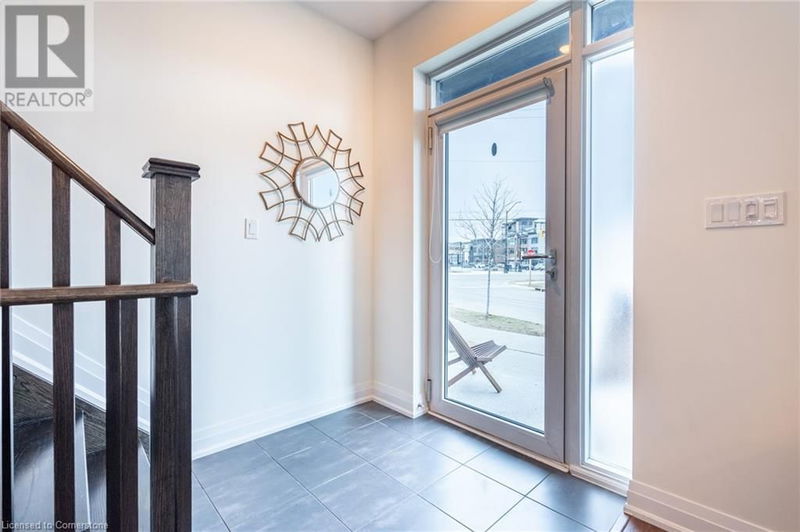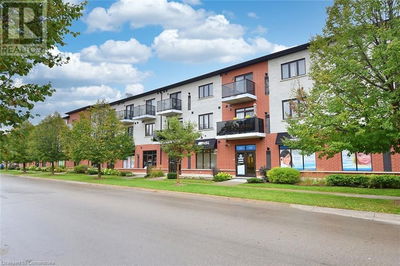4 CONCORD
Grimsby Beach (540) | Grimsby
$649,900.00
Listed 20 days ago
- 3 bed
- 3 bath
- 1,767 sqft
- 2 parking
- Single Family
Property history
- Now
- Listed on Sep 17, 2024
Listed for $649,900.00
20 days on market
- Sep 9, 2024
- 28 days ago
Terminated
Listed for $699,900.00 • on market
Location & area
Schools nearby
Home Details
- Description
- Luxury lakeside living at its finest with over 3,500 sq ft of livable space. Here in the thriving area of Grimsby on the Lake, you can enjoy the comfort, convenience and security of condo living in a modern and spacious 3 bedroom condo townhome. Secure underground garage parking with security cameras and direct unit access. A short 200 m walk to the lake and walking distance to 3 beaches. Nearby waterfront walking trails, set to expand in the near future. Beautiful lake views from every level. Entertain in style on one of the cities largest private rooftop terraces, with 900 sqft of private space and natural gas hook up for bbq or fire table while enjoying gorgeous views of Lake Ontario. Large kitchen with oversized island and seating for 4. Hardwood floors throughout. Complete with all stone countertops. Full finished basement with spacious laundry room and ample storage space. Full access to condo amenities such as gym and party room! Pride of ownership evident throughout. Meticulously maintained.Conveniently located minutes from QEW (Casablanca and Fifty Road) and close to amenities such as grocery stores, restaurants and Costco. Don't miss this rare opportunity! (id:39198)
- Additional media
- https://youriguide.com/4_concord_pl_grimsby_on
- Property taxes
- $5,560.36 per year / $463.36 per month
- Condo fees
- $1,254.70
- Basement
- -
- Year build
- 2018
- Type
- Single Family
- Bedrooms
- 3
- Bathrooms
- 3
- Pet rules
- -
- Parking spots
- 2 Total
- Parking types
- Underground
- Floor
- -
- Balcony
- -
- Pool
- -
- External material
- Stucco
- Roof type
- -
- Lot frontage
- -
- Lot depth
- -
- Heating
- Natural gas
- Fire place(s)
- -
- Locker
- -
- Building amenities
- Car Wash, Exercise Centre, Party Room
- Basement
- Utility room
- 6'7'' x 6'5''
- Recreation room
- 24'3'' x 13'10''
- Laundry room
- 8'4'' x 6'7''
- Second level
- Primary Bedroom
- 13'10'' x 13'9''
- Bedroom
- 14'5'' x 11'7''
- Bedroom
- 11'1'' x 9'0''
- 4pc Bathroom
- 5'1'' x 8'
- 3pc Bathroom
- 13'4'' x 5'4''
- Main level
- Living room
- 13'8'' x 17'7''
- Kitchen
- 14'5'' x 20'10''
- Dining room
- 6'10'' x 20'1''
- 2pc Bathroom
- 7'4'' x 3'5''
Listing Brokerage
- MLS® Listing
- XH4206087
- Brokerage
- EXP Realty
Similar homes for sale
These homes have similar price range, details and proximity to 4 CONCORD







