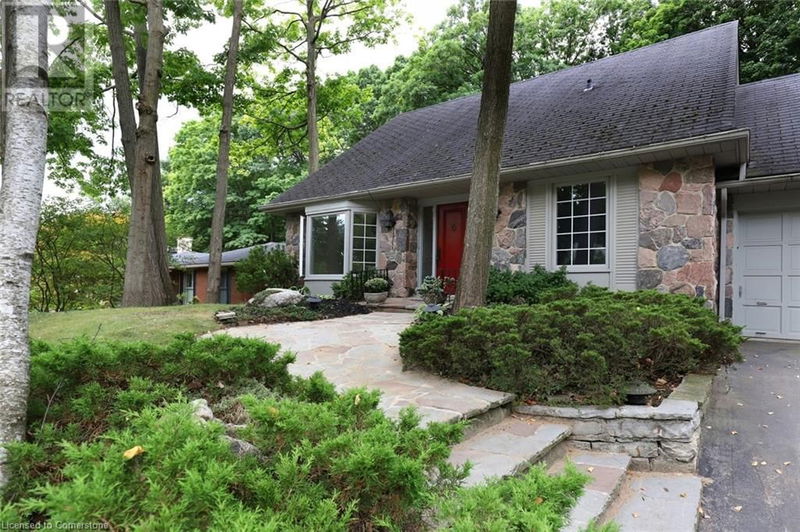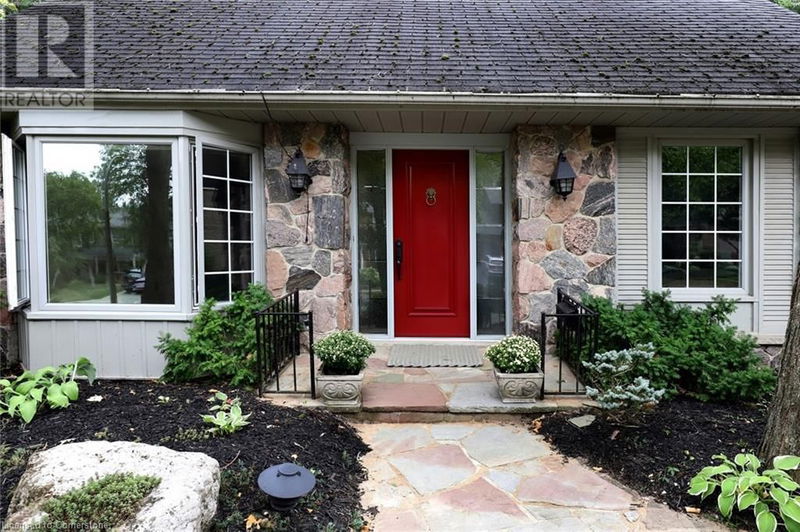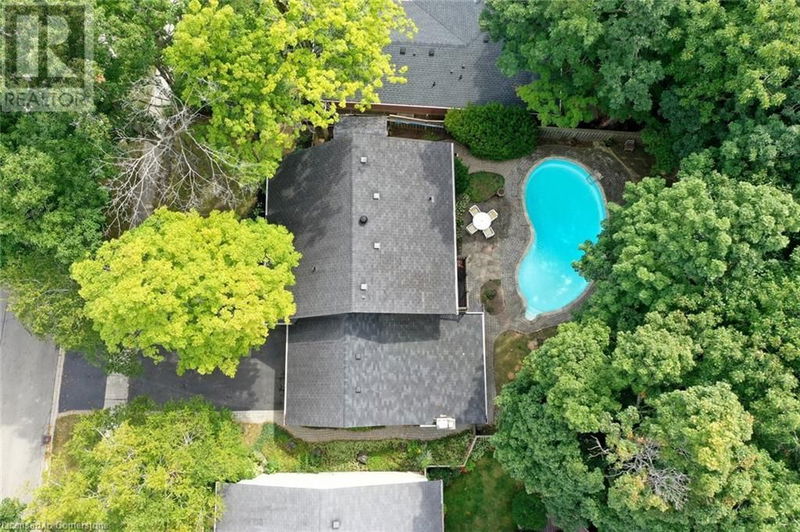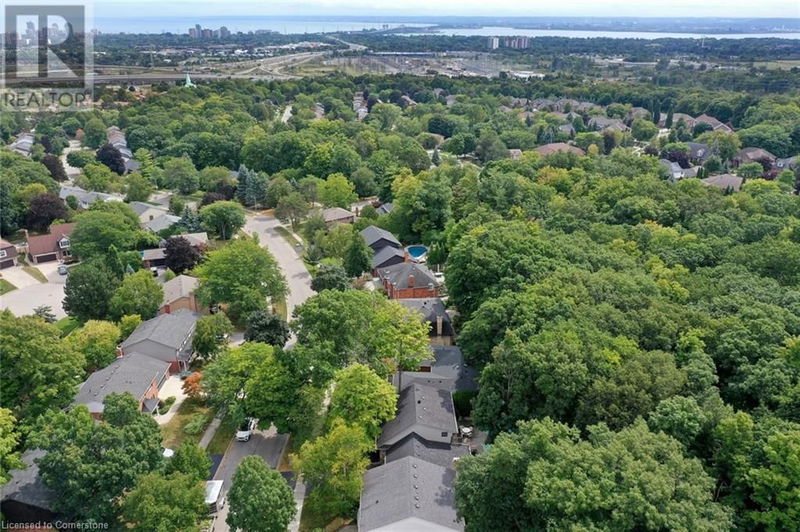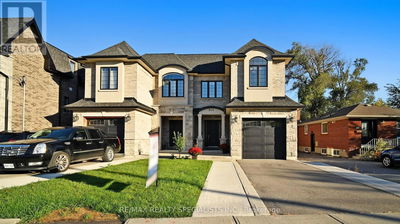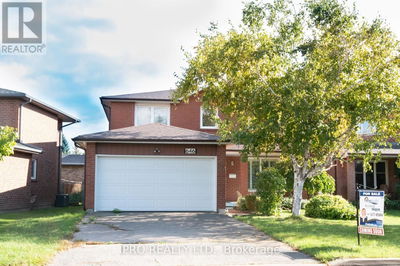1928 FOUR SEASONS
340 - Tyandaga | Burlington
$1,499,000.00
Listed 22 days ago
- 3 bed
- 4 bath
- 2,252 sqft
- 4 parking
- Single Family
Property history
- Now
- Listed on Sep 17, 2024
Listed for $1,499,000.00
22 days on market
Location & area
Schools nearby
Home Details
- Description
- Welcome to 1928 Four Seasons drive! Lovely 3 bedroom/4 bath family home nestled on a prime ravine lot in the ever desirable Tyandaga neighbourhood. Wonderful main floor with spacious foyer, large living room connected to dining room which is ideal for entertaining and large family gatherings. Stunning renovated kitchen with hardwood and granite counters, breakfast bar/island and dining space. Kitchen is open to the large yet cozy family room with wood burning fireplace. This fabulous living space overlooks the private treetop ravine lot with inground pool and large deck. Second storey has 3 generous bedrooms including master suite with 3 piece bath, walk in closet and private deck. 2 additional bedrooms with lovely views and separate 4 piece bath. Finished basement with 2 large recreation room options, office, 2 piece bath, storage and laundry. Separate basement entrance with walk up to the backyard. Do not miss out on this opportunity to own one of the best lots in Tyandaga. Lovingly maintained by the same owners for over 50 years. (id:39198)
- Additional media
- https://boldimaging.com/property/5951/unbranded/slideshow
- Property taxes
- $7,689.11 per year / $640.76 per month
- Basement
- Finished, Full
- Year build
- -
- Type
- Single Family
- Bedrooms
- 3
- Bathrooms
- 4
- Parking spots
- 4 Total
- Floor
- -
- Balcony
- -
- Pool
- Inground pool
- External material
- Brick | Stone
- Roof type
- -
- Lot frontage
- -
- Lot depth
- -
- Heating
- Forced air, Natural gas
- Fire place(s)
- -
- Basement
- 2pc Bathroom
- ' x '
- Storage
- ' x '
- Laundry room
- ' x '
- Games room
- 13'7'' x 17'6''
- Recreation room
- 28'2'' x 10'9''
- Office
- 7'7'' x 8'4''
- Second level
- 4pc Bathroom
- ' x '
- Bedroom
- 10' x 11'8''
- Bedroom
- 16'4'' x 18'
- 3pc Bathroom
- ' x '
- Primary Bedroom
- 17'9'' x 14'2''
- Main level
- 2pc Bathroom
- ' x '
- Family room
- 12'11'' x 19'5''
- Eat in kitchen
- 12'7'' x 17'11''
- Den
- 10'2'' x 11'4''
- Dining room
- 12'7'' x 11'11''
- Living room
- 18'4'' x 11'11''
- Foyer
- 18'4'' x 6'2''
Listing Brokerage
- MLS® Listing
- XH4206224
- Brokerage
- Royal LePage Burloak Real Estate Services
Similar homes for sale
These homes have similar price range, details and proximity to 1928 FOUR SEASONS
