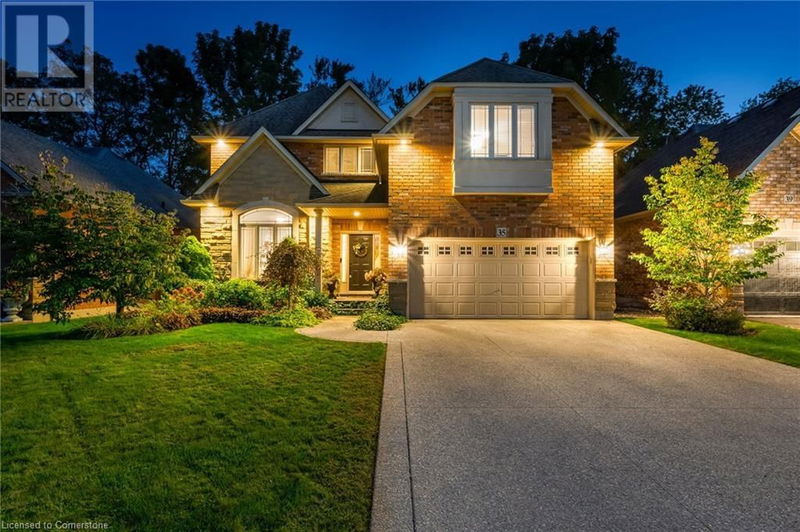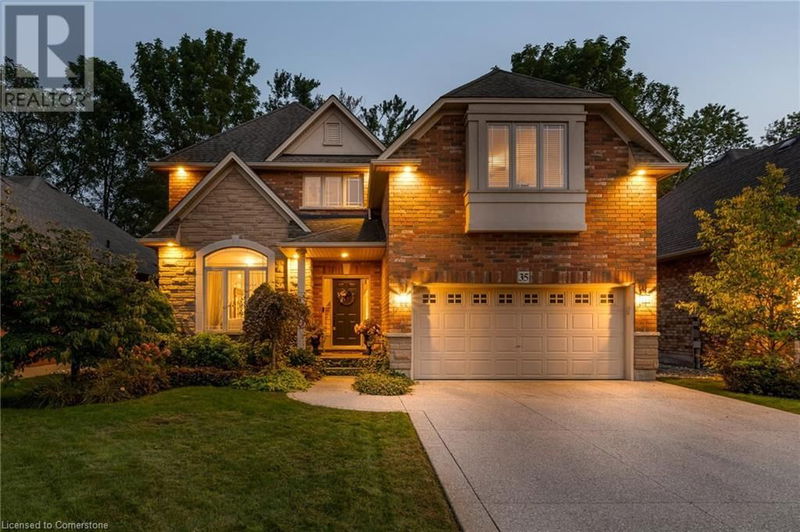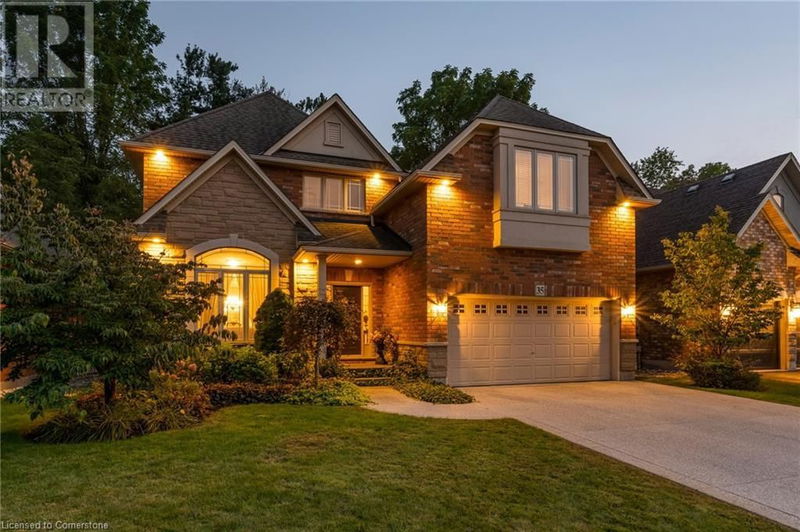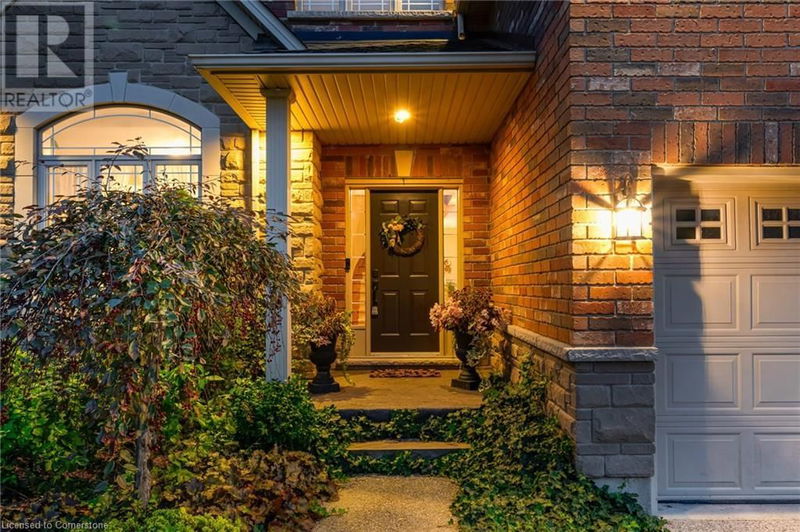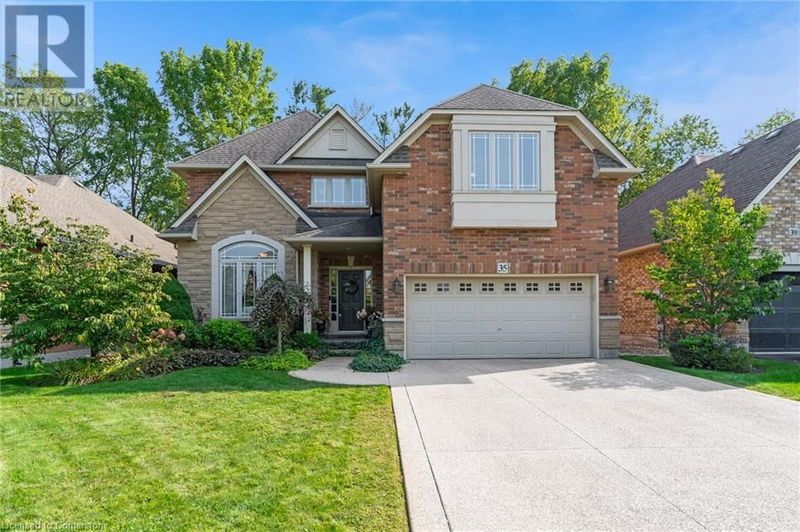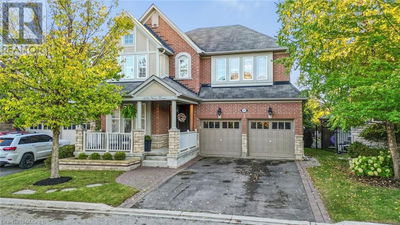35 OLDMILL
427 - Maple Lane Annex | Ancaster
$1,549,000.00
Listed 29 days ago
- 4 bed
- 4 bath
- 3,022 sqft
- 6 parking
- Single Family
Property history
- Now
- Listed on Sep 17, 2024
Listed for $1,549,000.00
29 days on market
Location & area
Schools nearby
Home Details
- Description
- Welcome to this stunning 2-storey home, offering over 3,000 sq ft of luxurious living space. Featuring 9ft ceilings on the main level and elegant hardwood flooring throughout, this home combines comfort and sophistication. The dining room boasts a coffered ceiling, adding a touch of grandeur, while the main floor living room is perfect for relaxing by the cozy gas fireplace, which seamlessly connects to the open-concept kitchen. The large eat-in kitchen is a chef’s dream, complete with granite countertops, a spacious island, a large pantry, and a walkout to the back patio for easy indoor-outdoor living. A beautiful circular oak staircase leads to the second level. The expansive primary bedroom features a walk-in closet and a spa-like 5-piece ensuite. Each of the 3 additional bedrooms is generously sized and offers its own walkin closet. The convenience of a second-floor laundry room adds practicality to this elegant home. The fully finished basement, includes an exercise area, family room, and plenty of storage. The driveway and larger garage provides ample space for large trucks or SUVs. The peaceful backyard, overlooking trees and farmers fields, offers serenity in this quiet enclave of executive homes. Located in Ancaster, this home is close to all amenities with easy access to major highways. (id:39198)
- Additional media
- https://youriguide.com/35_oldmill_rd_hamilton_on/
- Property taxes
- $8,267.91 per year / $688.99 per month
- Basement
- Finished, Full
- Year build
- 2004
- Type
- Single Family
- Bedrooms
- 4
- Bathrooms
- 4
- Parking spots
- 6 Total
- Floor
- -
- Balcony
- -
- Pool
- -
- External material
- Brick | Stone | Vinyl siding
- Roof type
- -
- Lot frontage
- -
- Lot depth
- -
- Heating
- Forced air, Natural gas
- Fire place(s)
- -
- Basement
- 2pc Bathroom
- 0’0” x 0’0”
- Second level
- Laundry room
- 6'4'' x 8'5''
- 4pc Bathroom
- 0’0” x 0’0”
- Bedroom
- 14'4'' x 22'0''
- Bedroom
- 11'6'' x 15'0''
- Bedroom
- 14'4'' x 12'4''
- 5pc Bathroom
- 12'4'' x 10'0''
- Primary Bedroom
- 12'4'' x 19'0''
- Main level
- 2pc Bathroom
- 0’0” x 0’0”
- Den
- 12'0'' x 10'0''
- Dining room
- 12'0'' x 15'8''
- Kitchen
- 14'0'' x 22'0''
- Living room
- 13'6'' x 18'6''
Listing Brokerage
- MLS® Listing
- XH4206288
- Brokerage
- Royal LePage Burloak Real Estate Services
Similar homes for sale
These homes have similar price range, details and proximity to 35 OLDMILL
