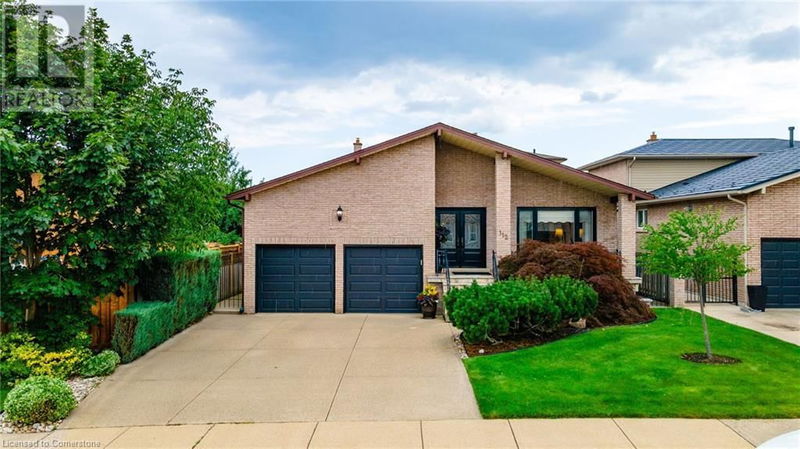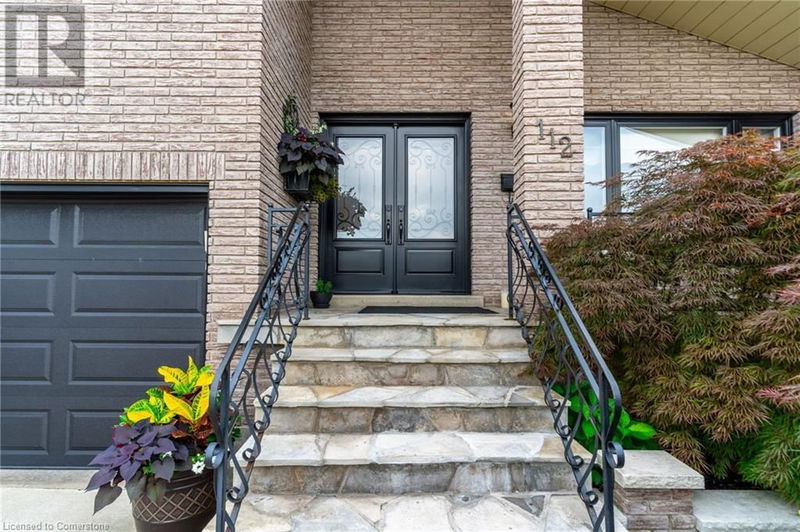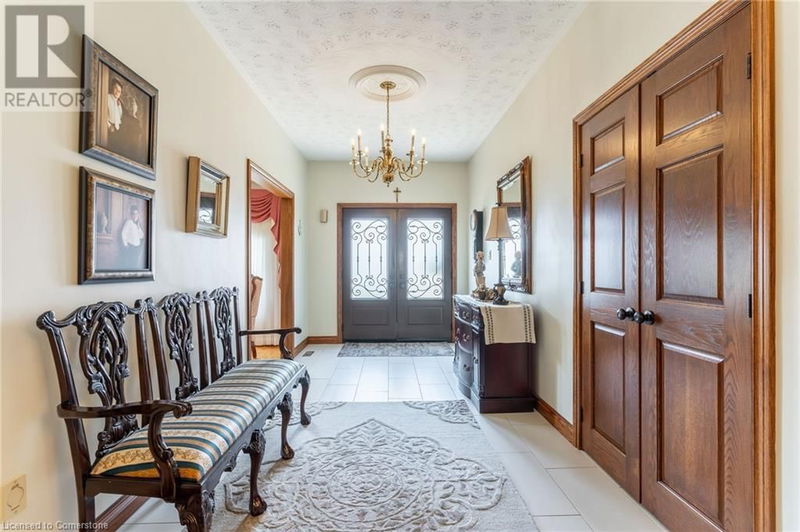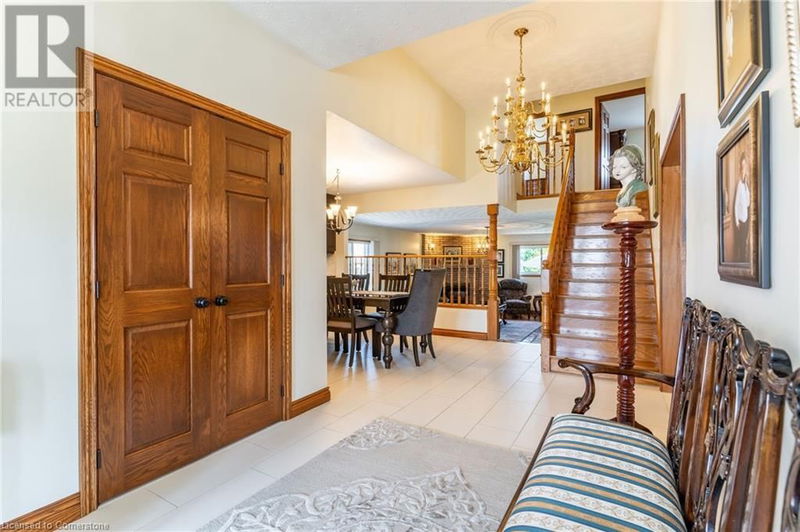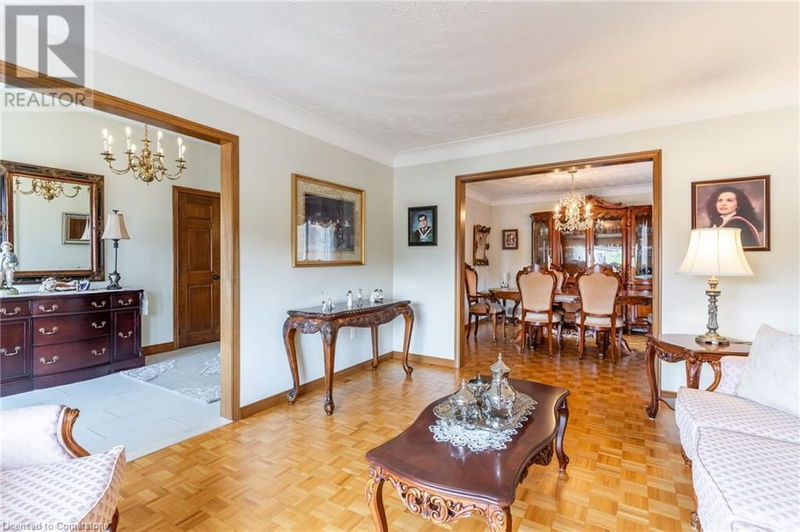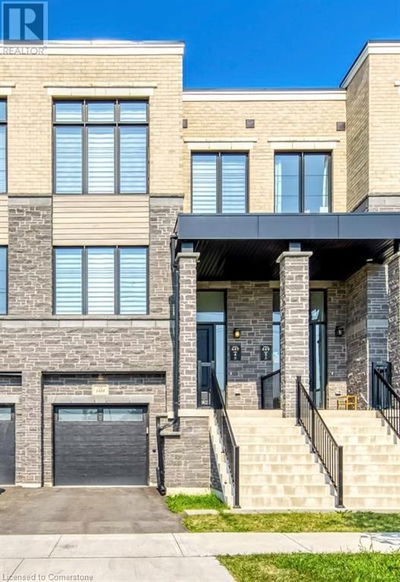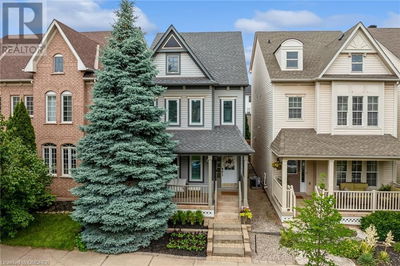112 HENLEY
511 - Eastdale/Poplar Park/Industrial | Stoney Creek
$1,249,999.00
Listed 25 days ago
- 3 bed
- 2 bath
- 2,276 sqft
- 6 parking
- Single Family
Property history
- Now
- Listed on Sep 17, 2024
Listed for $1,249,999.00
25 days on market
- Sep 12, 2024
- 1 month ago
Terminated
Listed for $1,249,999.00 • on market
Location & area
Schools nearby
Home Details
- Description
- This meticulously maintained 4-bedroom, 2-bathroom home in a prime Stoney Creek neighbourhood boasts over 2200 square feet of living space. Featuring solid oak doors, a large entryway, and an 8-year-old kitchen with granite countertops and updated appliances, this home has been thoughtfully upgraded in the last 10 years. The roof is only 1 year old, and the basement was fully waterproofed 7 years ago. The basement includes a full kitchen, a rough-in for a bathroom, and a separate entrance—ideal for in-law living or rental income. Half of the basement is finished, with the remaining space ready for your personal touch. The property also offers a double car garage and space for 4 more vehicles in the driveway. Move in with confidence, as this home needs no further updates or repairs. (id:39198)
- Additional media
- https://listings.northernsprucemedia.com/videos/0190cc72-56d7-72e3-ae36-602c864d8eaf
- Property taxes
- $5,553.00 per year / $462.75 per month
- Basement
- Partially finished, Full
- Year build
- -
- Type
- Single Family
- Bedrooms
- 3 + 1
- Bathrooms
- 2
- Parking spots
- 6 Total
- Floor
- -
- Balcony
- -
- Pool
- -
- External material
- Brick
- Roof type
- -
- Lot frontage
- -
- Lot depth
- -
- Heating
- Forced air, Natural gas
- Fire place(s)
- -
- Basement
- Other
- 9'3'' x 29'7''
- Other
- 10'10'' x 29'7''
- Recreation room
- 26'2'' x 25'6''
- Kitchen
- 9'3'' x 11'6''
- Cold room
- 4'3'' x 19'2''
- Second level
- Primary Bedroom
- 12'7'' x 14'6''
- Bedroom
- 9'8'' x 9'7''
- Bedroom
- 10'9'' x 13'1''
- 4pc Bathroom
- 0’0” x 0’0”
- Lower level
- Bedroom
- 12'1'' x 9'6''
- Living room
- 14'11'' x 11'7''
- 3pc Bathroom
- 0’0” x 0’0”
- Main level
- Kitchen
- 10'7'' x 10'11''
- Foyer
- 16'4'' x 8'
- Family room
- 20'10'' x 16'7''
- Dining room
- 11'8'' x 11'7''
- Dining room
- 10'11'' x 15'5''
Listing Brokerage
- MLS® Listing
- XH4206396
- Brokerage
- Revel Realty Inc.
Similar homes for sale
These homes have similar price range, details and proximity to 112 HENLEY
