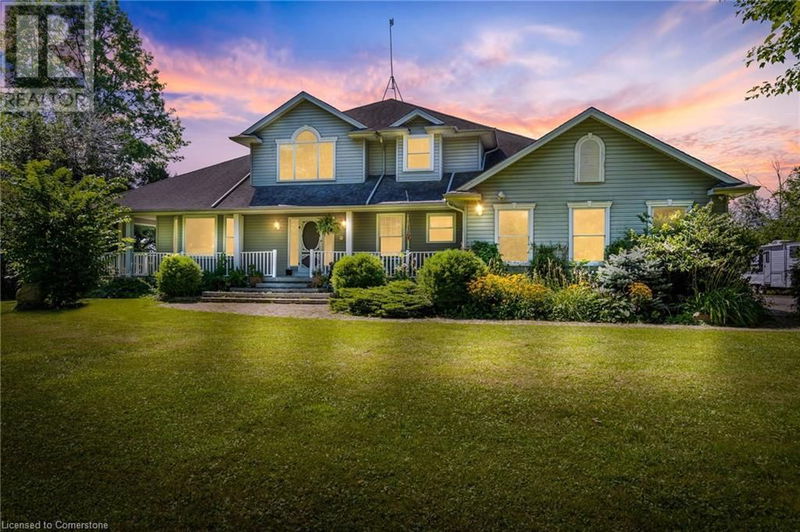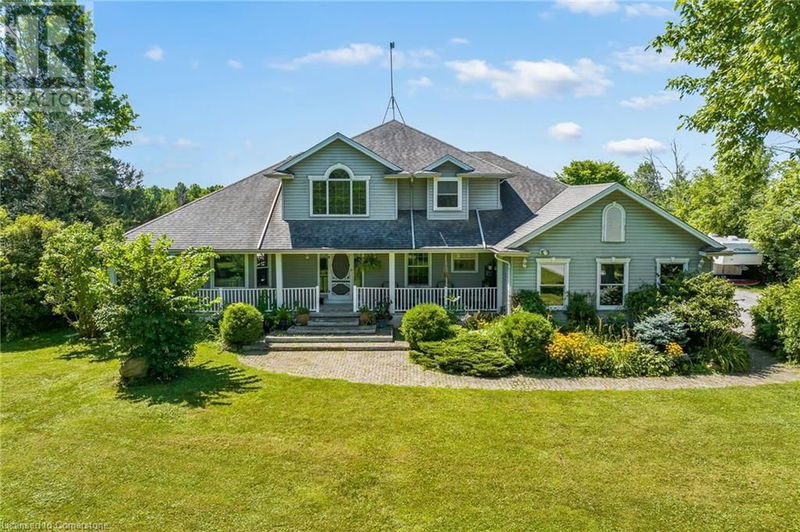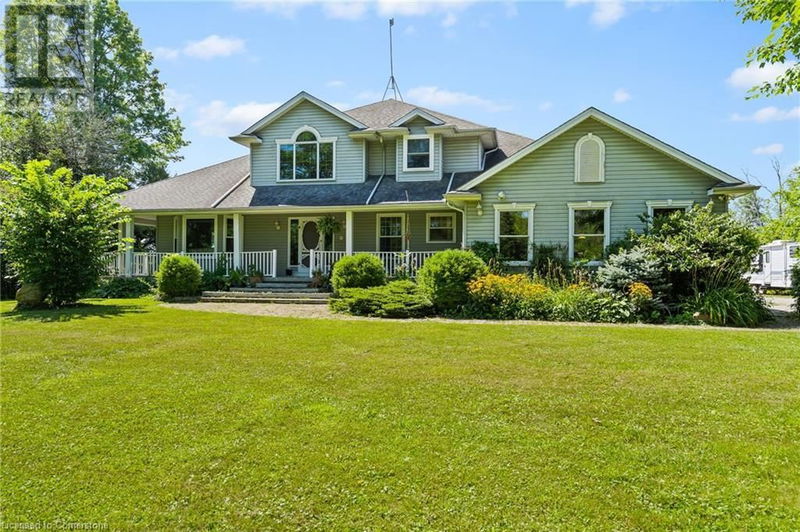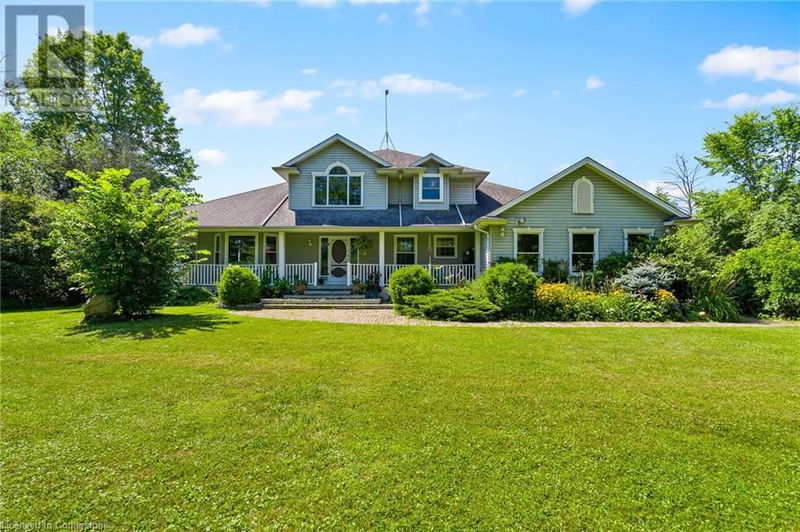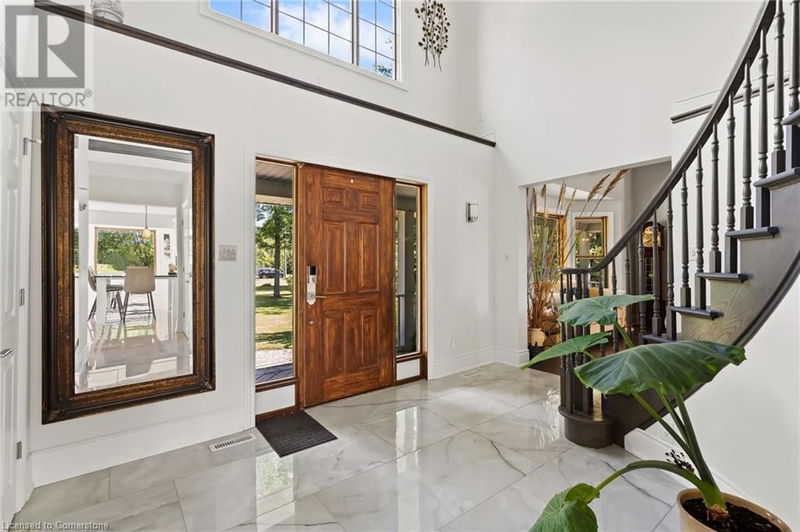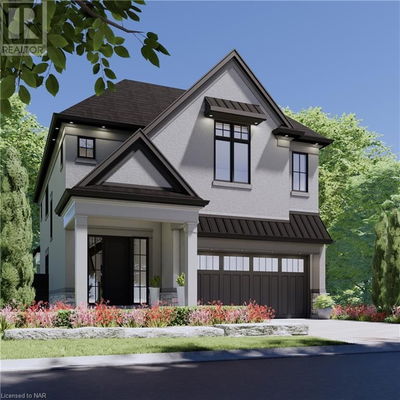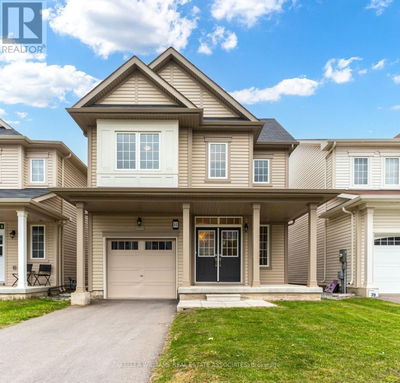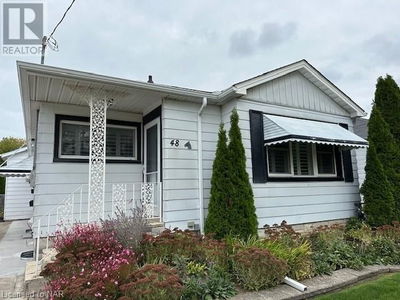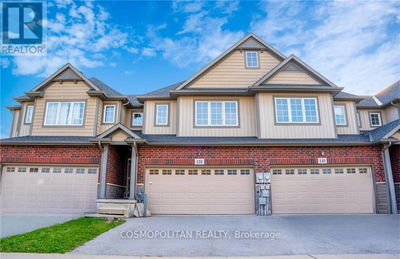2361 TOWNLINE
328 - Stevensville | Fort Erie
$1,399,999.00
Listed 24 days ago
- 4 bed
- 4 bath
- 2,492 sqft
- 12 parking
- Single Family
Property history
- Now
- Listed on Sep 17, 2024
Listed for $1,399,999.00
24 days on market
Location & area
Schools nearby
Home Details
- Description
- Discover the perfect family retreat in Fort Erie just of the QEW with this spacious and versatile home. Just under 2500 square feet, this 6-bedroom, 4-bathroom with heated floors residence offers ample space and comfort, complete with a full in-law suite in the basement. Features include a double car garage and a fully finished 1800 square foot workshop, providing plenty of room for vehicles and projects. The home sits on just under 5 acres of land, offering ultimate privacy for the above-ground pool, making it ideal for summer fun. This property is perfect for families, located on bus routes to 4 schools, and 2 km from Niagara River Parkway. Additionally, it's close to a marina and Black Creek, where you can launch boats, enhancing the outdoor lifestyle. With its combination of space, amenities, and location, this home is a dream for families who love the outdoors and value privacy. Don't miss the opportunity to make this Fort Erie gem your new family haven! (id:39198)
- Additional media
- -
- Property taxes
- $9,340.44 per year / $778.37 per month
- Basement
- Finished, Full
- Year build
- -
- Type
- Single Family
- Bedrooms
- 4 + 2
- Bathrooms
- 4
- Parking spots
- 12 Total
- Floor
- -
- Balcony
- -
- Pool
- Above ground pool
- External material
- Vinyl siding
- Roof type
- -
- Lot frontage
- -
- Lot depth
- -
- Heating
- Forced air, Natural gas
- Fire place(s)
- -
- Basement
- 3pc Bathroom
- 0’0” x 0’0”
- Living room
- 26'1'' x 16'0''
- Bedroom
- 13'1'' x 10'1''
- Bedroom
- 14'5'' x 13'8''
- Second level
- 4pc Bathroom
- 0’0” x 0’0”
- Bedroom
- 13'1'' x 10'1''
- Bedroom
- 10'7'' x 10'7''
- Bedroom
- 13'10'' x 10'0''
- Main level
- 2pc Bathroom
- 0’0” x 0’0”
- 5pc Bathroom
- 0’0” x 0’0”
- Primary Bedroom
- 18'11'' x 13'10''
- Family room
- 17'9'' x 24'4''
- Kitchen
- 13'3'' x 13'5''
- Dinette
- 13'1'' x 16'3''
- Living room
- 13'10'' x 12'10''
Listing Brokerage
- MLS® Listing
- XH4206457
- Brokerage
- Michael St. Jean Realty Inc.
Similar homes for sale
These homes have similar price range, details and proximity to 2361 TOWNLINE
