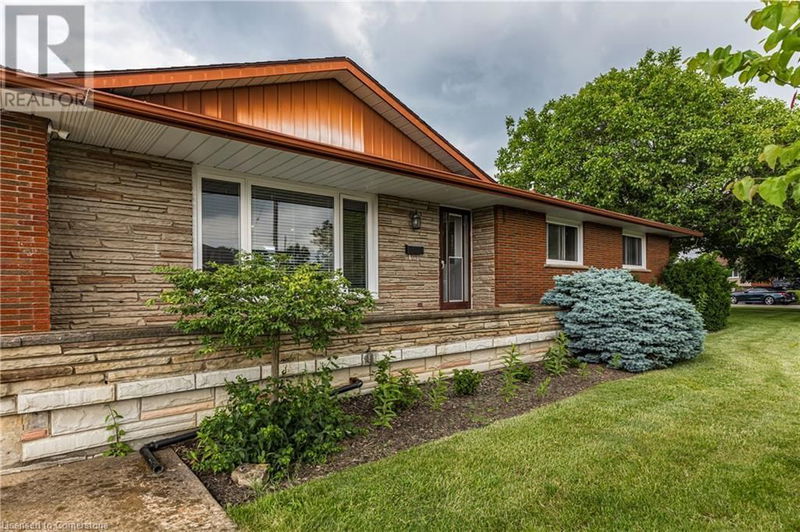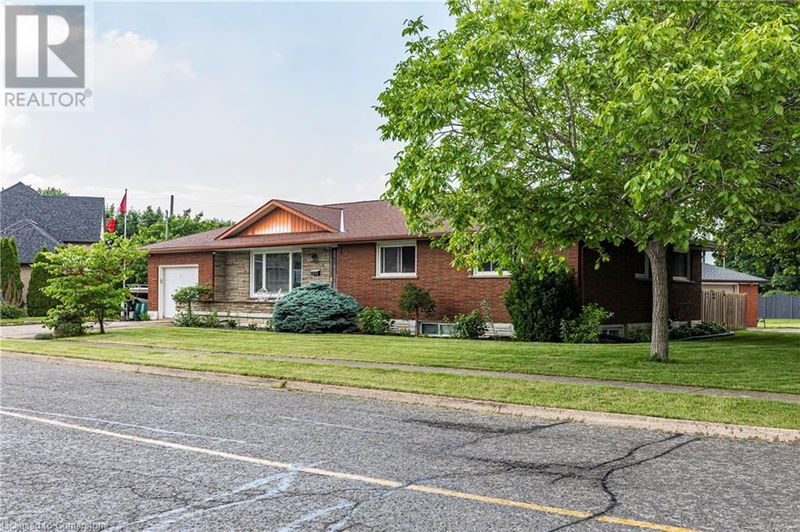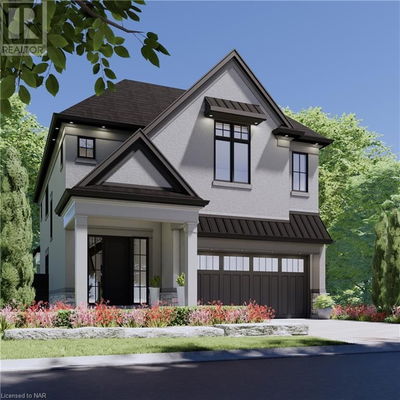11 RIDGE POINT
460 - Burleigh Hill | St. Catharines
$749,749.00
Listed 21 days ago
- 4 bed
- 2 bath
- 1,657 sqft
- 8 parking
- Single Family
Property history
- Now
- Listed on Sep 17, 2024
Listed for $749,749.00
21 days on market
- Sep 12, 2024
- 26 days ago
Terminated
Listed for $749,749.00 • on market
Location & area
Schools nearby
Home Details
- Description
- Welcome to 11 Ridge Point Drive in St. Catharines, a stunning bungalow offering over 3,000 square feet of total living space. This home features 4 spacious bedrooms on the main floor and 2 additional bedrooms in the fully finished basement, with a bathroom on each level. The newly renovated kitchen is a chef's dream, boasting an oversized island perfect for entertaining, high-end stainless steel appliances, and exquisite quartz countertops. The property also includes both an attached and detached garage for ample storage. A separate side entrance makes for a perfect in-law suite set-up. Situated on a generous lot, the backyard is an oasis with a sparkling pool. Ideally located near Brock University, Pen Centre, and highway access, this home combines comfort, style, and convenience. (id:39198)
- Additional media
- -
- Property taxes
- $4,965,000.00 per year / $413,750.00 per month
- Basement
- Finished, Full
- Year build
- 1964
- Type
- Single Family
- Bedrooms
- 4 + 2
- Bathrooms
- 2
- Parking spots
- 8 Total
- Floor
- -
- Balcony
- -
- Pool
- Above ground pool
- External material
- Brick | Stone
- Roof type
- -
- Lot frontage
- -
- Lot depth
- -
- Heating
- Boiler, Natural gas
- Fire place(s)
- -
- Main level
- Bedroom
- 11'3'' x 10'6''
- 4pc Bathroom
- 7'8'' x 8'5''
- Bedroom
- 11'3'' x 10'6''
- Bedroom
- 12'9'' x 11'10''
- Primary Bedroom
- 12'8'' x 10'10''
- Dining room
- 12'9'' x 10'8''
- Kitchen
- 12'9'' x 20'9''
- Living room
- 13'3'' x 23'
- Basement
- Utility room
- 5' x 22'7''
- Laundry room
- 13'4'' x 11'4''
- 4pc Bathroom
- 6' x 9'11''
- Bedroom
- 11'5'' x 22'8''
- Bedroom
- 13'7'' x 27'3''
- Family room
- 13'3'' x 32'10''
Listing Brokerage
- MLS® Listing
- XH4206689
- Brokerage
- RE/MAX Escarpment Realty Inc.
Similar homes for sale
These homes have similar price range, details and proximity to 11 RIDGE POINT









