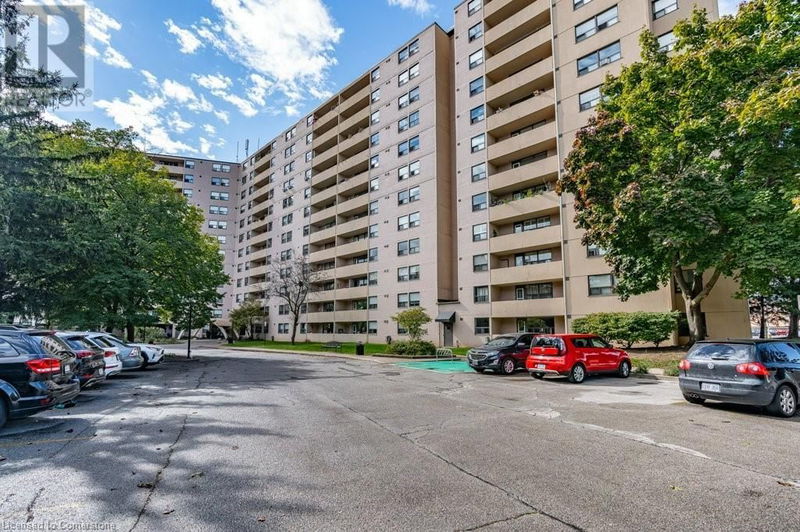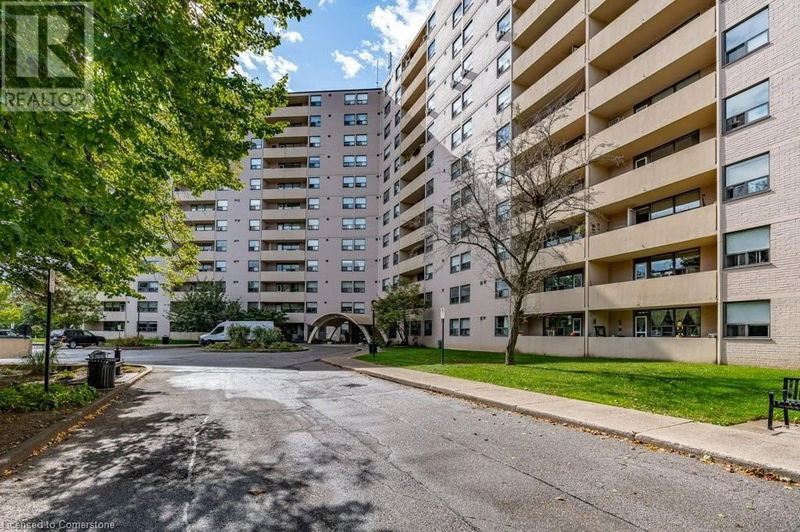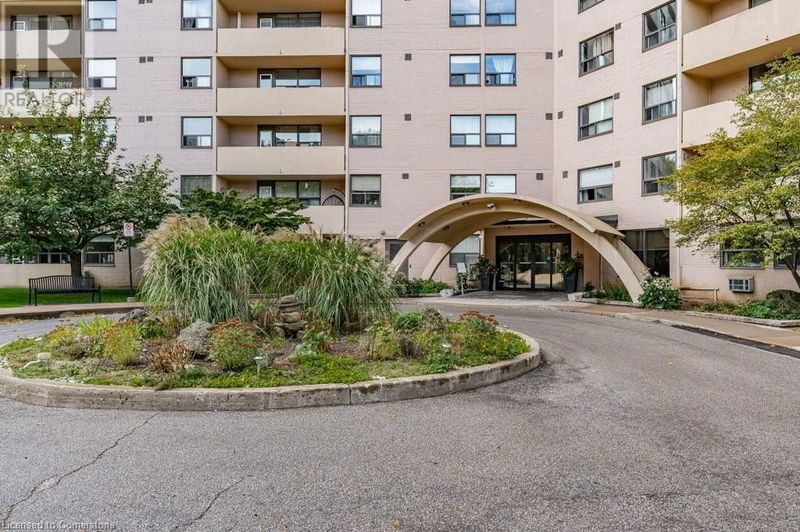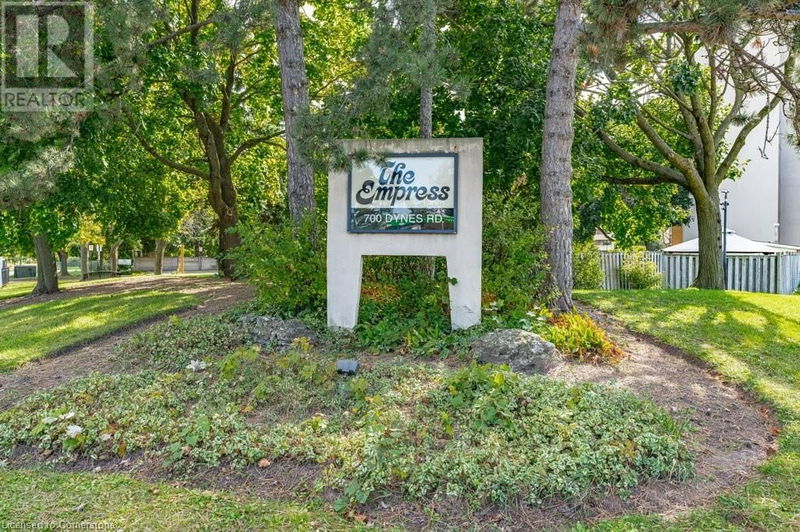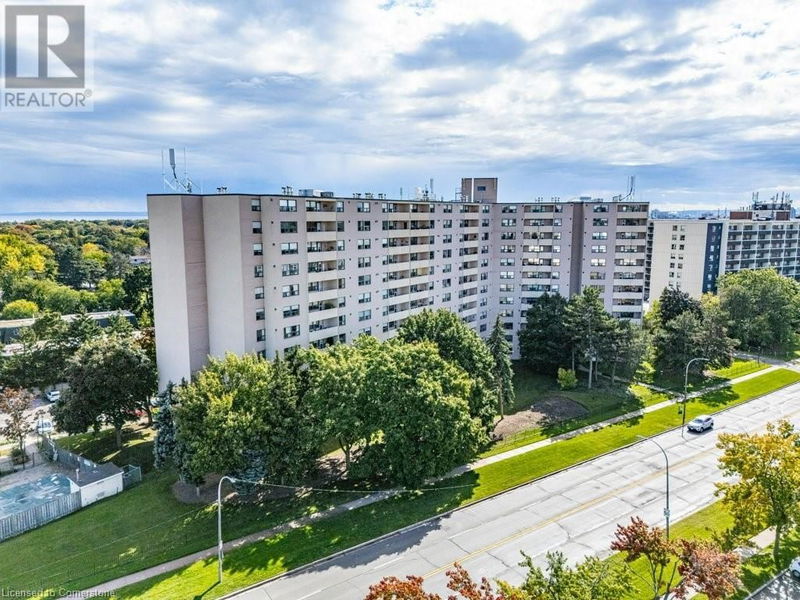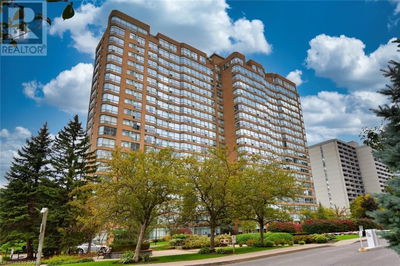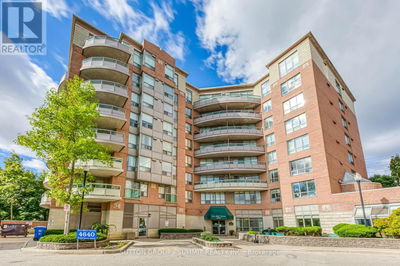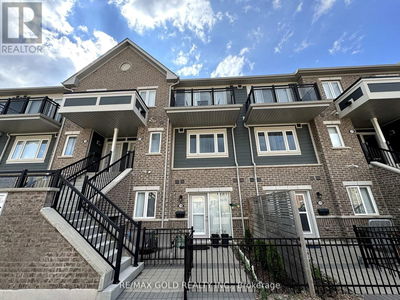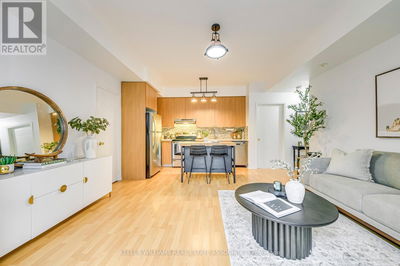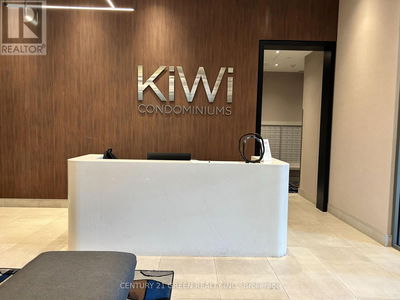700 DYNES
320 - Dynes | Burlington
$469,900.00
Listed about 5 hours ago
- 1 bed
- 2 bath
- 1,060 sqft
- - parking
- Single Family
Property history
- Now
- Listed on Oct 10, 2024
Listed for $469,900.00
0 days on market
Location & area
Schools nearby
Home Details
- Description
- Fabulous views from this spacious 1 bedroom, 1.5 bath condo in “The Empress” building situated close to Burlington Mall with just a quick walk to stores, shops and restaurants! Featuring an open concept living/dining room with large bright windows providing loads of natural light and a walk out to large balcony. Cozy up in the winter months beside the beautiful wood burning fireplace adding warmth and charm to the living area and creating the perfect spot to unwind with a good book or entertain guests! Oversized primary bedroom, walk in closet and bonus 2-piece ensuite. This unit also offers in-suite laundry, plenty of storage and incredible potential to make this your own! Convenient easy highway access, close to bus routes, Burlington Go, parks, schools and more! Well managed building, 24/7 concierge and salt-water pool. Other amenities within the building include a car wash area, BBQ area, games room, party room, library, sauna, work out room and bike storage. Pets are allowed with restrictions. This condo is not just a place to live; it’s an affordable lifestyle! Don’t miss your chance to make this space your own! (id:39198)
- Additional media
- https://iguidephotos.com/1105_700_dynes_rd_burlington_on/
- Property taxes
- $1,744.48 per year / $145.37 per month
- Condo fees
- $557.13
- Basement
- None
- Year build
- 1978
- Type
- Single Family
- Bedrooms
- 1
- Bathrooms
- 2
- Pet rules
- -
- Parking spots
- Total
- Parking types
- Underground | Visitor Parking
- Floor
- -
- Balcony
- -
- Pool
- Inground pool
- External material
- Concrete | Brick
- Roof type
- -
- Lot frontage
- -
- Lot depth
- -
- Heating
- Baseboard heaters, Electric
- Fire place(s)
- 1
- Locker
- -
- Building amenities
- Car Wash, Exercise Centre, Party Room
- Main level
- 2pc Bathroom
- 4'8'' x 8'0''
- 3pc Bathroom
- 5'0'' x 9'1''
- Primary Bedroom
- 19'0'' x 14'0''
- Laundry room
- 5'9'' x 5'10''
- Storage
- 5'11'' x 7'10''
- Kitchen
- 9'0'' x 11'9''
- Living room/Dining room
- 15'8'' x 18'11''
- Foyer
- 4'2'' x 9'11''
Listing Brokerage
- MLS® Listing
- XH4206705
- Brokerage
- Heritage Realty
Similar homes for sale
These homes have similar price range, details and proximity to 700 DYNES
