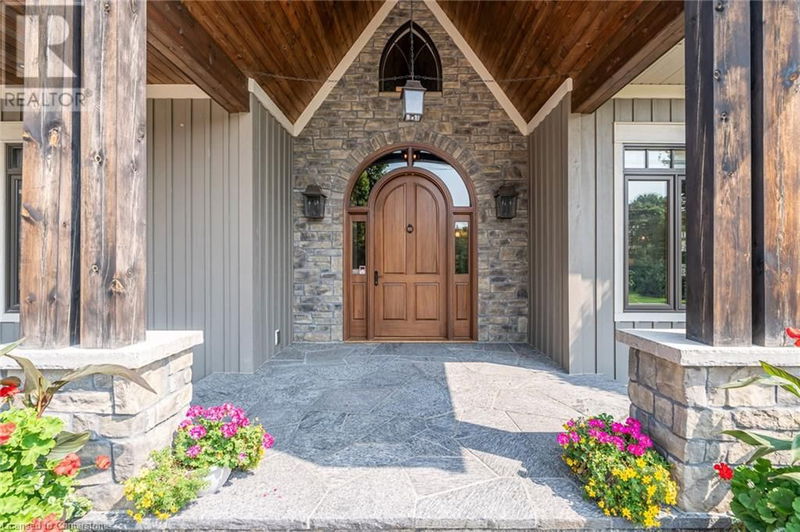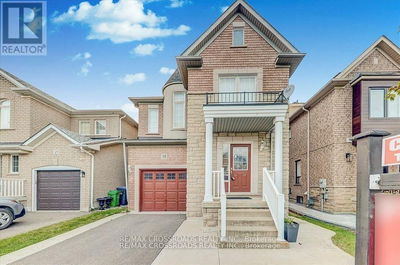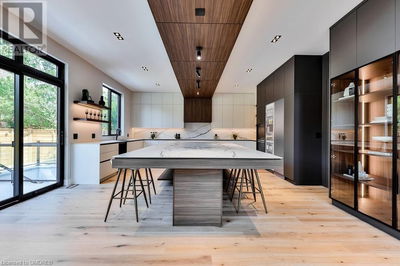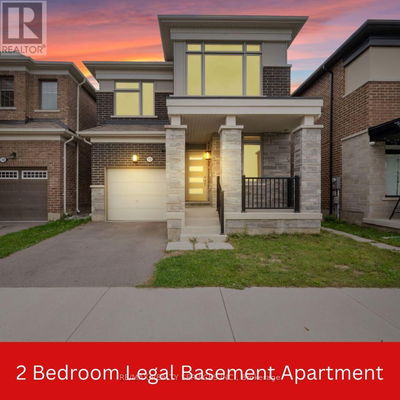16695 10TH CONCESSION
King | Schomberg
$4,300,000.00
Listed 20 days ago
- 4 bed
- 4 bath
- 3,746 sqft
- 13 parking
- Single Family
Property history
- Now
- Listed on Sep 17, 2024
Listed for $4,300,000.00
20 days on market
Location & area
Schools nearby
Home Details
- Description
- QUALITY THROUGHOUT this fantastic executive bungalow! No cost spared in this custom built 6 year old home that sits on just over 3 acres of property. Located 5 min from the town of Schomberg, this home offers privacy and quality while being a quick drive into town. Located 20min from Hwy 400, this home is perfect for a downsizer or multi generational living. With an elevator easy access to the lower level that offers a full in-law set up with 2nd kitchen, 3 bedrooms, family room, covered porch area. It doesn't feel like a basement! The loft over the garage could offer a 3rd living space depending on your needs. With a total of 7 bedrooms, 4 bathrooms, 2 kitchens, 3 car garage with loft and ample storage this home is over 7000sq ft on both levels. The stunning main kitchen with oversize island, Wolf Gas Stove, Miele DW, Integrated fridge, appliance garage, coffered ceilings is perfect for entertaining. Four fireplaces. Heated salt water pool with waterfall feature and pool house. Great 3-season room to cosy up in. Professionally landscaped. Too many updates to list so you simply have to see it! (id:39198)
- Additional media
- https://propertyvision.ca/tour/12480?unbranded
- Property taxes
- $14,484.00 per year / $1,207.00 per month
- Basement
- Finished, Full
- Year build
- -
- Type
- Single Family
- Bedrooms
- 4 + 3
- Bathrooms
- 4
- Parking spots
- 13 Total
- Floor
- -
- Balcony
- -
- Pool
- Inground pool
- External material
- Stone
- Roof type
- -
- Lot frontage
- -
- Lot depth
- -
- Heating
- Forced air, Propane
- Fire place(s)
- -
- Basement
- Exercise room
- 13'8'' x 22'
- Bedroom
- 27'11'' x 13'10''
- Bedroom
- 15'4'' x 14'6''
- Bedroom
- 15'5'' x 14'3''
- Dining room
- 15'5'' x 14'2''
- Kitchen
- 6'2'' x 15'11''
- 3pc Bathroom
- 8' x 8'
- Main level
- Laundry room
- 13'9'' x 14'7''
- 2pc Bathroom
- 8' x 8'
- 4pc Bathroom
- 8' x 8'
- 5pc Bathroom
- 8' x 8'
- Bedroom
- 12'8'' x 11'11''
- Bedroom
- 12'8'' x 12'3''
- Bedroom
- 16'9'' x 14'1''
- Bedroom
- 16'9'' x 14'5''
- Eat in kitchen
- 17' x 23'7''
- Dining room
- 24'1'' x 11'7''
- Living room
- 21'1'' x 19'4''
Listing Brokerage
- MLS® Listing
- XH4206862
- Brokerage
- One Percent Realty Ltd.
Similar homes for sale
These homes have similar price range, details and proximity to 16695 10TH CONCESSION









