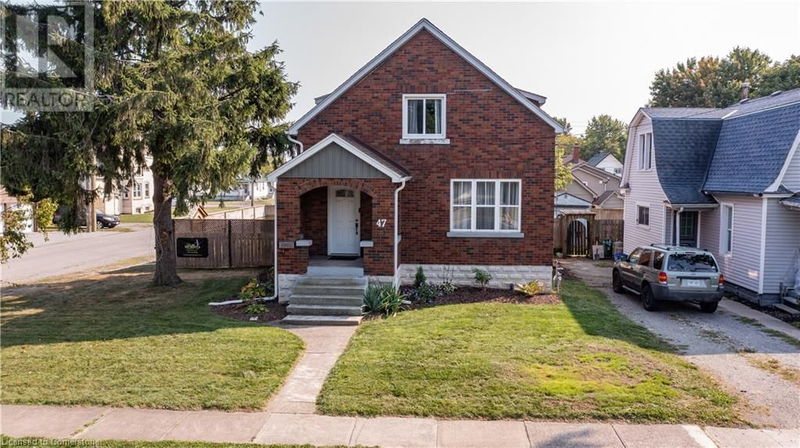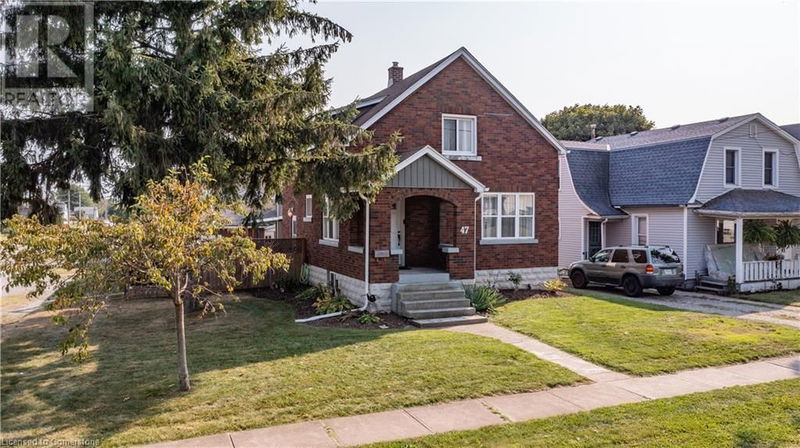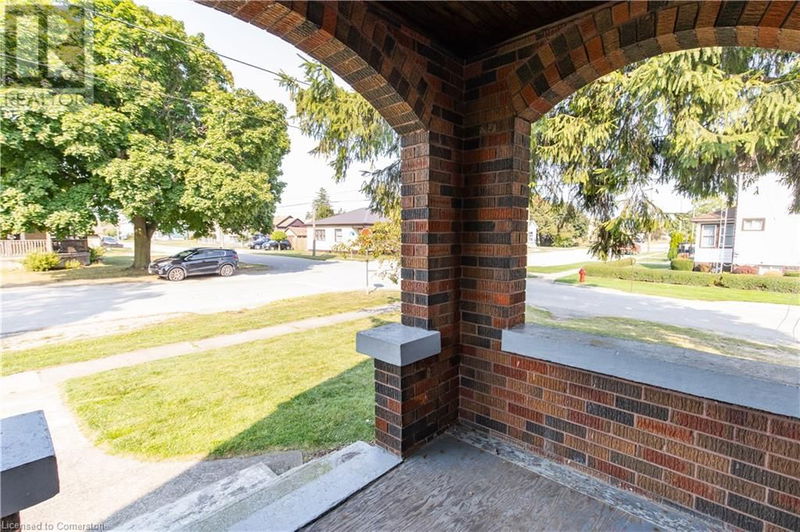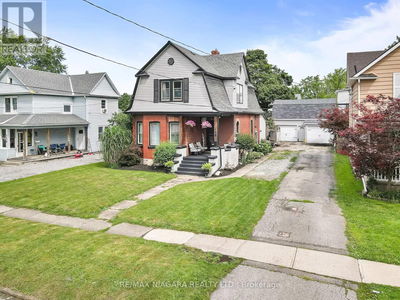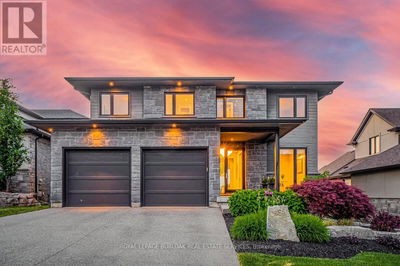47 CROSS
| Port Colborne
$499,900.00
Listed 20 days ago
- 3 bed
- 2 bath
- 1,466 sqft
- 3 parking
- Single Family
Property history
- Now
- Listed on Sep 17, 2024
Listed for $499,900.00
20 days on market
Location & area
Schools nearby
Home Details
- Description
- Welcome to this 2-storey brick home designed to keep your family both happy and entertained. Step inside and let the charming front porch lead you to a bright living and dining space with french doors, hardwood floors, and fancy crown moulding. The kitchen is a cook's dream with stainless appliances and enough counter space to host a miniature cooking show. Need a break from the daily grind? The main floor office with its very own outside entrance might just be your new hideout. Upstairs, you'll find 3 bedrooms, a quirky 3-piece bathroom, and a bonus space perfect for adding a sprinkle of fun – be it an office, playroom, or a secret reading nook. The unfinished basement is ready to store all your treasures, while the backyard flaunts fresh decking and an upper patio for those fancy shindigs. Nestled in a peaceful neighborhood just a stone's throw from the beach and local amenities, with recent updates that make this home not just a pretty face – decking, fencing, and new exterior windows that scream look at me! Don't miss out on this gem that's both fun and functional! (id:39198)
- Additional media
- https://youtu.be/yGO4uCWThAw
- Property taxes
- $2,630.81 per year / $219.23 per month
- Basement
- Unfinished, Full
- Year build
- -
- Type
- Single Family
- Bedrooms
- 3
- Bathrooms
- 2
- Parking spots
- 3 Total
- Floor
- -
- Balcony
- -
- Pool
- -
- External material
- Brick | Vinyl siding
- Roof type
- -
- Lot frontage
- -
- Lot depth
- -
- Heating
- Boiler, Natural gas
- Fire place(s)
- -
- Basement
- Utility room
- ' x '
- Second level
- 3pc Bathroom
- ' x '
- Bedroom
- 9'3'' x 15'2''
- Bedroom
- 10'4'' x 11'3''
- Den
- 10'4'' x 10'11''
- Bedroom
- 8'5'' x 9'10''
- Sitting room
- 8'5'' x 7'2''
- Main level
- 5pc Bathroom
- 10'0'' x 10'4''
- Office
- 10'0'' x 8'8''
- Kitchen
- 12'0'' x 11'10''
- Dining room
- 11'11'' x 16'5''
- Living room
- 10'3'' x 17'8''
Listing Brokerage
- MLS® Listing
- XH4206917
- Brokerage
- Royal LePage NRC Realty
Similar homes for sale
These homes have similar price range, details and proximity to 47 CROSS
