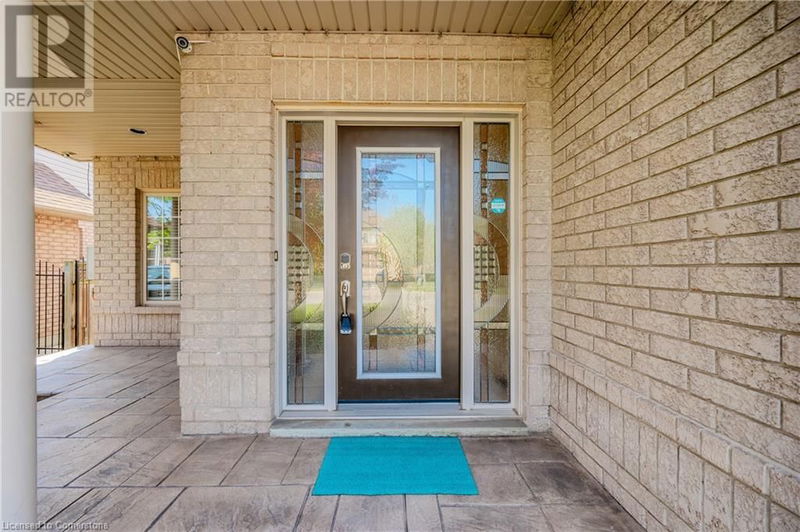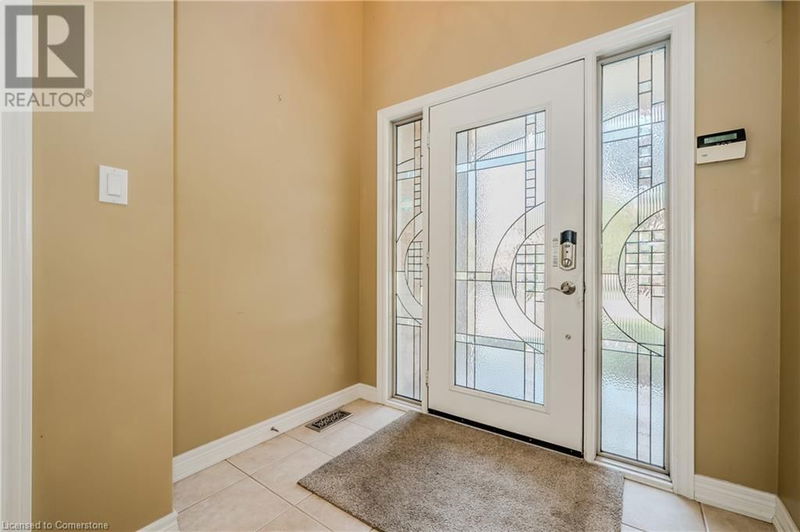76 Moorland
423 - Meadowlands | Ancaster
$1,269,000.00
Listed 21 days ago
- 3 bed
- 4 bath
- 2,510 sqft
- 6 parking
- Single Family
Property history
- Now
- Listed on Sep 17, 2024
Listed for $1,269,000.00
21 days on market
Location & area
Schools nearby
Home Details
- Description
- Spectacular Home situated in desirable Ancaster 'Meadowlands' neighbourhood! This incredible home features a Bright Open Floor Plan, 9’ Ceilings on the Main Floor, a Spacious Eat-in Kitchen with Granite counters, Separate Dining Room, Architectural details including interior decorative columns, vaulted ceilings in the Foyer, Loft & Primary Bedroom, window bench seats, transom windows in Kitchen & Family Room, hardwood stairs & floors in the Dining Room, Family Room, Upstairs Hall & Loft area, the Primary Bedroom has a 5 piece ensuite bath with Quartz counters, a second level loft area provides additional living space or potential for a 4th bedroom, a fully finished lower level with Recreation Room & 3 piece bath, landscaping with concrete patio & drive, excellent location near Meadowlands Power Centre Shopping, Schools, Parks, Highway 403 & More. (id:39198)
- Additional media
- https://youriguide.com/76_moorland_crescent_hamilton_on/
- Property taxes
- $6,336.96 per year / $528.08 per month
- Basement
- Finished, Full
- Year build
- 2002
- Type
- Single Family
- Bedrooms
- 3
- Bathrooms
- 4
- Parking spots
- 6 Total
- Floor
- -
- Balcony
- -
- Pool
- -
- External material
- Brick | Stucco | Vinyl siding
- Roof type
- -
- Lot frontage
- -
- Lot depth
- -
- Heating
- Forced air, Natural gas
- Fire place(s)
- -
- Basement
- Den
- 12'9'' x 8'5''
- Utility room
- ' x '
- 3pc Bathroom
- ' x '
- Recreation room
- 23'1'' x 15'4''
- Second level
- Loft
- 18'3'' x 15'2''
- 4pc Bathroom
- ' x '
- Bedroom
- 13'3'' x 10'11''
- Bedroom
- 16'8'' x 13'5''
- 5pc Bathroom
- ' x '
- Primary Bedroom
- 18'3'' x 17'5''
- Main level
- 2pc Bathroom
- ' x '
- Laundry room
- 7'4'' x 5'10''
- Family room
- 19'6'' x 13'10''
- Dinette
- 11' x 8'
- Kitchen
- 16'1'' x 12'2''
- Dining room
- 12'11'' x 10'8''
- Foyer
- 7'2'' x 9'11''
Listing Brokerage
- MLS® Listing
- XH4206980
- Brokerage
- RE/MAX Escarpment Realty Inc.
Similar homes for sale
These homes have similar price range, details and proximity to 76 Moorland









