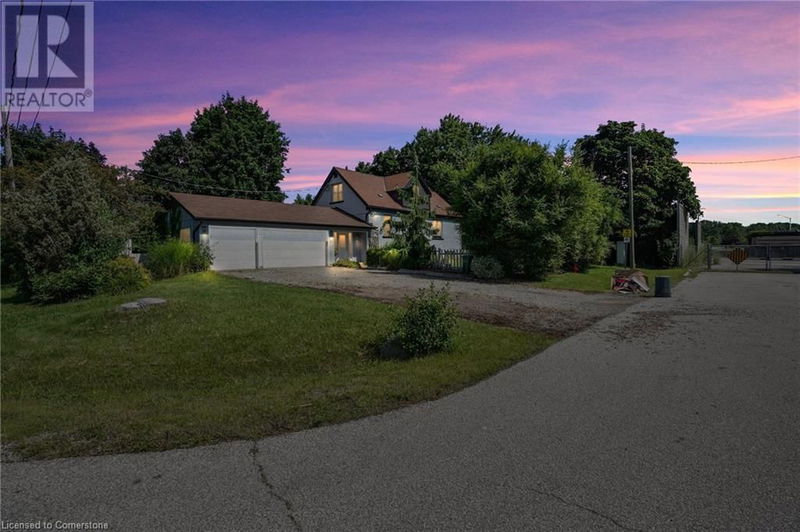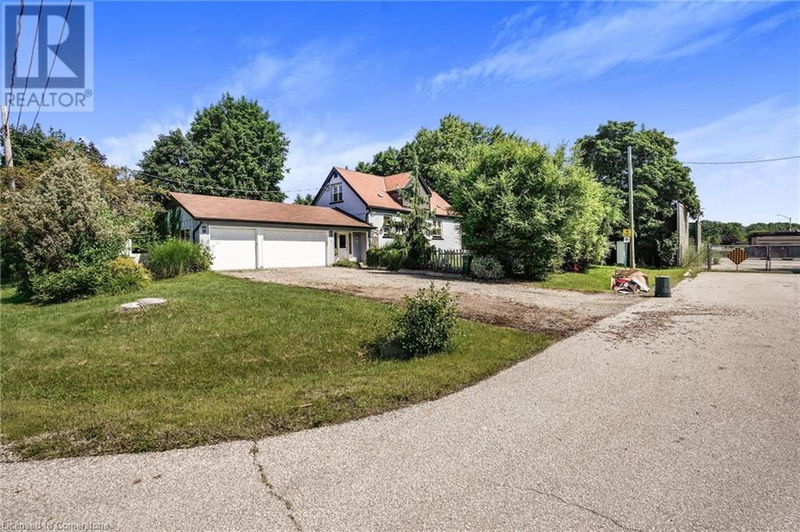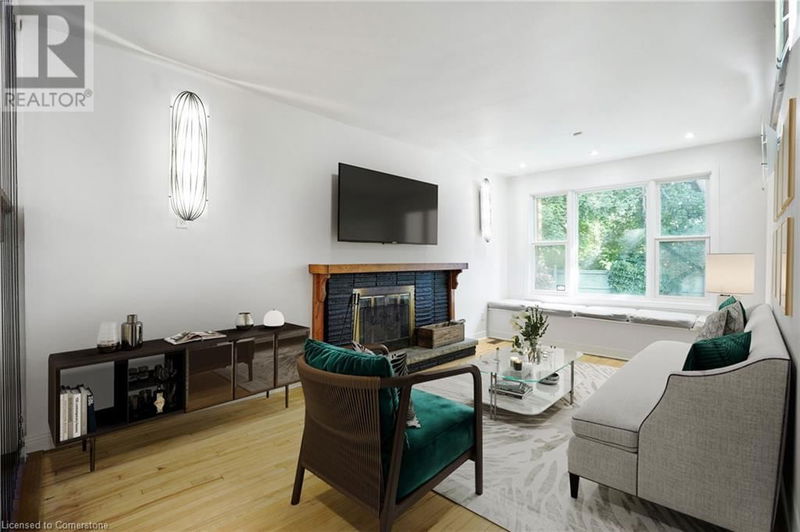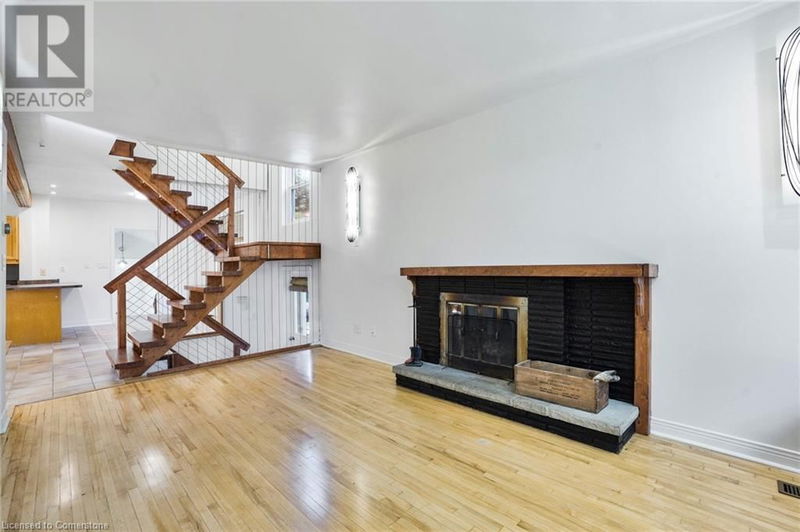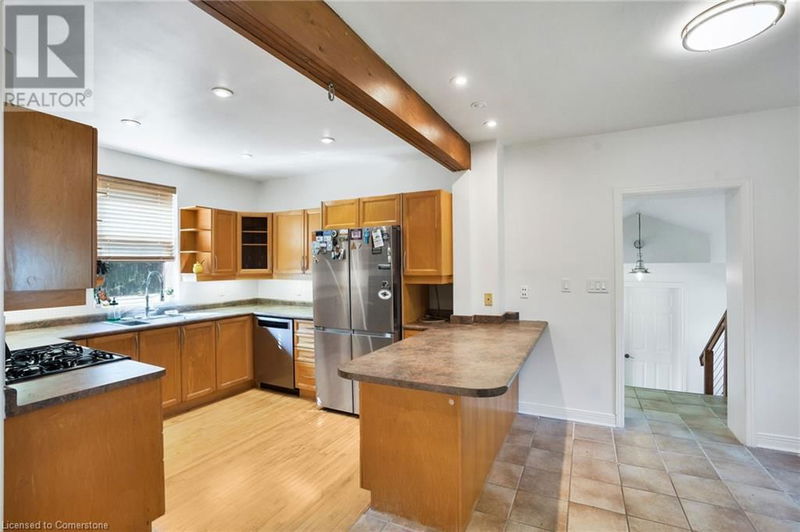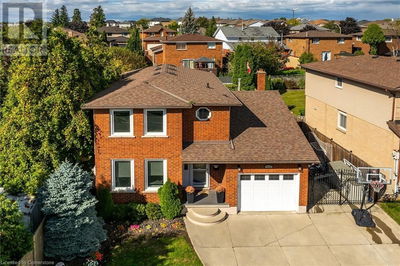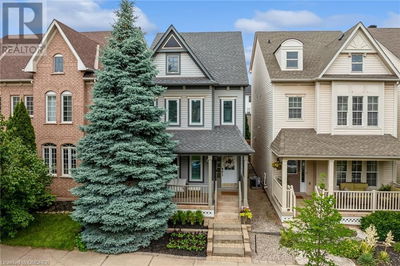1 NORTHCLIFFE
412 - Pleasant View/Hopkins | Dundas
$899,900.00
Listed 23 days ago
- 3 bed
- 3 bath
- 1,294 sqft
- 9 parking
- Single Family
Property history
- Now
- Listed on Sep 17, 2024
Listed for $899,900.00
23 days on market
- Jul 26, 2024
- 3 months ago
Terminated
Listed for $918,888.00 • on market
Location & area
Schools nearby
Home Details
- Description
- Stunning Detached Home with In-Law Suite – A Commuter's Dream! Welcome to this beautifully updated 3+2 bedroom, 3 full bath detached home, nestled in a quiet and private neighbourhood that offers both serenity and convenience. This home is move-in ready and ideal for growing families or multi-generational living. Key features include an In-law suite with a separate entrance, its own full kitchen, laundry, and ample living space—perfect for extended family or potential rental income. For the commuter, the location is unbeatable—just minutes from Aldershot GO Station, Highway 403, and plenty of shopping. Set on a large lot, the outdoor space is perfect for kids, pets, or entertaining guests. The insulated triple-car garage is a dream come true for car enthusiasts, fitness lovers, or those needing extra living space. This home provides the perfect blend of comfort, functionality, and modern living. Don’t miss the chance to make this rare find your forever home! (id:39198)
- Additional media
- https://my.matterport.com/show/?m=gWfPXAvKYe2&brand=0&mls=1&
- Property taxes
- $4,528.00 per year / $377.33 per month
- Basement
- Finished, Full
- Year build
- 1948
- Type
- Single Family
- Bedrooms
- 3 + 2
- Bathrooms
- 3
- Parking spots
- 9 Total
- Floor
- -
- Balcony
- -
- Pool
- -
- External material
- Stucco | Vinyl siding
- Roof type
- -
- Lot frontage
- -
- Lot depth
- -
- Heating
- Forced air, Natural gas
- Fire place(s)
- -
- Basement
- Utility room
- 8'2'' x 7'0''
- Eat in kitchen
- 10'8'' x 8'8''
- Living room
- 17'9'' x 11'6''
- 4pc Bathroom
- 0’0” x 0’0”
- Bedroom
- 10'9'' x 7'11''
- Bedroom
- 10'1'' x 9'9''
- Second level
- Bedroom
- 10'9'' x 10'4''
- Primary Bedroom
- 14'8'' x 10'6''
- 4pc Bathroom
- 0’0” x 0’0”
- Main level
- Living room
- 18'8'' x 10'5''
- Bedroom
- 13'1'' x 10'0''
- 3pc Bathroom
- 0’0” x 0’0”
- Eat in kitchen
- 20'9'' x 10'6''
- Foyer
- 19'4'' x 7'8''
Listing Brokerage
- MLS® Listing
- XH4201175
- Brokerage
- Michael St. Jean Realty Inc.
Similar homes for sale
These homes have similar price range, details and proximity to 1 NORTHCLIFFE
