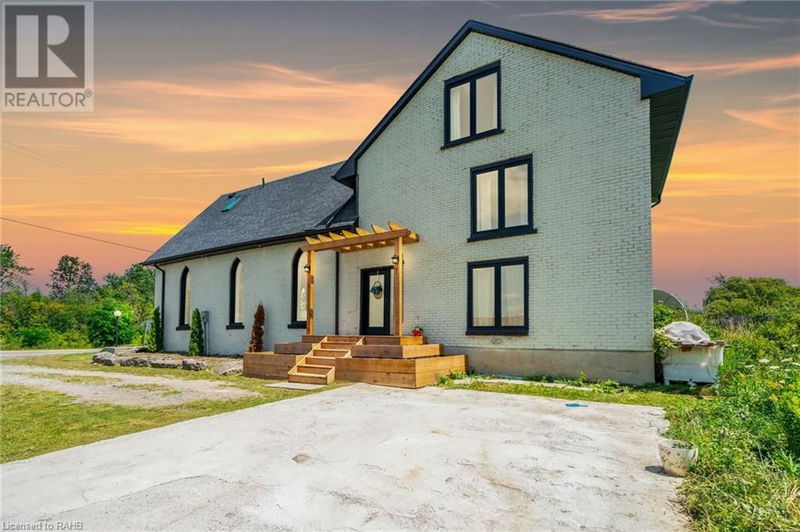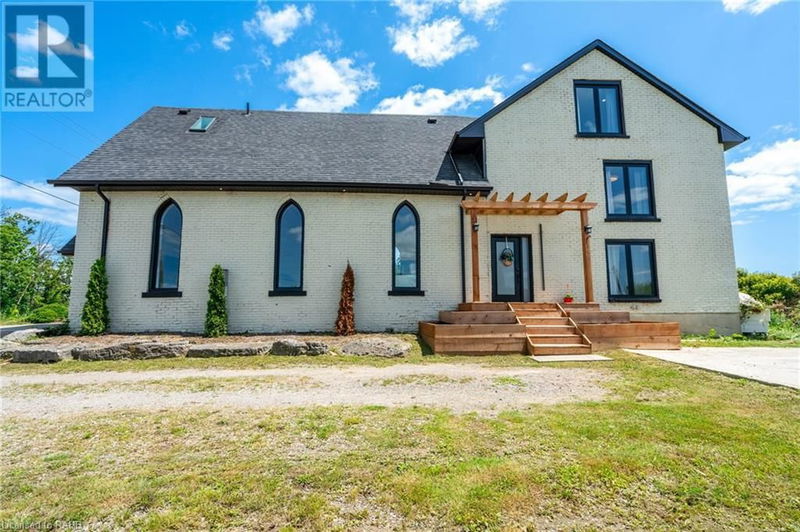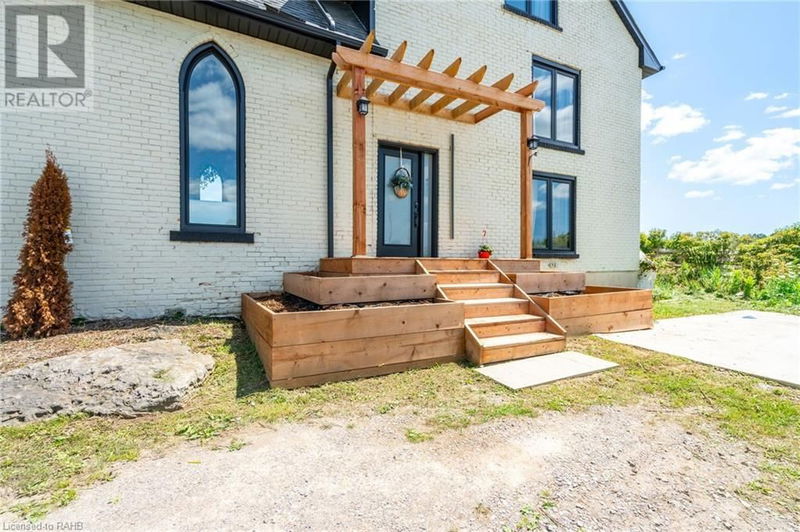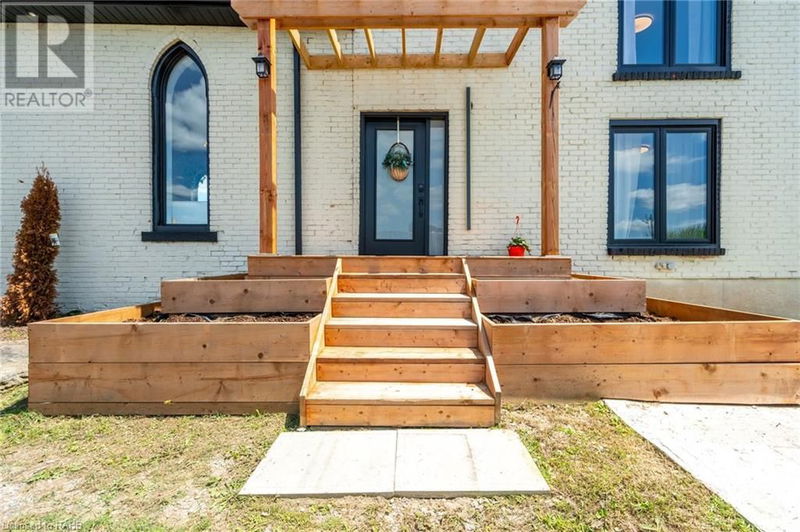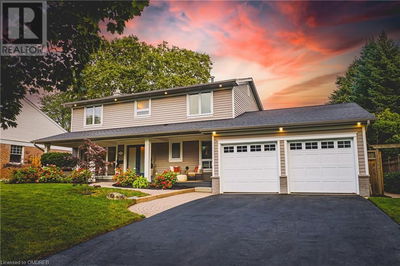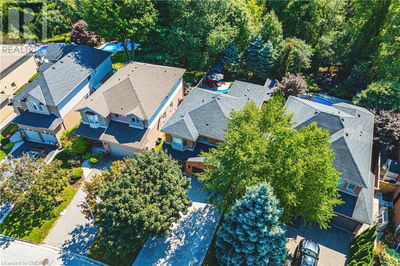6084 TALBOT
621 - North Cayuga | Cayuga
$999,999.00
Listed 19 days ago
- 4 bed
- 3 bath
- 2,873 sqft
- 6 parking
- Single Family
Property history
- Now
- Listed on Sep 17, 2024
Listed for $999,999.00
19 days on market
- Jul 26, 2024
- 2 months ago
Terminated
Listed for $1,099,999.00 • on market
Location & area
Schools nearby
Home Details
- Description
- Step into History and Modern Luxury at the Church House – Embrace a unique blend of historic charm and contemporary elegance in this stunningly renovated 1882 church. This one-of-a-kind home offers an unparalleled living experience, meticulously transformed to meet the demands of modern life. Grand Entertaining Spaces – The main floor is a masterpiece of design, featuring soaring ceilings that create an airy and inviting atmosphere. The chef’s kitchen is a culinary dream, boasting custom wine storage, high-end cabinetry with maple drawers, soft-close features, and dovetail fronts. Convenience is paramount with a main floor laundry, guest room, and full bathroom. Expansive Living on Multiple Levels – Open riser stairs encased in glass provide a safe and stylish transition to the upper levels. The second floor offers two spacious bedrooms and a full bathroom, while the top level is dedicated to the luxurious primary suite. (id:39198)
- Additional media
- https://youtu.be/HxT8eH1sIWQ?si=Sos3zaPmjdenUgzI
- Property taxes
- $4,200.00 per year / $350.00 per month
- Basement
- Partially finished, Partial
- Year build
- 1882
- Type
- Single Family
- Bedrooms
- 4
- Bathrooms
- 3
- Parking spots
- 6 Total
- Floor
- -
- Balcony
- -
- Pool
- -
- External material
- Concrete | Brick
- Roof type
- -
- Lot frontage
- -
- Lot depth
- -
- Heating
- Forced air, Natural gas
- Fire place(s)
- -
- Third level
- 5pc Bathroom
- 0’0” x 0’0”
- Primary Bedroom
- 23'0'' x 19'11''
- Second level
- 5pc Bathroom
- 0’0” x 0’0”
- Bedroom
- 9'9'' x 9'8''
- Bedroom
- 12'11'' x 13'1''
- Main level
- Laundry room
- 9'9'' x 9'4''
- 3pc Bathroom
- 0’0” x 0’0”
- Bedroom
- 12'11'' x 13'6''
- Living room
- 23'0'' x 23'6''
- Kitchen
- 23'0'' x 15'2''
Listing Brokerage
- MLS® Listing
- XH4201429
- Brokerage
- RE/MAX Escarpment Frank Realty
Similar homes for sale
These homes have similar price range, details and proximity to 6084 TALBOT

