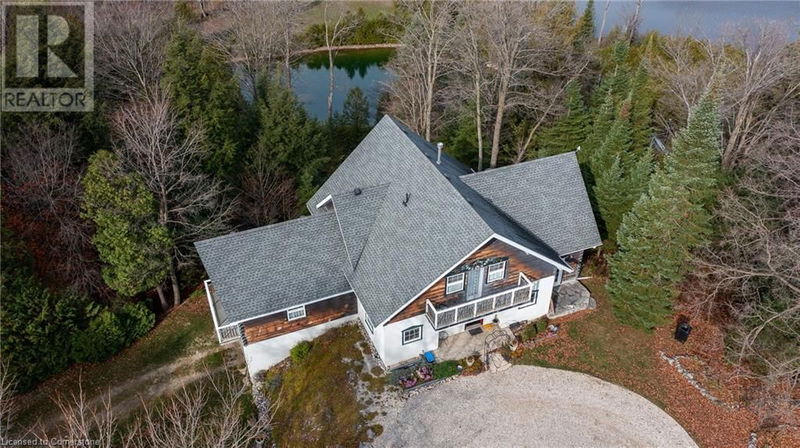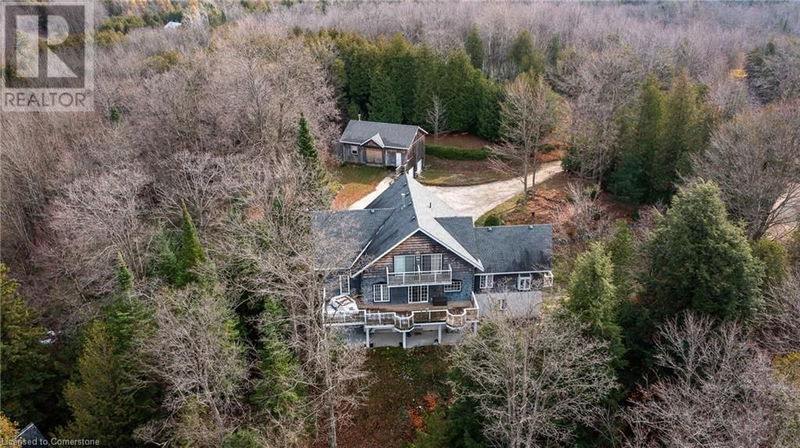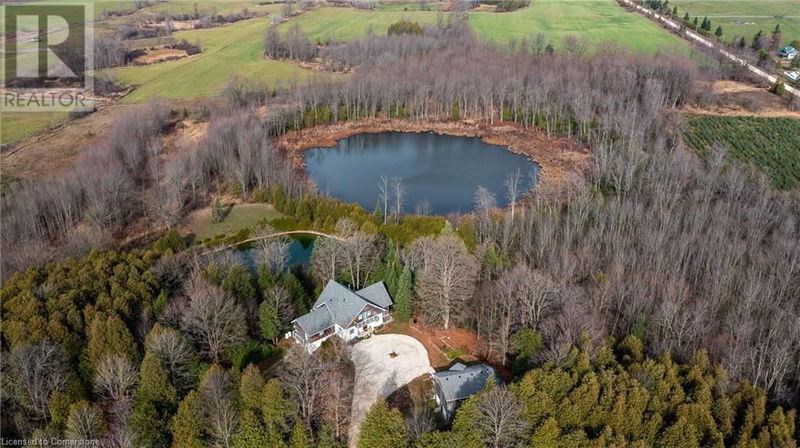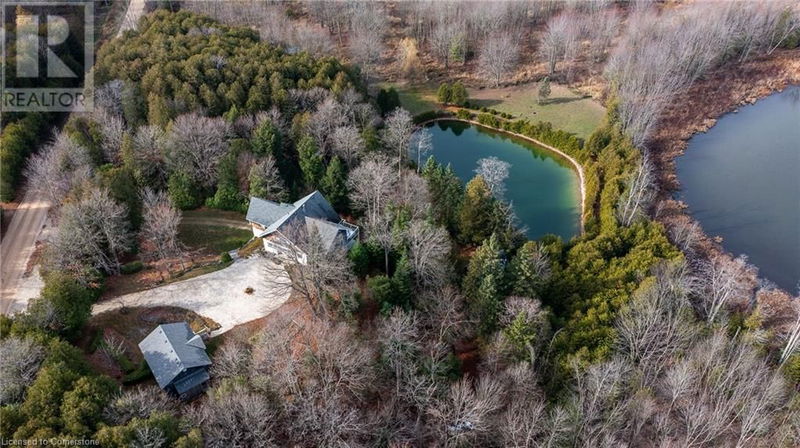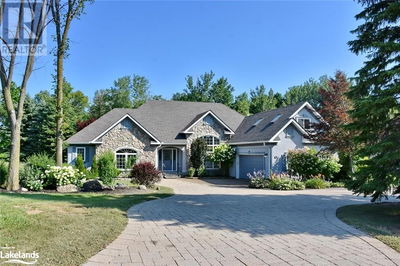304399 SOUTH
| Priceville
$1,629,000.00
Listed 20 days ago
- 4 bed
- 4 bath
- 2,694 sqft
- 11 parking
- Single Family
Property history
- Now
- Listed on Sep 17, 2024
Listed for $1,629,000.00
20 days on market
- Aug 1, 2024
- 2 months ago
Terminated
Listed for $1,629,000.00 • on market
Location & area
Schools nearby
Home Details
- Description
- Hidden gem, swim in your private spring fed pond, nestled on over 35 acres in charming Priceville. Carpenter's home with pine log construction has been meticulously maintained. Chef's cherrywood eat-in kitchen designed for the baker/entertainer includes pantry, serving table, lots of drawers/pullouts with dovetail construction thoughtfully designed for optimal functionality. Propane fireplace in kitchen. Main level primary bedroom with ensuite. Upper level includes a loft, 4 pce bathroom and three additional bedrooms all with walkouts to decks and spectacular views. Living room with fireplace and 20' Hickory Vaulted ceilings. Dining room with gorgeous cedar beamed ceiling. Finished basement with newer cedar sauna and updated 3 pce bath in 2023. Property has a workshop and a Bunkie. Beautiful cut walking trails maintained throughout the grounds of this spectacular property. Close to Flesherton 8 mins, Durham 11 mins, skiing at Beaver Valley 26 mins and Beaches in Owen Sound/Meaford 45 mins. Paradise awaits. (id:39198)
- Additional media
- https://drive.google.com/drive/folders/1HfjmY9iwQN025sVzMZ32Bn0sAvY_tSng?usp=sharing
- Property taxes
- $3,265.02 per year / $272.09 per month
- Basement
- Finished, Full
- Year build
- 1996
- Type
- Single Family
- Bedrooms
- 4
- Bathrooms
- 4
- Parking spots
- 11 Total
- Floor
- -
- Balcony
- -
- Pool
- -
- External material
- Wood | Stucco
- Roof type
- -
- Lot frontage
- -
- Lot depth
- -
- Heating
- Forced air
- Fire place(s)
- -
- Lower level
- Sauna
- 8'4'' x 5'5''
- Office
- 9'5'' x 6'3''
- Recreation room
- 27'10'' x 32'10''
- Wine Cellar
- 6'4'' x 10'4''
- Pantry
- 6'8'' x 7'8''
- Laundry room
- 13'5'' x 9'5''
- 3pc Bathroom
- 8'4'' x 6'5''
- Main level
- Dining room
- 9'5'' x 11'0''
- 4pc Bathroom
- 10'9'' x 8'2''
- Mud room
- 5'8'' x 6'3''
- 4pc Bathroom
- 12'2'' x 8'9''
- Bedroom
- 18'8'' x 12'7''
- Living room
- 22'7'' x 22'1''
- Foyer
- 3'7'' x 7'1''
- Eat in kitchen
- 14'10'' x 20'2''
- 2pc Bathroom
- 3'7'' x 6'2''
- Second level
- Bedroom
- 12'5'' x 9'5''
- Bedroom
- 9'5'' x 10'0''
- Bedroom
- 11'3'' x 15'10''
Listing Brokerage
- MLS® Listing
- XH4201729
- Brokerage
- Apex Results Realty Inc.
Similar homes for sale
These homes have similar price range, details and proximity to 304399 SOUTH
