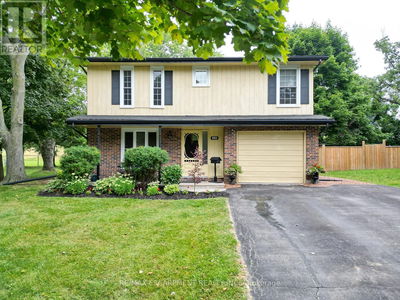275 DUNSMURE
202 - Gibson/Stipley South | Hamilton
$849,900.00
Listed 20 days ago
- 4 bed
- 3 bath
- 2,408 sqft
- 2 parking
- Single Family
Property history
- Now
- Listed on Sep 17, 2024
Listed for $849,900.00
20 days on market
Location & area
Schools nearby
Home Details
- Description
- Introducing Hamilton’s newest affordable, income producing multi unit 4plex. This fully renovated, turnkey investment opportunity is perfect for everyone’s portfolio!! Strategically located on a quiet side street, the location is unmatched - Literally seconds to the coming LRT line, HSR routes, Gage Park and all amenities, this creates the perfect appeal for any Tenant looking for the perfect rental property. All 4 units include both front and rear access and include their own private balcony / deck space overlooking a fully mature treed, fenced in deep lot - a rare find in the heart of the City!! The building is completed with parking (and opportunity for additional spaces), significant basement renovations including concrete floors, new framing, new vapour barrier, new insulation, GFI outlets, sump pumps, and upgraded electrical (separately metered to each unit). The exterior upgrades include new flashings and wood accent siding. This is a stand out investment opportunity. Call Listing Agent for more details! (id:39198)
- Additional media
- -
- Property taxes
- $4,935.00 per year / $411.25 per month
- Basement
- Unfinished, Full
- Year build
- -
- Type
- Single Family
- Bedrooms
- 4
- Bathrooms
- 3
- Parking spots
- 2 Total
- Floor
- -
- Balcony
- -
- Pool
- -
- External material
- Wood | Brick
- Roof type
- -
- Lot frontage
- -
- Lot depth
- -
- Heating
- Forced air, Natural gas
- Fire place(s)
- -
- Main level
- 4pc Bathroom
- 0’0” x 0’0”
- Bedroom
- 7'7'' x 13'10''
- 4pc Bathroom
- 0’0” x 0’0”
- Kitchen
- 8'0'' x 16'0''
- Bedroom
- 7'7'' x 14'7''
- Living room
- 17'5'' x 15'5''
- Bathroom
- 0’0” x 0’0”
- Bedroom
- 7'10'' x 16'0''
- Kitchen
- 8'5'' x 9'0''
- Living room
- 17'0'' x 14'9''
- Second level
- Kitchen
- 10'0'' x 15'5''
- Living room
- 16'0'' x 17'0''
- 4pc Bathroom
- 0’0” x 0’0”
- Kitchen
- 9'5'' x 11'5''
- Bedroom
- 8'0'' x 14'0''
- Living room
- 17'0'' x 17'5''
Listing Brokerage
- MLS® Listing
- XH4201789
- Brokerage
- Michael St. Jean Realty Inc.
Similar homes for sale
These homes have similar price range, details and proximity to 275 DUNSMURE









