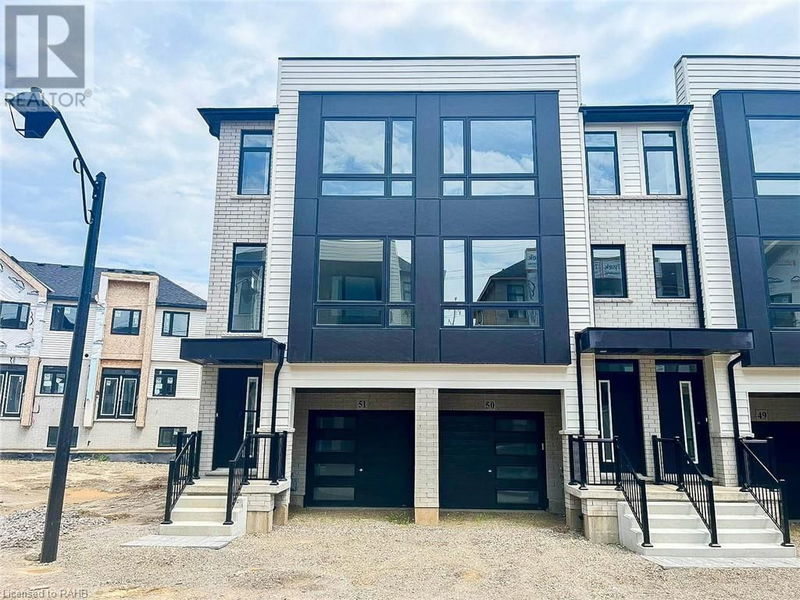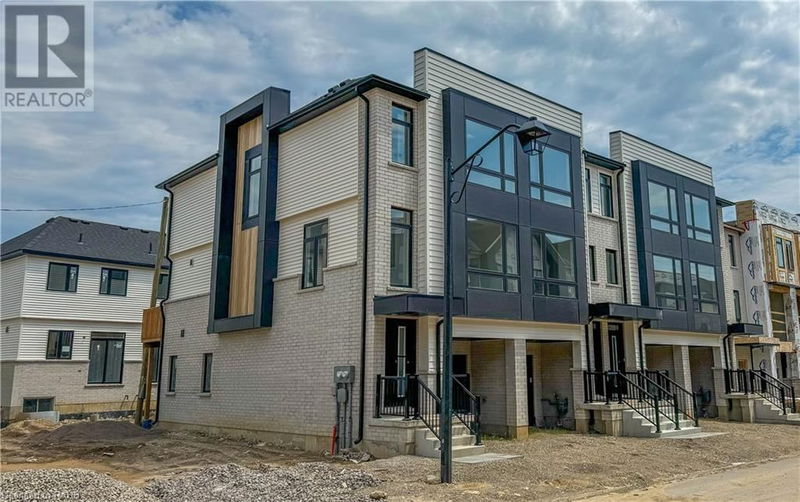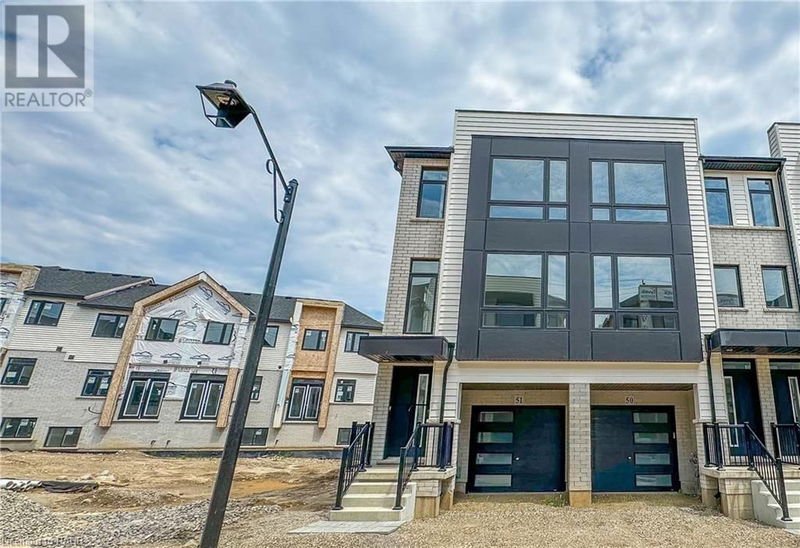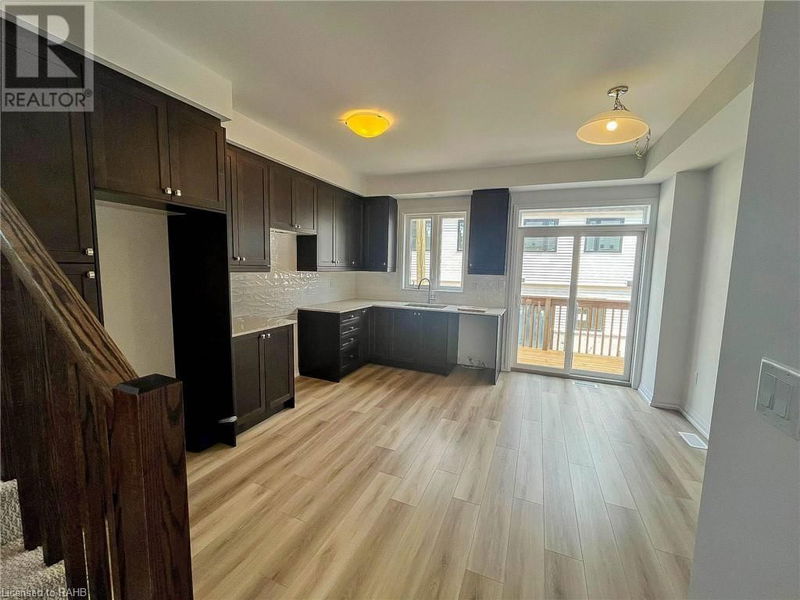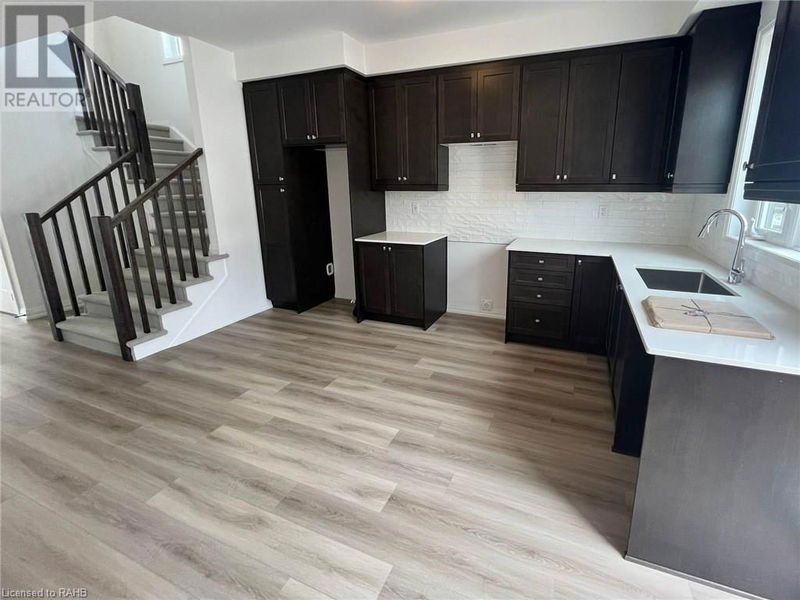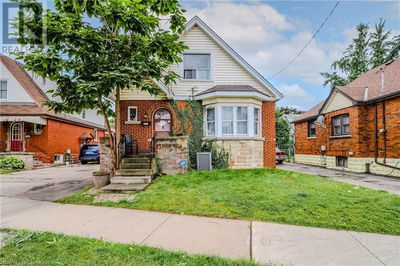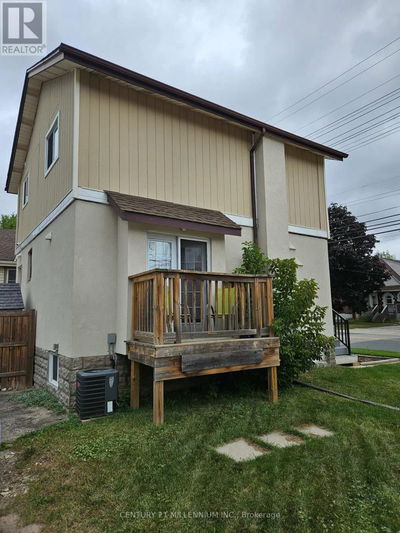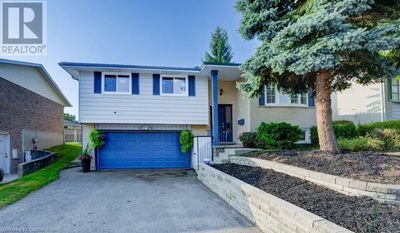55 TOM BROWN
2107 - Victoria Park | Paris
$699,888.00
Listed 21 days ago
- 3 bed
- 3 bath
- 1,583 sqft
- 2 parking
- Single Family
Property history
- Sep 17, 2024
- 21 days ago
Terminated
Listed for $2,300.00 • on market
- Now
- Listed on Sep 17, 2024
Listed for $699,888.00
21 days on market
- Sep 17, 2024
- 21 days ago
Terminated
Listed for $660,000.00 • on market
- Sep 17, 2024
- 21 days ago
Terminated
Listed for $2,300.00 • on market
- Aug 31, 2024
- 1 month ago
Terminated
Listed for $688,888.00 • on market
- Aug 19, 2024
- 2 months ago
Terminated
Listed for $660,000.00 • on market
- Aug 6, 2024
- 2 months ago
Terminated
Listed for $699,888.00 • on market
Location & area
Schools nearby
Home Details
- Description
- Welcome to 55 Tom Brown Dr #51 Located in the Prettiest Town of Paris! Centrally Located near 403, Brant Sports Complex, Schools, Restaurants, Parks, Grand River, Hiking Trails & much more. This Property offers a Large Kitchen, Open Concept Breakfast Area with Sliding Doors opening up to an Oversized Balcony, Blight Great Room with Huge Windows filling the space with Lots of Natural Light & Beautiful Sunsets in the Evenings! Vinyl Plank Floors Throughout the Home, 9' Ceilings on Ground & Main Floor! The Finished Ground Floor Provides Additional Space with a Separate Entrance which could be used as a Self Contained Rental Unit or Just a place to Relax. Book your Private Viewing Today! (id:39198)
- Additional media
- -
- Property taxes
- -
- Basement
- -
- Year build
- -
- Type
- Single Family
- Bedrooms
- 3
- Bathrooms
- 3
- Parking spots
- 2 Total
- Floor
- -
- Balcony
- -
- Pool
- -
- External material
- Wood | Brick | Vinyl siding | Metal
- Roof type
- -
- Lot frontage
- -
- Lot depth
- -
- Heating
- Forced air, Natural gas
- Fire place(s)
- -
- Lower level
- Den
- 14'9'' x 14'4''
- Second level
- Bedroom
- 8'11'' x 7'1''
- Bedroom
- 8'7'' x 7'5''
- 3pc Bathroom
- ' x '
- 3pc Bathroom
- ' x '
- Bedroom
- 13'8'' x 9'6''
- Main level
- Breakfast
- 12'4'' x 6'9''
- Kitchen
- 13'10'' x 7'6''
- Laundry room
- ' x '
- 2pc Bathroom
- ' x '
- Great room
- 17'3'' x 10'4''
Listing Brokerage
- MLS® Listing
- XH4202133
- Brokerage
- RE/MAX Escarpment Realty Inc.
Similar homes for sale
These homes have similar price range, details and proximity to 55 TOM BROWN
