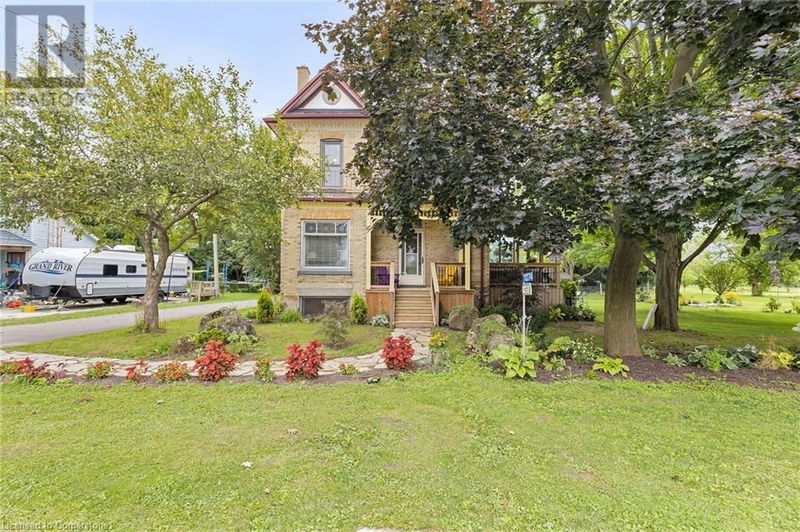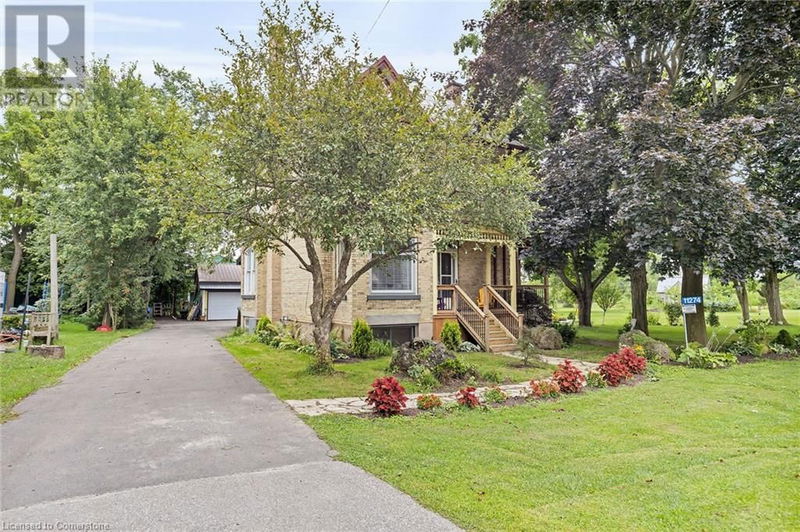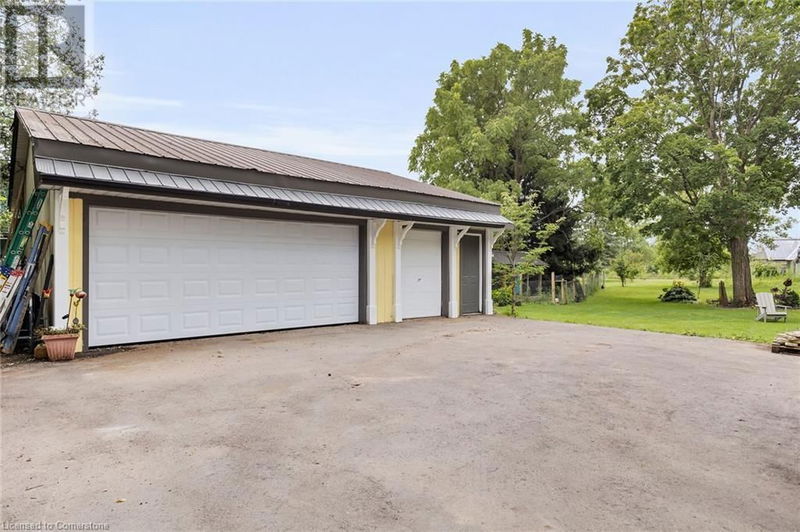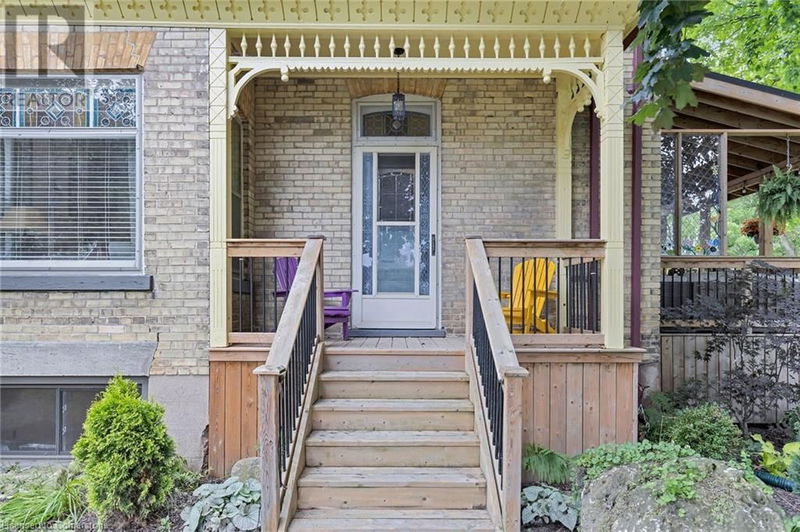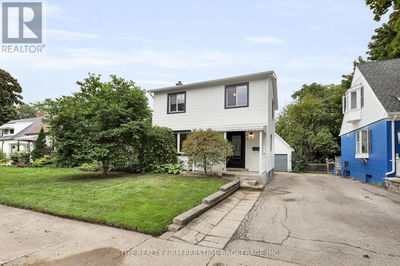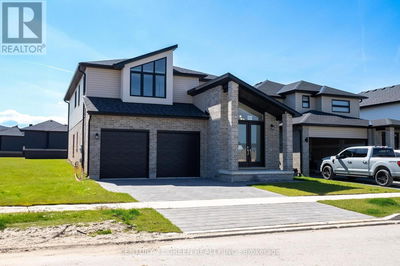11274 HENRY
zz-Bayham | Corinth
$750,000.00
Listed 22 days ago
- 4 bed
- 3 bath
- 1,600 sqft
- 9 parking
- Single Family
Property history
- Now
- Listed on Sep 17, 2024
Listed for $750,000.00
22 days on market
- Aug 9, 2024
- 2 months ago
Terminated
Listed for $775,900.00 • on market
Location & area
Schools nearby
Home Details
- Description
- Discover the charm of this spacious 2.5-story all-brick century home on a lush 0.8 acre treed lot in the quaint village of Corinth, Aylmer. This well maintained property offers 4 bedrooms and blends classic character with modern amenities. Highlights include a contemporary updated kitchen, updated bathrooms, living room features an antique electric fireplace and refinished hardwood floors and accent pot lights. Partially finished lower level has a separate walk-out entry, fully foam insulated, ideal for an in-law suite or bachelor setup, prewired for kitchen. A unique opportunity in a friendly, small-town community! Additional features include a triple car garage with a new driveway, a new drilled well approx 60ft deep with a 12 gallon per minute flow, a UV water filtration system (2021), 2 sump pumps, a new greenhouse (2021) and a drip irrigation system on a timer (2021). Too many features to list, call for details. (id:39198)
- Additional media
- http://tours.clubtours.ca/vt/349767
- Property taxes
- $3,024.00 per year / $252.00 per month
- Basement
- Partially finished, Full
- Year build
- -
- Type
- Single Family
- Bedrooms
- 4
- Bathrooms
- 3
- Parking spots
- 9 Total
- Floor
- -
- Balcony
- -
- Pool
- -
- External material
- Brick
- Roof type
- -
- Lot frontage
- -
- Lot depth
- -
- Heating
- Forced air, Natural gas
- Fire place(s)
- -
- Basement
- Storage
- ' x '
- Kitchen
- ' x '
- 3pc Bathroom
- ' x '
- Third level
- Attic
- ' x '
- Second level
- Laundry room
- ' x '
- 4pc Bathroom
- ' x '
- Bedroom
- 7' x 10'
- Bedroom
- 6' x 7'7''
- Bedroom
- 9'6'' x 11'
- Bedroom
- 7'2'' x 10'3''
- Main level
- 2pc Bathroom
- ' x '
- Sunroom
- 9'8'' x 16'6''
- Living room
- 11'6'' x 13'2''
- Dining room
- 12' x 13'4''
- Kitchen
- 9'8'' x 16'6''
Listing Brokerage
- MLS® Listing
- XH4202352
- Brokerage
- RE/MAX Escarpment Realty Inc.
Similar homes for sale
These homes have similar price range, details and proximity to 11274 HENRY
