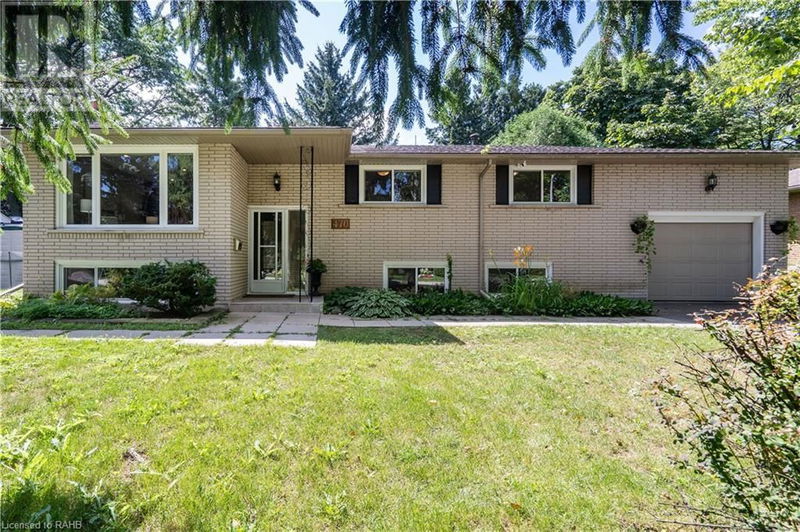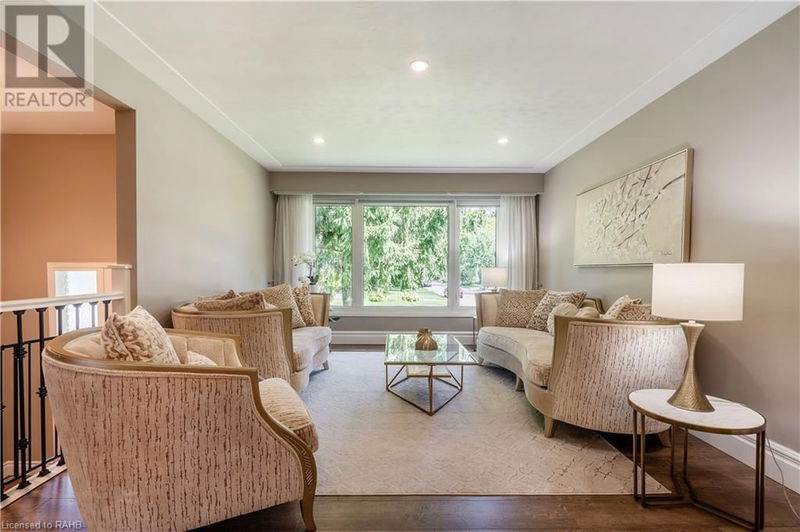470 JOHN FREDERICK
426 - Harmony Hall | Ancaster
$1,189,000.00
Listed 21 days ago
- 3 bed
- 3 bath
- 1,202 sqft
- 5 parking
- Single Family
Property history
- Now
- Listed on Sep 17, 2024
Listed for $1,189,000.00
21 days on market
- Aug 12, 2024
- 2 months ago
Terminated
Listed for $1,189,000.00 • on market
Location & area
Schools nearby
Home Details
- Description
- Welcoming raised bungalow in the picturesque Ancaster neighborhood, nestled on a spacious, mature treed lot. This charming family home offers an all-brick exterior, 3+2 bedrooms, updated bathrooms, and an open-concept layout featuring a modern kitchen with quartz countertops, additional cabinetry, and newer stainless steel appliances. The finished basement includes a walk-out in-law suite with its own laundry, kitchen, and full bathroom. This suite has a separate entrance, making it great for additional income; it currently generates $3,000 per month from Airbnb, and the seller is willing to leave the furniture for the lower unit. The area is known for its large lot properties, which are a great investment as luxury large homes are being built. The private backyard adds to the home's appeal. With quality schools, a nearby park, Costco, shopping centers, and easy highway access, this is a fantastic opportunity to own a beautiful home in a highly sought-after neighborhood. (id:39198)
- Additional media
- https://www.propertypanorama.com/instaview/itso/XH4202640
- Property taxes
- $5,624.00 per year / $468.67 per month
- Basement
- Finished, Full
- Year build
- -
- Type
- Single Family
- Bedrooms
- 3 + 2
- Bathrooms
- 3
- Parking spots
- 5 Total
- Floor
- -
- Balcony
- -
- Pool
- -
- External material
- Brick
- Roof type
- -
- Lot frontage
- -
- Lot depth
- -
- Heating
- Heat Pump, Forced air, Natural gas
- Fire place(s)
- -
- Lower level
- Bedroom
- ' x '
- 3pc Bathroom
- ' x '
- Bedroom
- ' x '
- Main level
- 2pc Bathroom
- ' x '
- 4pc Bathroom
- ' x '
- Bedroom
- 11'5'' x 10'3''
- Bedroom
- 9'8'' x 9'9''
- Primary Bedroom
- 10'1'' x 12'5''
- Kitchen
- 10' x 14'
- Dining room
- 8'9'' x 9'10''
- Living room
- 14'5'' x 18'7''
Listing Brokerage
- MLS® Listing
- XH4202640
- Brokerage
- Right At Home Realty
Similar homes for sale
These homes have similar price range, details and proximity to 470 JOHN FREDERICK









