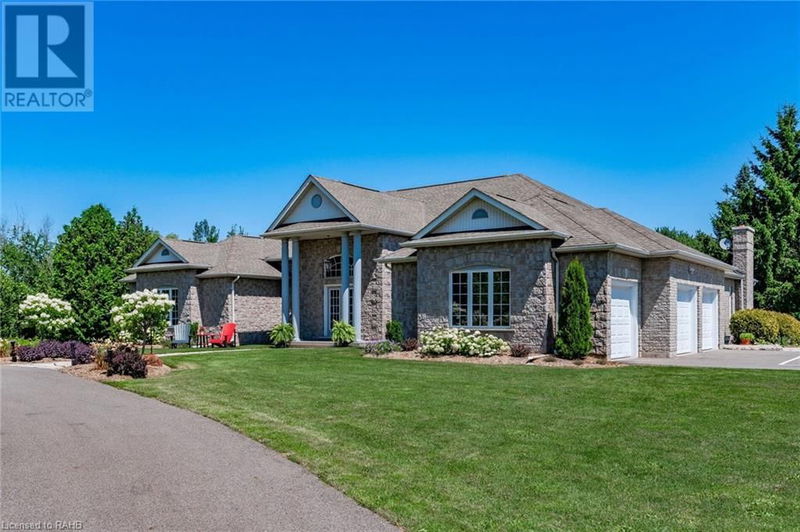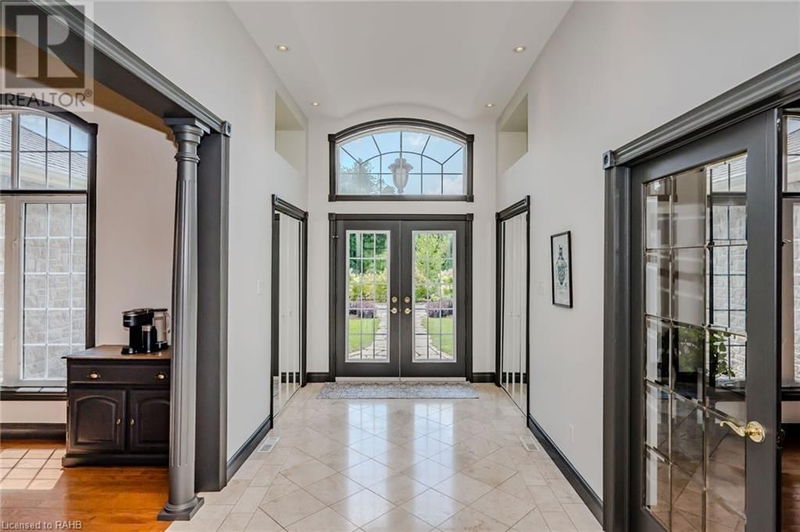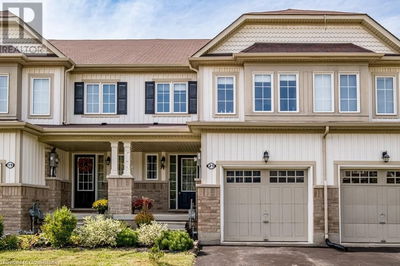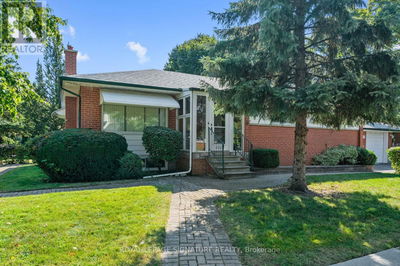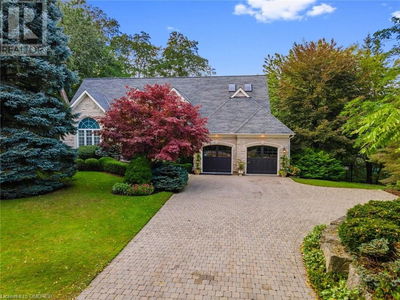10635 FIRST
1041 - NA Rural Nassagaweya | Moffat
$3,800,000.00
Listed 19 days ago
- 3 bed
- 6 bath
- 6,997 sqft
- 18 parking
- Single Family
Property history
- Now
- Listed on Sep 17, 2024
Listed for $3,800,000.00
19 days on market
- Aug 15, 2024
- 2 months ago
Terminated
Listed for $3,800,000.00 • on market
Location & area
Schools nearby
Home Details
- Description
- Immerse yourself in serenity with this tranquil property, conveniently located just minutes from the 401, nestled between Milton and Guelph. This custom-built bungalow on 21+ acres, has almost 7000 square feet of elegantly finished living space. This stunning home has it all; soaring ceilings, huge windows, hardwood floors, 2 fireplaces, formal living, dining, family room, office, luxurious kitchen, Primary suite with its own solarium, & all bedrooms complete with ensuite bath. Lower level has a fully finished open concept walk out lower level that flows onto a huge covered patio and the manicured backyard paradise. The newly designed patios, stylish pergola, inground pool, and exquisite pool house/bar from S. Boutine Home Improvements make this backyard ideal for entertaining or enjoying a quiet day. The striking waterfall/pond adds a touch of sophistication, natural beauty and calm. A picturesque natural pond offers stunning sunrises and a winter skating rink. The expansive covered upper balcony is perfect for year-round barbecues with beautiful views of the property and forest. Reconnect with nature on a walking path that weaves through lush woodlands, ideal for everything from forest hiking, to cross-country skiing, perfect for both adventure and relaxation. Experience bird watching or catch glimpses of deer in the early morning mist. This haven combines nature’s tranquility with modern comforts, offering a peaceful escape, within minutes from all the conveniences. (id:39198)
- Additional media
- https://youriguide.com/10635_first_line_nassagaweya_milton_on/
- Property taxes
- $11,322.23 per year / $943.52 per month
- Basement
- Finished, Full
- Year build
- 2001
- Type
- Single Family
- Bedrooms
- 3 + 1
- Bathrooms
- 6
- Parking spots
- 18 Total
- Floor
- -
- Balcony
- -
- Pool
- Inground pool
- External material
- Brick | Stone
- Roof type
- -
- Lot frontage
- -
- Lot depth
- -
- Heating
- Forced air, Geo Thermal
- Fire place(s)
- 2
- Lower level
- Cold room
- 3'8'' x 12'8''
- Storage
- 5'5'' x 12'8''
- Utility room
- 11'3'' x 16'11''
- Utility room
- 20'11'' x 29'3''
- 3pc Bathroom
- 7'8'' x 10'9''
- Bedroom
- 15'0'' x 21'3''
- Recreation room
- 64'4'' x 76'1''
- Main level
- 1pc Bathroom
- 3'6'' x 3'6''
- 2pc Bathroom
- 4'6'' x 4'9''
- Laundry room
- 6'1'' x 10'3''
- Foyer
- 7'10'' x 20'10''
- Sunroom
- 9'1'' x 15'1''
- Office
- 14'9'' x 15'7''
- Family room
- 15'7'' x 16'4''
- 3pc Bathroom
- 7'4'' x 7'5''
- Bedroom
- 12'3'' x 14'5''
- 3pc Bathroom
- 5'10'' x 9'5''
- Bedroom
- 16'2'' x 16'5''
- 5pc Bathroom
- 14'9'' x 16'11''
- Primary Bedroom
- 21'4'' x 23'2''
- Kitchen
- 22'9'' x 23'9''
- Dining room
- 14'6'' x 14'8''
- Living room
- 18'10'' x 21'6''
Listing Brokerage
- MLS® Listing
- XH4202751
- Brokerage
- Right At Home Realty
Similar homes for sale
These homes have similar price range, details and proximity to 10635 FIRST

