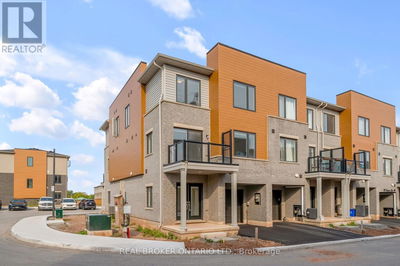81 VALRIDGE
424 - Parkview Heights | Ancaster
$759,900.00
Listed 20 days ago
- 3 bed
- 3 bath
- 1,745 sqft
- 2 parking
- Single Family
Property history
- Now
- Listed on Sep 17, 2024
Listed for $759,900.00
20 days on market
- Aug 13, 2024
- 2 months ago
Terminated
Listed for $759,900.00 • on market
Location & area
Schools nearby
Home Details
- Description
- Great Ancaster location close to schools, aquatic centre & rec centre but yet nestled in a neighbourhood on a nice quiet street. This 3 bedroom, 2.5 bathroom townhouse has many updates including roof 2016, windows 2023, furnace/central air and humidifier 2022 and attic insulation R60. The main floor has hardwood floors & patio doors leading to a beautiful fenced yard & deck with a gas line hook up for the BBQ. The open concept kitchen has lots of cupboards & counter space, a breakfast bar as well as stainless steel appliances which makes this kitchen a pleasure to cook in. Other features include a 2 pce bathroom on the main floor and a gas fireplace in as-is condition and inside entry from the garage.. The 2nd floor bathroom has a separate soaker tub and shower, a walk in linen closet as well as a walk-in closet in the master bedroom. The basement features a finished rec room & a wonderful 3 piece bathroom. Flexible closing. This is a very well maintained home and shows great. (id:39198)
- Additional media
- https://www.venturehomes.ca/trebtour.asp?tourid=67592
- Property taxes
- $4,067.00 per year / $338.92 per month
- Condo fees
- $347.00
- Basement
- Finished, Full
- Year build
- 2002
- Type
- Single Family
- Bedrooms
- 3
- Bathrooms
- 3
- Pet rules
- -
- Parking spots
- 2 Total
- Parking types
- Attached Garage
- Floor
- -
- Balcony
- -
- Pool
- -
- External material
- Brick | Vinyl siding
- Roof type
- -
- Lot frontage
- -
- Lot depth
- -
- Heating
- Forced air, Natural gas
- Fire place(s)
- -
- Locker
- -
- Building amenities
- -
- Basement
- Storage
- 4'11'' x 7'
- Laundry room
- 8'8'' x 10'10''
- 3pc Bathroom
- 6'4'' x 10'5''
- Recreation room
- 14'3'' x 18'2''
- Second level
- 4pc Bathroom
- 10' x 10'
- Bedroom
- 8'6'' x 16'9''
- Bedroom
- 10' x 16'9''
- Primary Bedroom
- 14'0'' x 18'10''
- Main level
- 2pc Bathroom
- 2'11'' x 6'10''
- Foyer
- 5'10'' x 22'6''
- Kitchen
- 10'10'' x 11'10''
- Dining room
- 8'8'' x 17'9''
- Living room
- 10'4'' x 15'6''
Listing Brokerage
- MLS® Listing
- XH4202829
- Brokerage
- Royal LePage State Realty
Similar homes for sale
These homes have similar price range, details and proximity to 81 VALRIDGE









