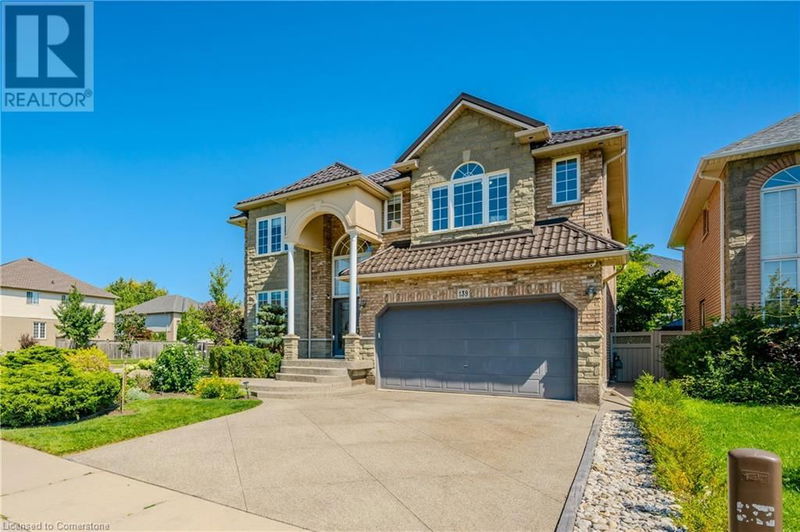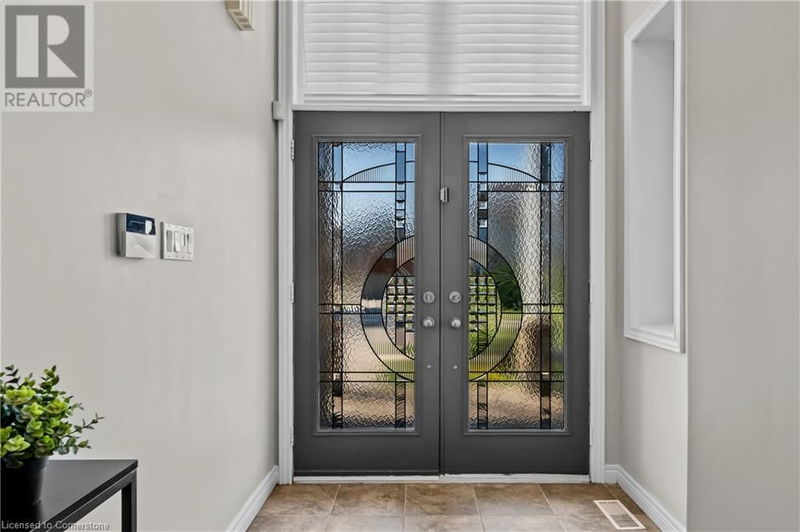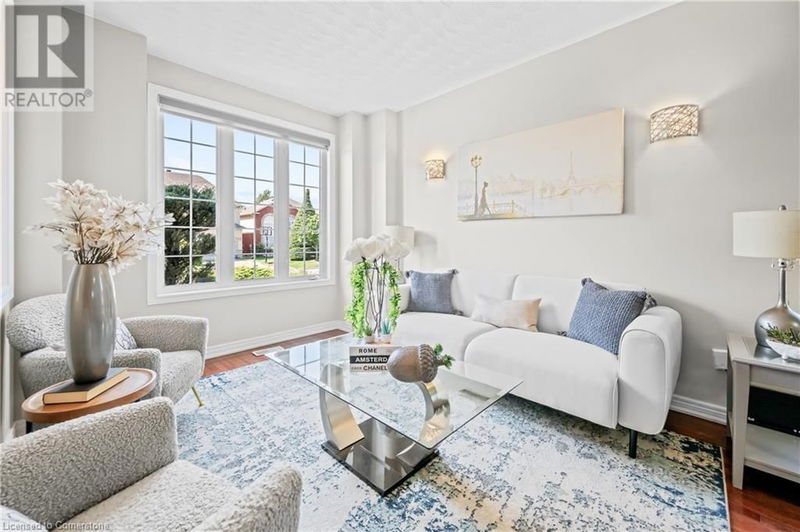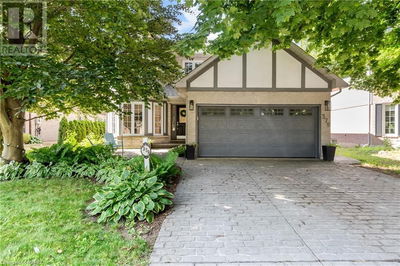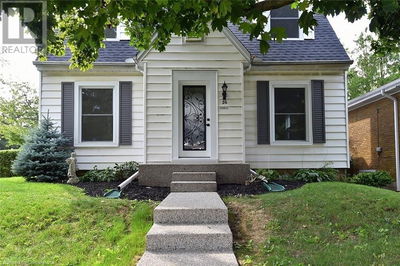139 JOSHUA
423 - Meadowlands | Ancaster
$1,299,999.00
Listed 22 days ago
- 4 bed
- 6 bath
- 2,816 sqft
- 6 parking
- Single Family
Property history
- Now
- Listed on Sep 17, 2024
Listed for $1,299,999.00
22 days on market
- Sep 6, 2024
- 1 month ago
Terminated
Listed for $1,299,999.00 • on market
Location & area
Schools nearby
Home Details
- Description
- As one of the most affluent suburbs in Hamilton, Ancaster has much to offer anyone considering a relocation. Families, in particular, flock to the area for its safety, sense of community, and high standard of living. Walking distance to parks and schools. Proximity to retailers, gyms, bars and restaurants and plenty of healthcare and aesthetic services; these are some of the top liveability factors. As part of the Niagara Escarpment there are conservation areas close by to Ancaster including waterfalls. No need to leave the comfort of your own backyard that boasts a beautiful waterfall and pond. Lots of finished space with decks and gazebos to relax and enjoy the outdoors in a beautiful luscious garden setting. This home is perfect for entertaining and easily accomodates a large family. The basement inlaw suite can indulge extended family or an income opportunity. A short distance to Redeemer University. New metal roof installed 2018. Don't wait and book your private viewing today! (id:39198)
- Additional media
- https://youriguide.com/139_joshua_ave_hamilton_on/
- Property taxes
- $7,780.75 per year / $648.40 per month
- Basement
- Finished, Full
- Year build
- 2003
- Type
- Single Family
- Bedrooms
- 4 + 2
- Bathrooms
- 6
- Parking spots
- 6 Total
- Floor
- -
- Balcony
- -
- Pool
- -
- External material
- Brick | Stone | Stucco
- Roof type
- -
- Lot frontage
- -
- Lot depth
- -
- Heating
- Forced air, Natural gas
- Fire place(s)
- -
- Basement
- Utility room
- 7'5'' x 8'2''
- Recreation room
- 26'3'' x 16'4''
- Office
- 6'9'' x 9'2''
- Kitchen
- 10'8'' x 9'7''
- Bedroom
- 13'3'' x 12'0''
- Bedroom
- 11'11'' x 12'10''
- 3pc Bathroom
- 6'3'' x 9'4''
- 2pc Bathroom
- 3'1'' x 5'1''
- Second level
- Laundry room
- 5'6'' x 8'6''
- Primary Bedroom
- 14'10'' x 16'1''
- Bedroom
- 15'0'' x 11'11''
- Bedroom
- 12'11'' x 18'0''
- Bedroom
- 17'3'' x 10'11''
- 5pc Bathroom
- 10'5'' x 8'4''
- 4pc Bathroom
- 5'6'' x 9'8''
- 4pc Bathroom
- 9'8'' x 11'11''
- Main level
- Living room
- 13'11'' x 12'0''
- Kitchen
- 14'8'' x 18'4''
- Foyer
- 11'7'' x 6'3''
- Family room
- 14'7'' x 17'1''
- Dining room
- 13'7'' x 13'4''
- 2pc Bathroom
- 7'11'' x 5'8''
Listing Brokerage
- MLS® Listing
- XH4203559
- Brokerage
- Keller Williams Complete Realty
Similar homes for sale
These homes have similar price range, details and proximity to 139 JOSHUA

