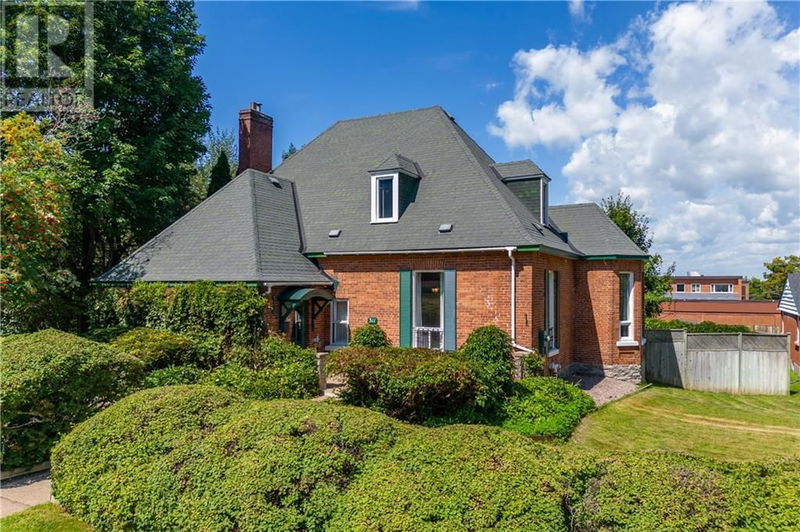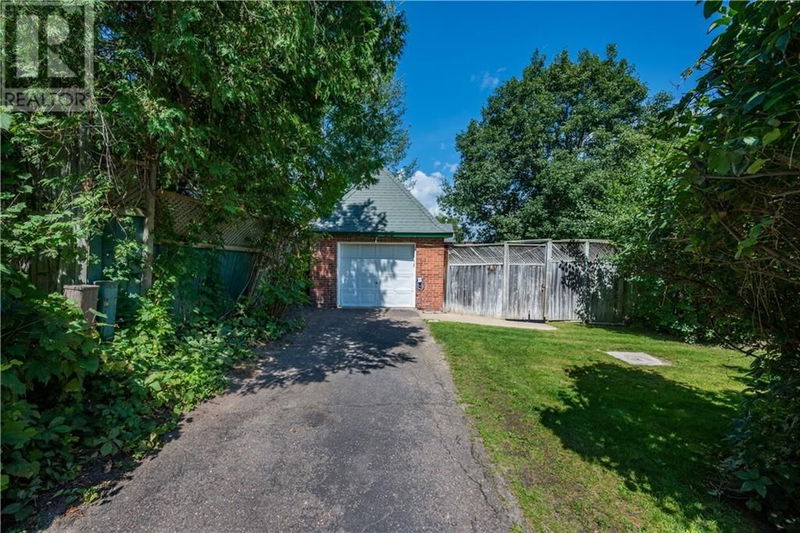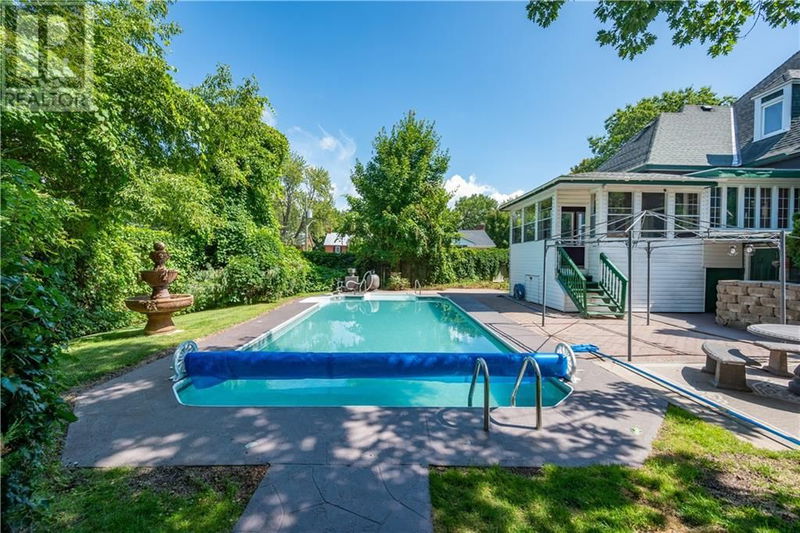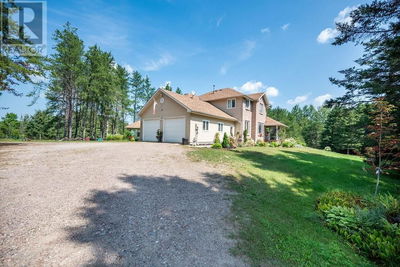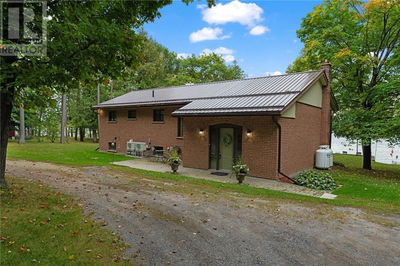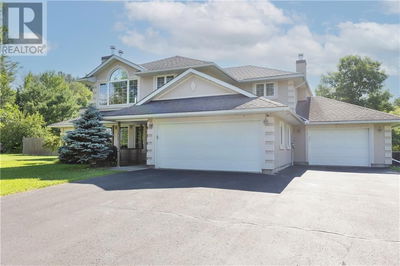311 SUPPLE
Pembroke | Pembroke
$529,900.00
Listed about 1 year ago
- 5 bed
- 4 bath
- - sqft
- 5 parking
- Single Family
Property history
- Now
- Listed on Sep 5, 2023
Listed for $529,900.00
398 days on market
Location & area
Schools nearby
Home Details
- Description
- WELCOME TO PEMBROKE'S BELMONT HOUSE Built and owned by David Bell, the home was entered on to Pembroke's tax rolls in 1875. David Bell was married to Elizabeth White, daughter of Pembroke's founders, Peter and Cecelia White. After living in the home for only three years, the property was subsequently sold to Robert Russell, who was Pembroke's first Canadian Customs Officer. Russell's son, Brigadier Cecil B. Russell, purchased the home in the early 1940's and had extensive alterations done, converting the then 75 year old house to a modern 1940's residence. In 1952, Isabel Hubbs a sister of former house member, James Moffat Forgil, (House of Commons of Canada) purchased the house and resided there until 1977. Amongst the more famous guest of Belmont in times past have been Lester B. Pearson and Pierre Burton. 48 hours irrevocable on all offers. (id:39198)
- Additional media
- https://www.youtube.com/watch?v=VWRXvbKy9YA
- Property taxes
- $9,248.00 per year / $770.67 per month
- Basement
- Partially finished, Full
- Year build
- 1875
- Type
- Single Family
- Bedrooms
- 5
- Bathrooms
- 4
- Parking spots
- 5 Total
- Floor
- Hardwood, Laminate, Ceramic
- Balcony
- -
- Pool
- Inground pool
- External material
- Brick
- Roof type
- -
- Lot frontage
- -
- Lot depth
- -
- Heating
- Baseboard heaters, Radiant heat, Electric, Natural gas
- Fire place(s)
- -
- Second level
- 4pc Bathroom
- 10'0" x 10'0"
- Bedroom
- 14'0" x 11'0"
- Bedroom
- 14'0" x 11'0"
- Den
- 14'0" x 17'0"
- Other
- 12'0" x 15'0"
- Main level
- Sunroom
- 15'0" x 14'0"
- Kitchen
- 11'0" x 11'0"
- Dining room
- 12'0" x 18'0"
- Living room
- 19'0" x 18'0"
- 2pc Bathroom
- 7'0" x 6'0"
- 2pc Bathroom
- 5'0" x 13'0"
- Bedroom
- 12'0" x 12'0"
- Primary Bedroom
- 13'0" x 19'0"
- Bedroom
- 13'0" x 11'0"
- Dining room
- 12'0" x 7'0"
- Library
- 15'0" x 9'0"
- Basement
- Laundry room
- 16'0" x 11'0"
- Family room
- 15'0" x 25'0"
Listing Brokerage
- MLS® Listing
- 1357159
- Brokerage
- ROYAL LEPAGE EDMONDS & ASSOCIATES
Similar homes for sale
These homes have similar price range, details and proximity to 311 SUPPLE
