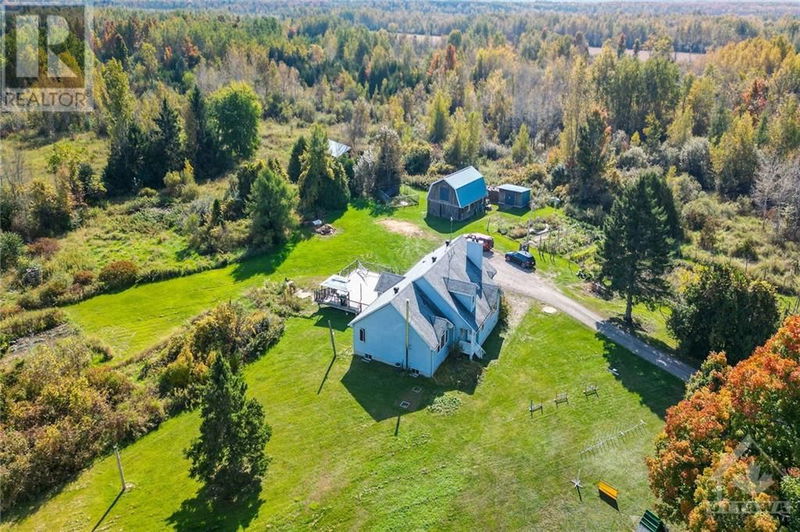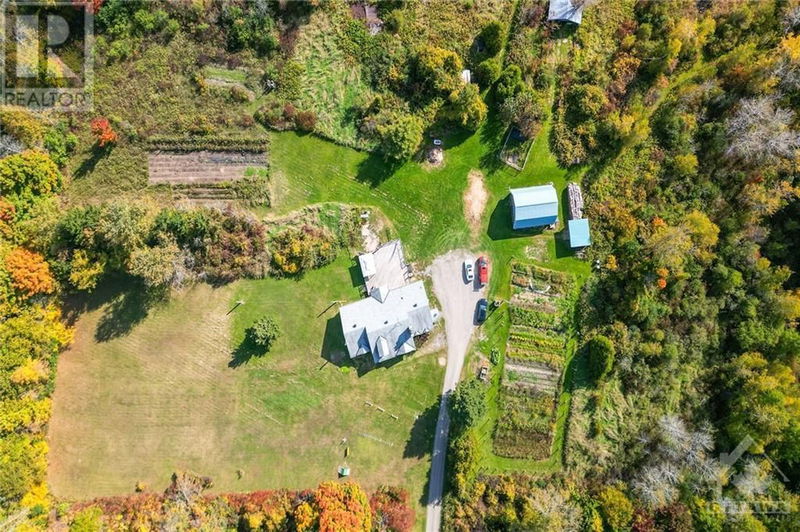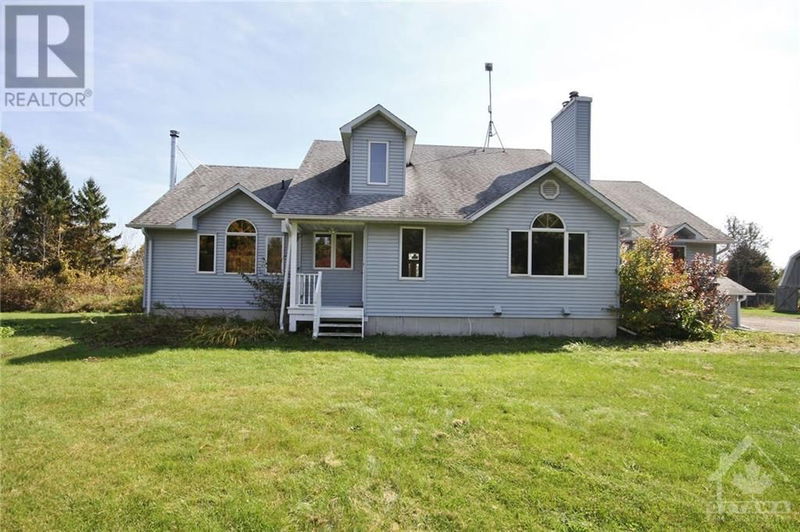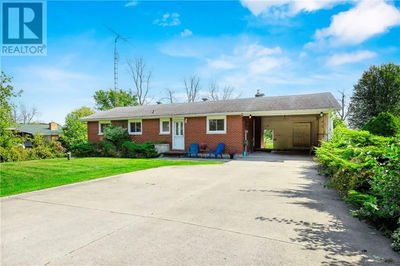9601 HALL
Spencerville | North Augusta
$998,000.00
Listed about 1 year ago
- 3 bed
- 3 bath
- - sqft
- 6 parking
- Single Family
Property history
- Now
- Listed on Oct 5, 2023
Listed for $998,000.00
370 days on market
Location & area
Schools nearby
Home Details
- Description
- Find Endless possibilities and use for this large custom-built home, it’s outbuildings and 195 acres of multipurpose land. The house - constructed with extreme quality for original owners with full consideration & top structural materials. A large spacious layout including loft, office, 3 bedrooms and a massive open basement under high ceilings boasting a solid concrete poured foundation and pad. All utilities including fireplaces, two wells and well-maintained septic are made to last. For all the extras ask us about a full inclusions report. The land, with grazing, woodland and wetland sections can be certified organic and is suitable for customizing toward a variety of livestock and farming considerations. Bring your imagination and vision and create a new version of use for this property with your own personal or working sanctuary in mind. Located in a full private setting with easy access to Ottawa, Montreal, west to Toronto and an easy drive to the New York border. (id:39198)
- Additional media
- https://www.myvisuallistings.com/vt/341965
- Property taxes
- $4,254.00 per year / $354.50 per month
- Basement
- Full, Not Applicable
- Year build
- 1991
- Type
- Single Family
- Bedrooms
- 3
- Bathrooms
- 3
- Parking spots
- 6 Total
- Floor
- Tile, Laminate, Wood
- Balcony
- -
- Pool
- Above ground pool
- External material
- Vinyl | Siding
- Roof type
- -
- Lot frontage
- -
- Lot depth
- -
- Heating
- Forced air, Oil
- Fire place(s)
- 2
- Main level
- Primary Bedroom
- 15'8" x 17'0"
- Bedroom
- 10'0" x 12'0"
- Bedroom
- 14'6" x 17'0"
- Dining room
- 10'4" x 12'4"
- Family room
- 15'4" x 18'0"
- Kitchen
- 15'6" x 16'0"
- Laundry room
- 11'0" x 15'6"
- Living room
- 13'0" x 13'2"
- 5pc Ensuite bath
- 8'0" x 11'6"
- Partial bathroom
- 6'0" x 12'0"
- Full bathroom
- 5'0" x 10'9"
- Second level
- Loft
- 15'2" x 14'4"
- Basement
- Playroom
- 29'2" x 30'0"
- Workshop
- 27'0" x 29'2"
Listing Brokerage
- MLS® Listing
- 1363115
- Brokerage
- COLDWELL BANKER RHODES & COMPANY
Similar homes for sale
These homes have similar price range, details and proximity to 9601 HALL









