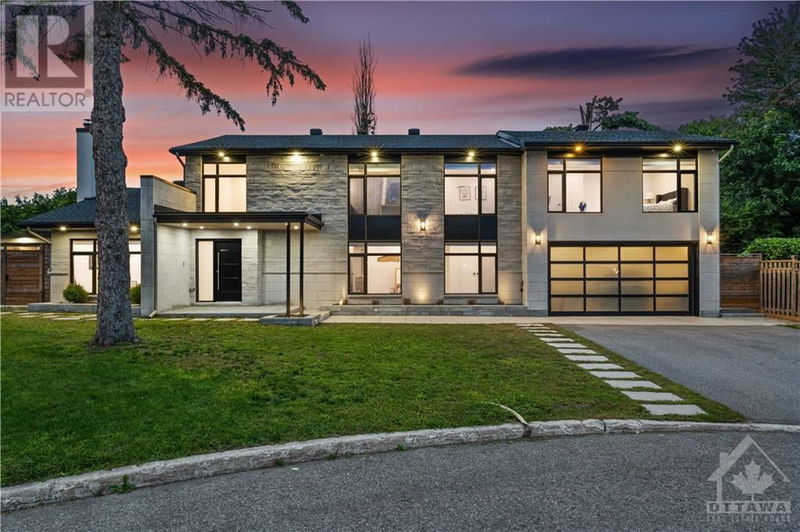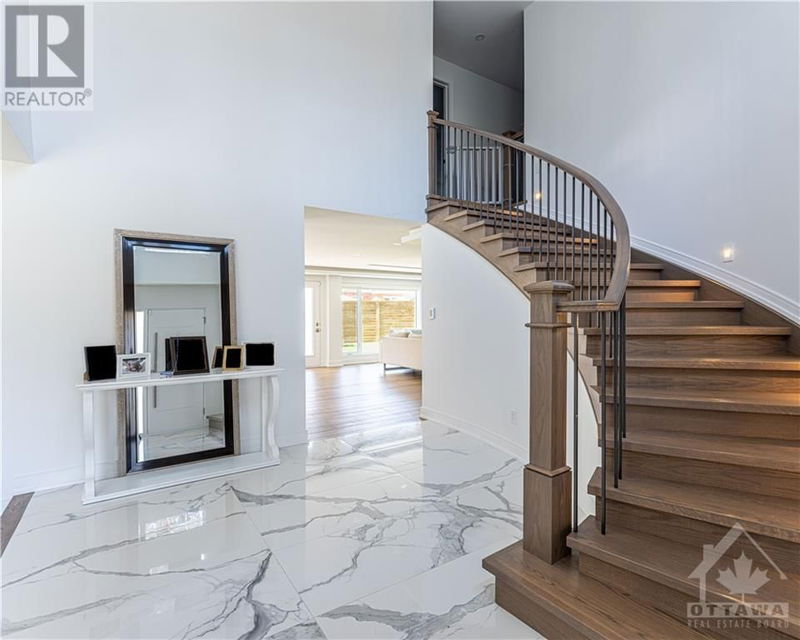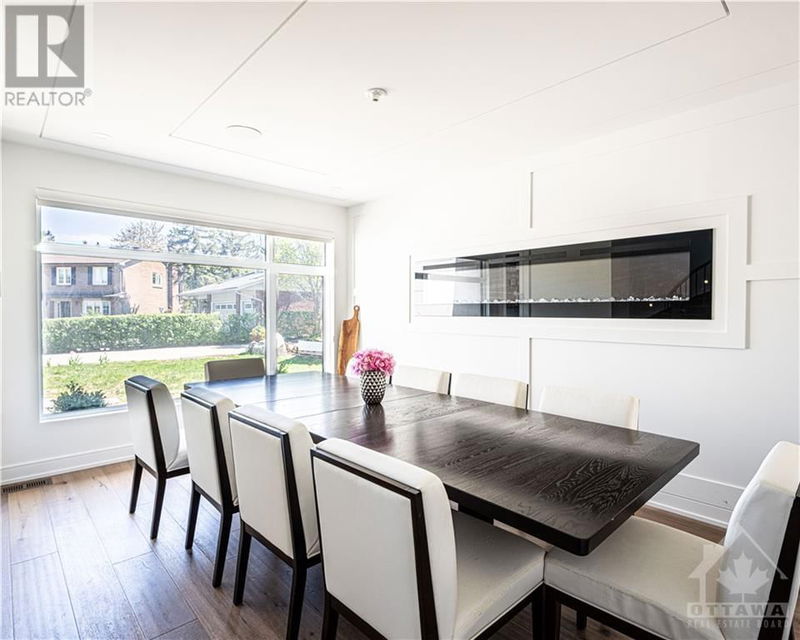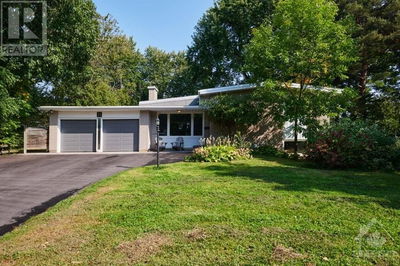3 BRIDLE
Hunt Club | Ottawa
$1,995,000.00
Listed 4 months ago
- 4 bed
- 6 bath
- - sqft
- 4 parking
- Single Family
Property history
- Now
- Listed on Jun 4, 2024
Listed for $1,995,000.00
127 days on market
Location & area
Schools nearby
Home Details
- Description
- This 4-bed, 6-bath home is tucked away at the end of a quiet cul-de-sac on a reverse pie-shaped lot. Main level features high ceilings, spacious Irpinia Chef's Kitchen with custom quartz island, high-end appliances & ample cabinet space. Living room with fireplace & surround sound system flows into a dining room perfect for entertaining. Additional spaces include home office, mudroom & luxurious powder room with marble floors. Upstairs, the primary bedroom boasts hardwood floors, a stunning walk-in closet, and a spa-like ensuite with a steam shower, soaker tub, and his & hers vanities. Three more bedrooms, one with an ensuite, a 4-piece bath, and a convenient second-floor laundry complete this level. The basement offers vinyl flooring, a powder room, and plenty of storage. Outside, the backyard oasis includes a custom saltwater pool with a waterfall feature, gazebo, custom designed shed with a 2-piece bath/storage room, and artificial turf for low maintenance. Many updates throughout! (id:39198)
- Additional media
- https://www.youtube.com/watch?v=9x1H_96aN4I&feature=youtu.be
- Property taxes
- $10,880.00 per year / $906.67 per month
- Basement
- Finished, Full
- Year build
- 1980
- Type
- Single Family
- Bedrooms
- 4
- Bathrooms
- 6
- Parking spots
- 4 Total
- Floor
- Tile, Hardwood, Laminate
- Balcony
- -
- Pool
- Inground pool
- External material
- Stone | Stucco
- Roof type
- -
- Lot frontage
- -
- Lot depth
- -
- Heating
- Forced air, Natural gas
- Fire place(s)
- 2
- Main level
- Foyer
- 12'0" x 15'5"
- Living room/Fireplace
- 17'10" x 24'6"
- Dining room
- 11'11" x 15'10"
- Kitchen
- 17'10" x 20'3"
- Eating area
- 9'7" x 9'9"
- Office
- 8'8" x 8'8"
- Partial bathroom
- 4'7" x 6'11"
- Mud room
- 8'11" x 12'0"
- Second level
- Primary Bedroom
- 15'8" x 15'3"
- 4pc Ensuite bath
- 10'6" x 21'3"
- Other
- 10'2" x 13'1"
- Bedroom
- 11'8" x 11'10"
- Bedroom
- 11'11" x 15'1"
- Bedroom
- 12'3" x 18'6"
- 4pc Ensuite bath
- 8'7" x 10'9"
- 4pc Bathroom
- 5'4" x 8'3"
- Laundry room
- 0’0” x 0’0”
- Lower level
- Great room
- 35'3" x 36'4"
- 2pc Bathroom
- 3'6" x 6'10"
- Other
- 2pc Bathroom
- 0’0” x 0’0”
Listing Brokerage
- MLS® Listing
- 1378395
- Brokerage
- ROYAL LEPAGE TEAM REALTY
Similar homes for sale
These homes have similar price range, details and proximity to 3 BRIDLE









