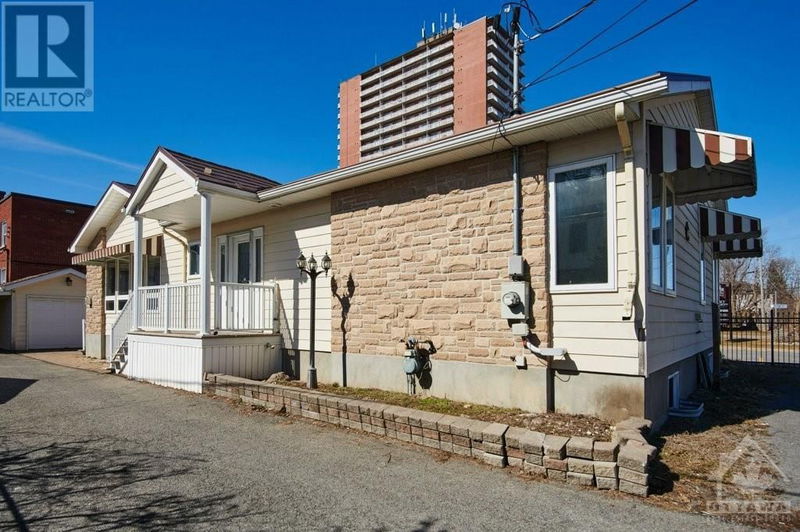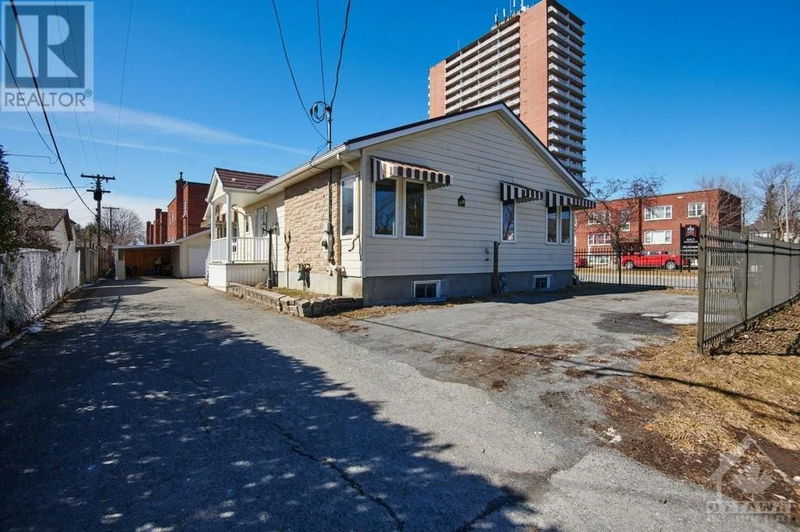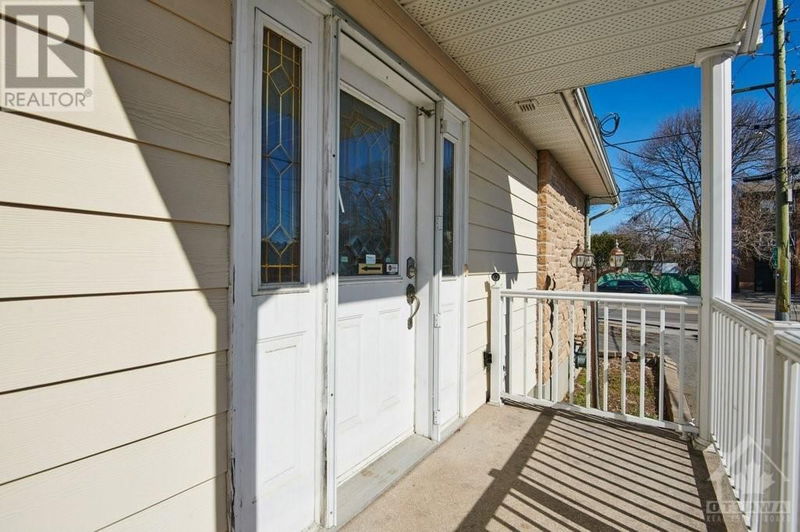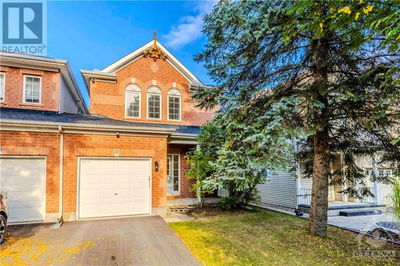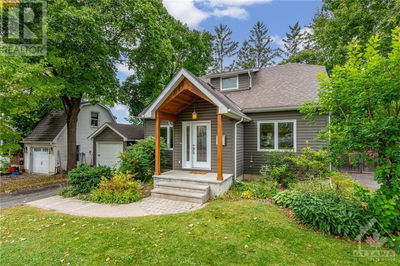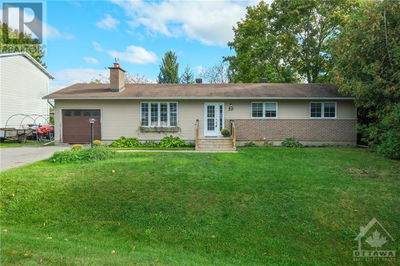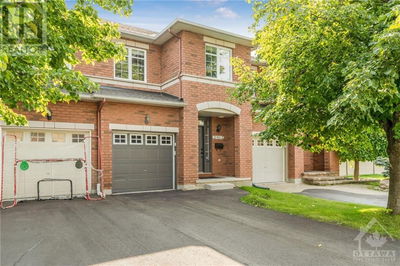634 KIRKWOOD
Westboro/Hampton Park | Ottawa
$1,699,000.00
Listed 7 months ago
- 3 bed
- 5 bath
- - sqft
- 8 parking
- Single Family
Property history
- Now
- Listed on Mar 14, 2024
Listed for $1,699,000.00
208 days on market
Location & area
Schools nearby
Home Details
- Description
- Welcome to 634 Kirkwood Ave, nestled in the vibrant and sought-after community of Westboro/Hampton Park. This home is exceptionally well-suited for accommodating multiple generations under one roof. This outstanding property boasts a total of 6 beds and 5 baths. The main level features a spacious living room with gas fireplace, dining area, a modern kitchen with stone countertops, as well as three baths and three beds. The laundry room/mudroom has direct access to the deck. A fully finished lower level features 3 beds, 2 baths, a kitchen with stone countertops and living/dining area. Step outside to the inviting back patio, with a cozy lounge area, perfect for winding down at the end of the day and entertaining. Enjoy the convenience of nearby shopping, accessible transit and schools. This property features a carport as well as detached 1-car garage and parking for six more cars. The zoning is R4UC and has a variety of building opportunities. Some pictures have been virtually staged. (id:39198)
- Additional media
- https://unbranded.youriguide.com/634_kirkwood_ave_ottawa_on/
- Property taxes
- $7,368.00 per year / $614.00 per month
- Basement
- Finished, Full
- Year build
- 2002
- Type
- Single Family
- Bedrooms
- 3 + 3
- Bathrooms
- 5
- Parking spots
- 8 Total
- Floor
- Hardwood, Laminate, Ceramic
- Balcony
- -
- Pool
- -
- External material
- Stone | Vinyl
- Roof type
- -
- Lot frontage
- -
- Lot depth
- -
- Heating
- Forced air, Natural gas
- Fire place(s)
- 1
- Main level
- Foyer
- 8'11" x 11'4"
- 2pc Bathroom
- 3'1" x 7'0"
- Living room
- 14'8" x 20'4"
- Dining room
- 10'0" x 10'9"
- Kitchen
- 10'9" x 15'9"
- Bedroom
- 10'4" x 10'4"
- 4pc Bathroom
- 7'3" x 10'4"
- Bedroom
- 10'3" x 10'4"
- Primary Bedroom
- 13'10" x 14'8"
- 3pc Ensuite bath
- 5'3" x 8'4"
- Lower level
- Living room
- 13'10" x 21'7"
- Dining room
- 8'7" x 9'9"
- Kitchen
- 12'8" x 15'11"
- Bedroom
- 13'10" x 14'9"
- 5pc Ensuite bath
- 7'7" x 13'10"
- Bedroom
- 11'1" x 13'4"
- Bedroom
- 13'1" x 13'5"
- 3pc Bathroom
- 4'11" x 10'2"
- Utility room
- 9'5" x 12'9"
Listing Brokerage
- MLS® Listing
- 1380123
- Brokerage
- ENGEL & VOLKERS OTTAWA
Similar homes for sale
These homes have similar price range, details and proximity to 634 KIRKWOOD
