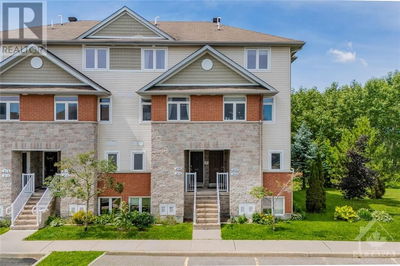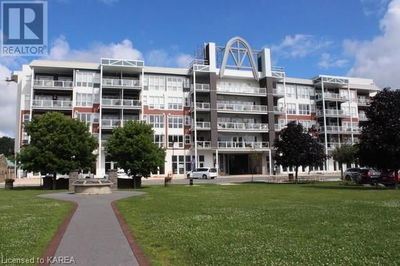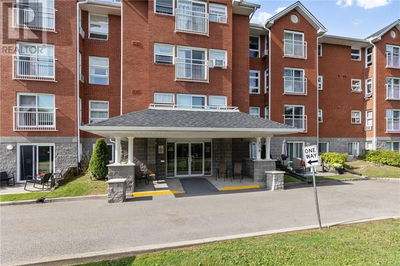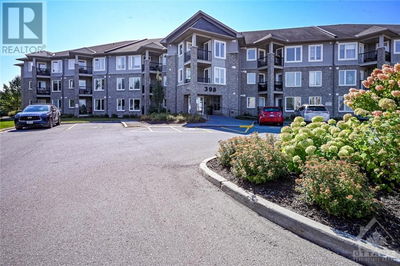1703 - 15 ST ANDREW
Waterfront Downtown Brockville | Brockville
$790,000.00
Listed 6 months ago
- 2 bed
- 2 bath
- - sqft
- - parking
- Single Family
Property history
- Now
- Listed on Apr 11, 2024
Listed for $790,000.00
180 days on market
Location & area
Schools nearby
Home Details
- Description
- Welcome to waterfront living at Tall Ships Landing in Historic Brockville; the gateway to the World Famous 1000 Islands at your doorstep! Living here means access to one of the most beautiful waterways in the world with incredible amenities at your fingertips. This 2 bed, 2 bath unit has breathtaking views of the water from all main rooms, even the ensuite bath, has never been lived in and comes with a full Tarion Warranty! Featuring a stone fireplace, 9’ ceilings, hardwood throughout and a hammock friendly balcony with gas for your BBQ, there’s nothing like waking up in the morning taking in views of the 3 Sisters islands or just gazing out at the boats. This vibrant building features tons of amenities at your fingertips; an indoor salt water pool, outdoor pool, lounge areas, weight room, even hotel like units available for guests, a restaurant and much more. It’s carefree condo living with a cottage lifestyle. Underground parking spot (with room for storage) available for purchase. (id:39198)
- Additional media
- https://youriguide.com/1703_15_st_andrew_st_brockville_on/
- Property taxes
- $7,316.00 per year / $609.67 per month
- Condo fees
- $1,377.75
- Basement
- None, Not Applicable
- Year build
- 2013
- Type
- Single Family
- Bedrooms
- 2
- Bathrooms
- 2
- Pet rules
- -
- Parking spots
- Total
- Parking types
- See Remarks
- Floor
- Hardwood, Ceramic
- Balcony
- -
- Pool
- Indoor pool, Outdoor pool
- External material
- Brick
- Roof type
- -
- Lot frontage
- -
- Lot depth
- -
- Heating
- Heat Pump, Forced air, Natural gas
- Fire place(s)
- 1
- Locker
- -
- Building amenities
- Exercise Centre, Guest Suite, Laundry - In Suite
- Main level
- Foyer
- 13'6" x 6'0"
- Living room/Fireplace
- 17'2" x 16'7"
- Dining room
- 10'1" x 14'0"
- Office
- 10'2" x 9'6"
- Kitchen
- 11'9" x 8'8"
- 4pc Bathroom
- 6'2" x 8'8"
- Laundry room
- 10'4" x 8'0"
- Primary Bedroom
- 19'9" x 19'6"
- 5pc Ensuite bath
- 14'2" x 8'9"
- Bedroom
- 12'9" x 12'2"
Listing Brokerage
- MLS® Listing
- 1385956
- Brokerage
- RE/MAX RISE EXECUTIVES
Similar homes for sale
These homes have similar price range, details and proximity to 15 ST ANDREW









