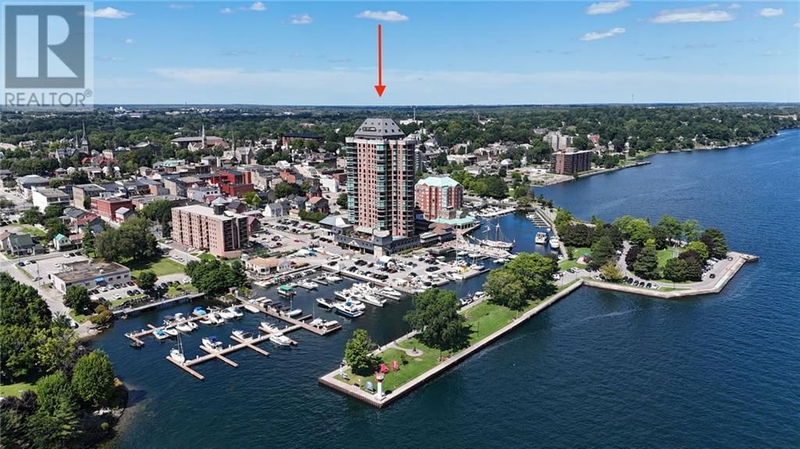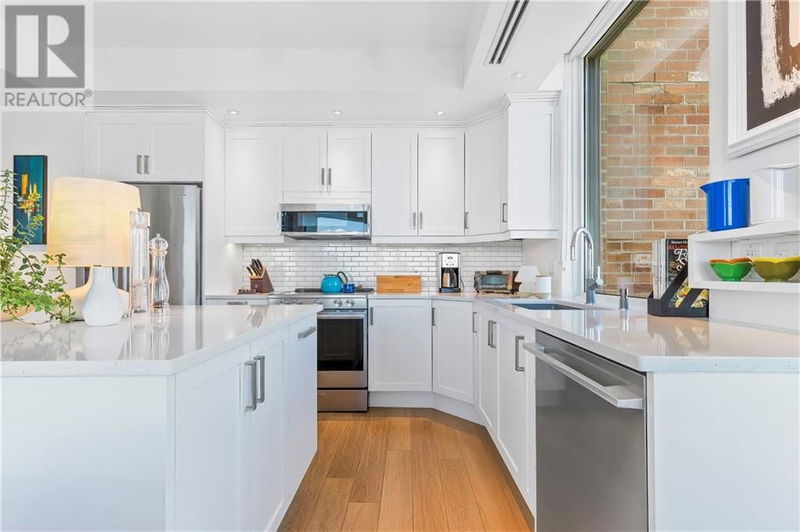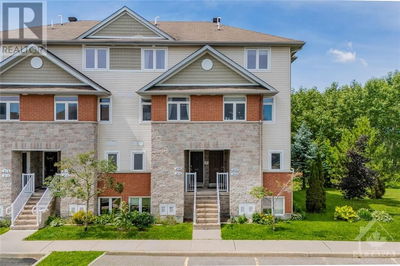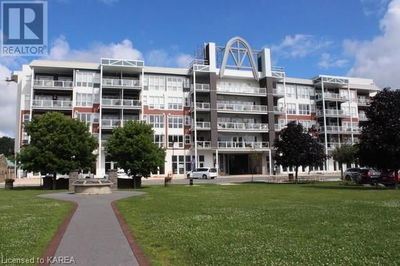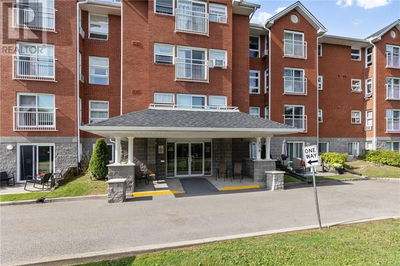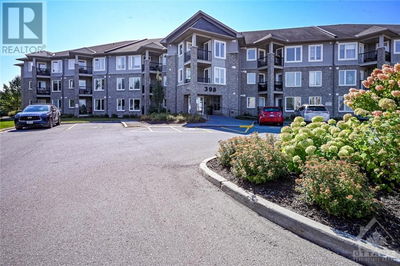1205 - 15 ST ANDREW
Tall Ships Landing | Brockville
$659,900.00
Listed 10 days ago
- 2 bed
- 2 bath
- - sqft
- - parking
- Single Family
Property history
- Now
- Listed on Sep 27, 2024
Listed for $659,900.00
10 days on market
Location & area
Schools nearby
Home Details
- Description
- Discover luxury living in Suite #1205 at Tall Ships Landing Brockville. This two-bedroom, two-bathroom, 1,265 sq. ft. condo, including a private 105 sq. ft. terrace, offers stunning 270-degree views of the St. Lawrence River, the awe inspiring ships that travel to and from the Atlantic not to mention Historic Brockville with its majestic skyline punctuated with enchanting steeples and the stories of all who came before calling Upper Canada HOME . Renovated in 2021, the unit features custom millwork, window seating, and meticulously designed lighting, electrical, and audio speakers throughout. The master ensuite boasts a jacuzzi tub with river views. Gas for the terrace BBQ and fireplace is included in the maintenance fee. NOTE Parking can be purchased for $49,900 - with EV charging, 2 storage lockers. Full access to exceptional amenities: pools, sauna, gym, and more. With on-site dining, retail, and marina, nearby parks and entertainment, your dream home with lower taxes and lower fees (id:39198)
- Additional media
- https://youriguide.com/7a68d_15_st_andrew_st_brockville_on/
- Property taxes
- $7,108.00 per year / $592.33 per month
- Condo fees
- $989.00
- Basement
- None, Not Applicable
- Year build
- 2015
- Type
- Single Family
- Bedrooms
- 2
- Bathrooms
- 2
- Pet rules
- -
- Parking spots
- Total
- Parking types
- See Remarks
- Floor
- Other
- Balcony
- -
- Pool
- -
- External material
- Wood | Brick
- Roof type
- -
- Lot frontage
- -
- Lot depth
- -
- Heating
- Forced air, Natural gas
- Fire place(s)
- 1
- Locker
- -
- Building amenities
- Exercise Centre, Laundry - In Suite, Party Room, Whirlpool
- Main level
- Foyer
- 5'2" x 10'1"
- Living room
- 6'10" x 14'3"
- Dining room
- 7'4" x 17'4"
- Kitchen
- 9'8" x 13'1"
- Primary Bedroom
- 22'1" x 11'8"
- 4pc Ensuite bath
- 9'6" x 5'11"
- Bedroom
- 14'10" x 10'3"
- 3pc Bathroom
- 8'9" x 5'7"
- Laundry room
- 6'8" x 8'9"
Listing Brokerage
- MLS® Listing
- 1414089
- Brokerage
- RE/MAX HOMETOWN REALTY INC.
Similar homes for sale
These homes have similar price range, details and proximity to 15 ST ANDREW
